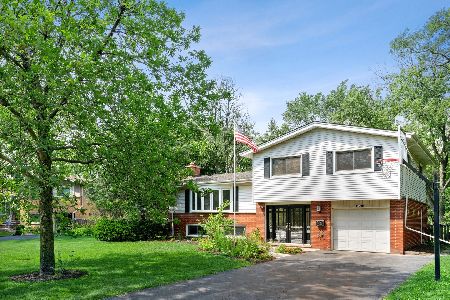932 Castlewood Lane, Deerfield, Illinois 60015
$818,000
|
Sold
|
|
| Status: | Closed |
| Sqft: | 4,228 |
| Cost/Sqft: | $196 |
| Beds: | 4 |
| Baths: | 4 |
| Year Built: | 1958 |
| Property Taxes: | $23,014 |
| Days On Market: | 1974 |
| Lot Size: | 0,45 |
Description
ABSOLUTELY GORGEOUS 4BR, 3.1BA Brick and Stone on .45 Acre Lot in Desirable Wilmot School, West Deerfield! COMPLETE REBUILD from foundation up in 2006, quality finishes and craftsmanship abound inside and out of this magnificent home -- Bluestone entryway steps, walkway & patio, extensive crown and picture molding, wood inlay & tile flooring, balconies and soaring tray ceilings in every bedroom and bath (all have radiant floors)! The two story foyer welcomes you to an inviting living room with handsome floor-to-ceiling stone fireplace and adjacent formal dining room. Thoughtfully laid out Chef's kitchen is equipped with top-of-the-line appliances, fine custom cabinetry, granite countertops & extra large island, tile backsplash and a breakfast area that overlooks the deck. A few steps down takes you to a half bath and cozy family room with French doors that lead to the Bluestone patio. Second level features two large ensuite bedrooms, one with a generous walkout balcony, the other a Juliet. Second floor laundry is located on the landing. Third floor boasts a lovely sitting area just outside a very spacious office/fourth bedroom with fireplace and Juliet balcony. The grand Primary Bedroom Suite with volume tray ceiling, bay of windows, walkout balcony, ample closet space and luxurious spa bath complete the third floor. Lower level has a bonus/office/recreational room, large second laundry room and tons of storage! The two car attached garage, professionally landscaped and fully gated backyard complete this wonderful home. Excellent location across the street from park and pool; walk to schools; close to town, transportation and 294! **Showings M-F after 2 pm; weekends flexible; 24 hr notice.
Property Specifics
| Single Family | |
| — | |
| Tri-Level,Tudor | |
| 1958 | |
| Full | |
| — | |
| No | |
| 0.45 |
| Lake | |
| — | |
| — / Not Applicable | |
| None | |
| Lake Michigan | |
| Public Sewer | |
| 10826959 | |
| 16304070280000 |
Nearby Schools
| NAME: | DISTRICT: | DISTANCE: | |
|---|---|---|---|
|
Grade School
Wilmot Elementary School |
109 | — | |
|
Middle School
Charles J Caruso Middle School |
109 | Not in DB | |
|
High School
Deerfield High School |
113 | Not in DB | |
Property History
| DATE: | EVENT: | PRICE: | SOURCE: |
|---|---|---|---|
| 27 Jul, 2009 | Sold | $880,000 | MRED MLS |
| 16 Jun, 2009 | Under contract | $879,000 | MRED MLS |
| — | Last price change | $879,000 | MRED MLS |
| 12 Aug, 2008 | Listed for sale | $1,049,000 | MRED MLS |
| 23 Apr, 2021 | Sold | $818,000 | MRED MLS |
| 27 Feb, 2021 | Under contract | $829,000 | MRED MLS |
| — | Last price change | $849,000 | MRED MLS |
| 21 Aug, 2020 | Listed for sale | $880,000 | MRED MLS |
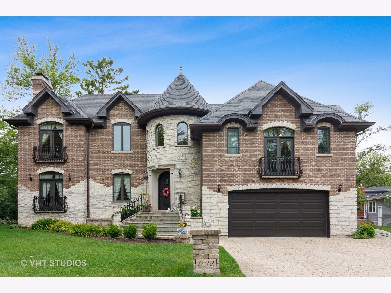
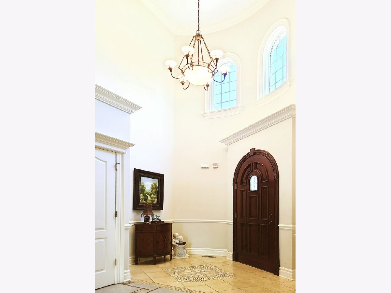
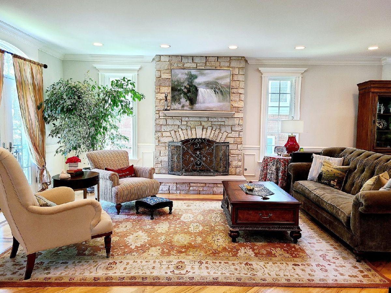
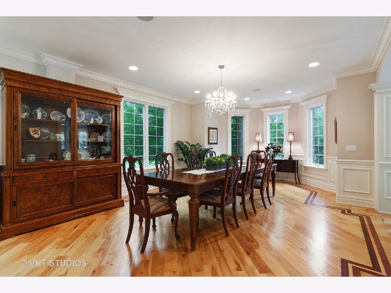
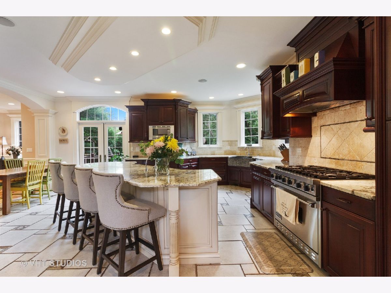
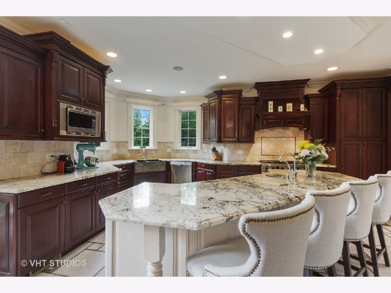
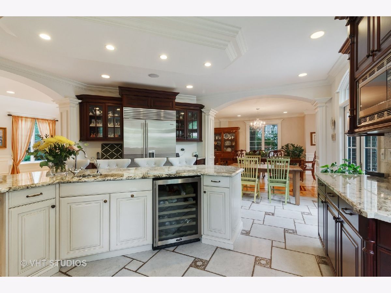
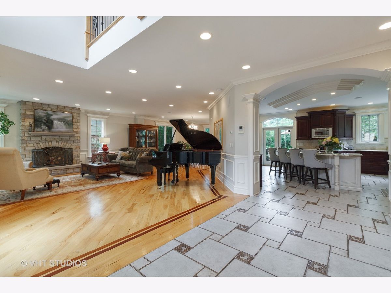
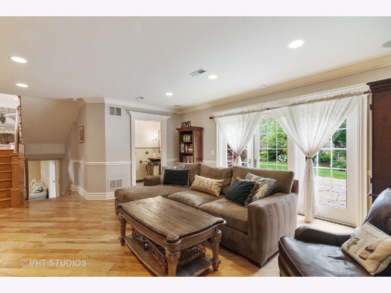
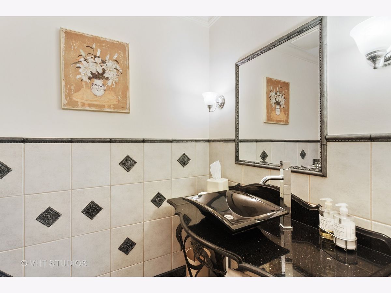
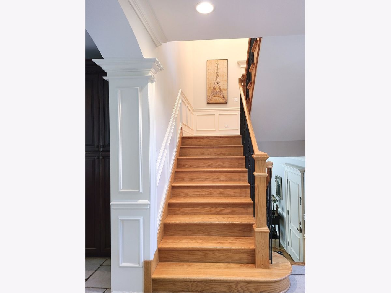
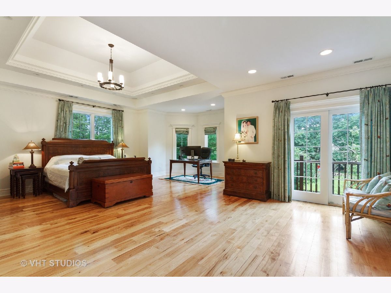
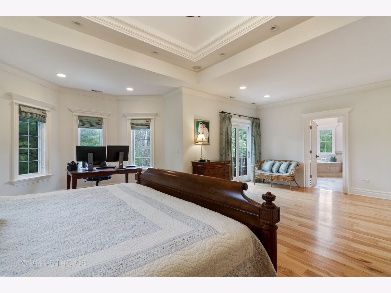
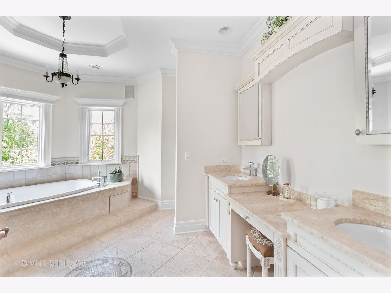
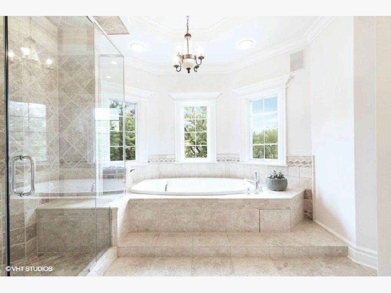
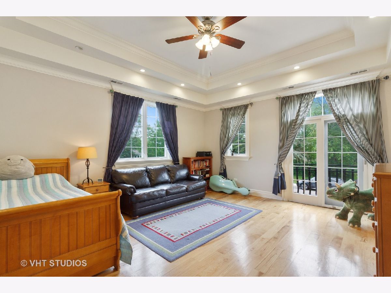
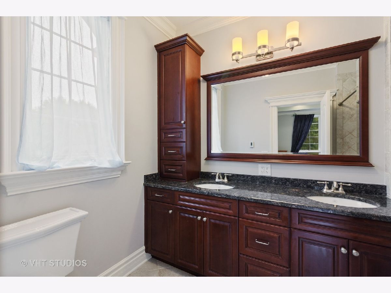
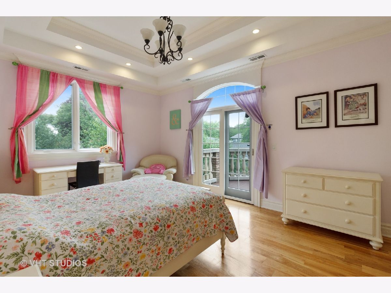
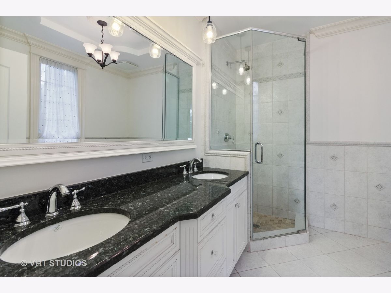
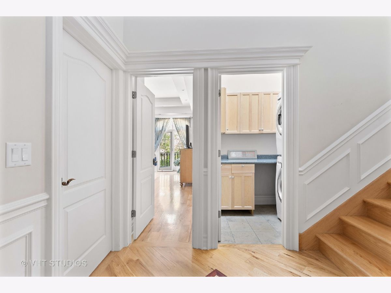
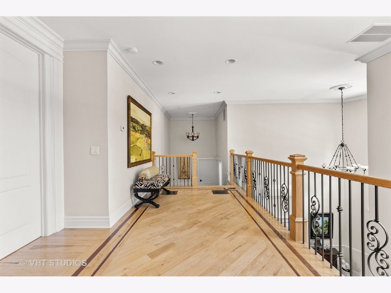
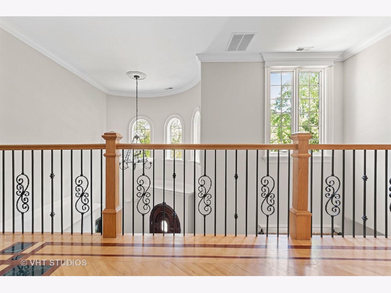
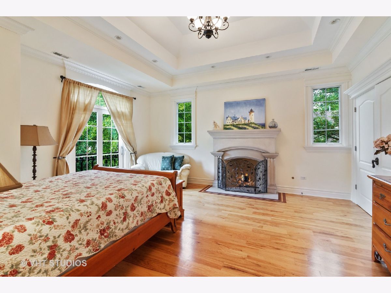
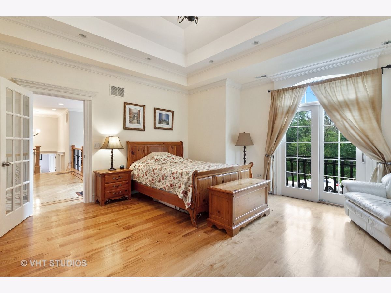
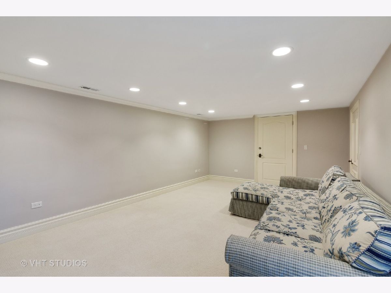
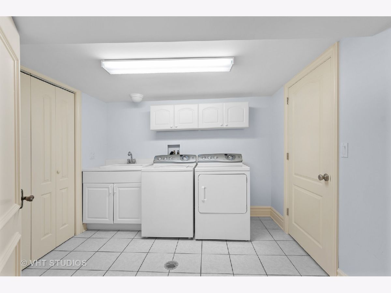
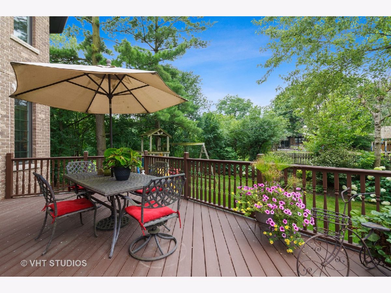
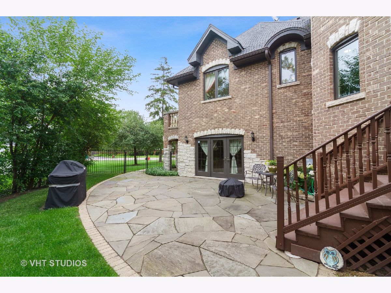
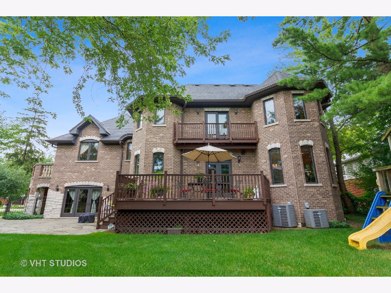
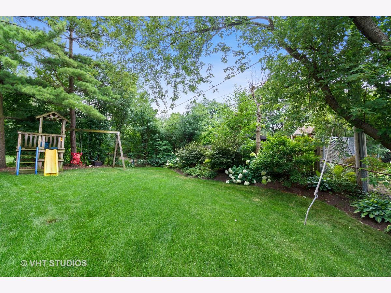
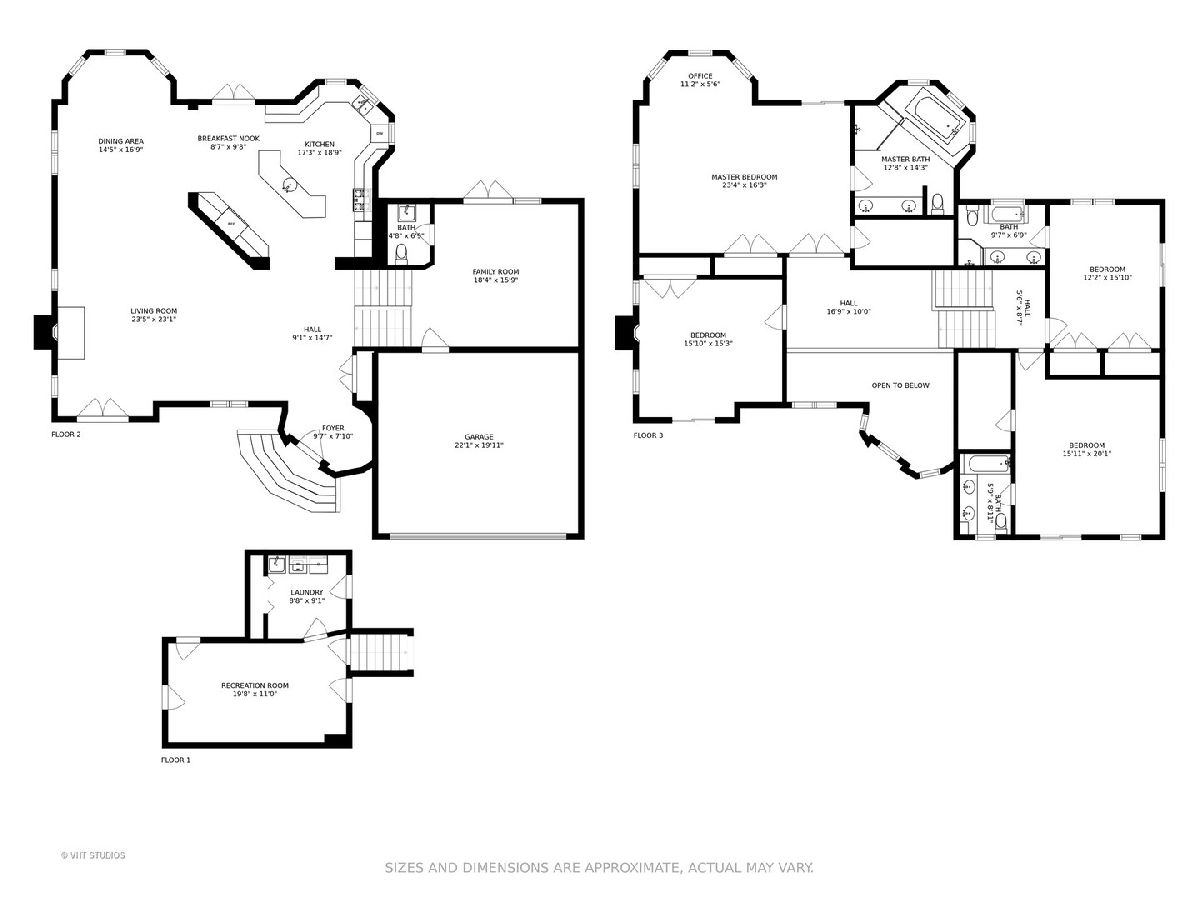
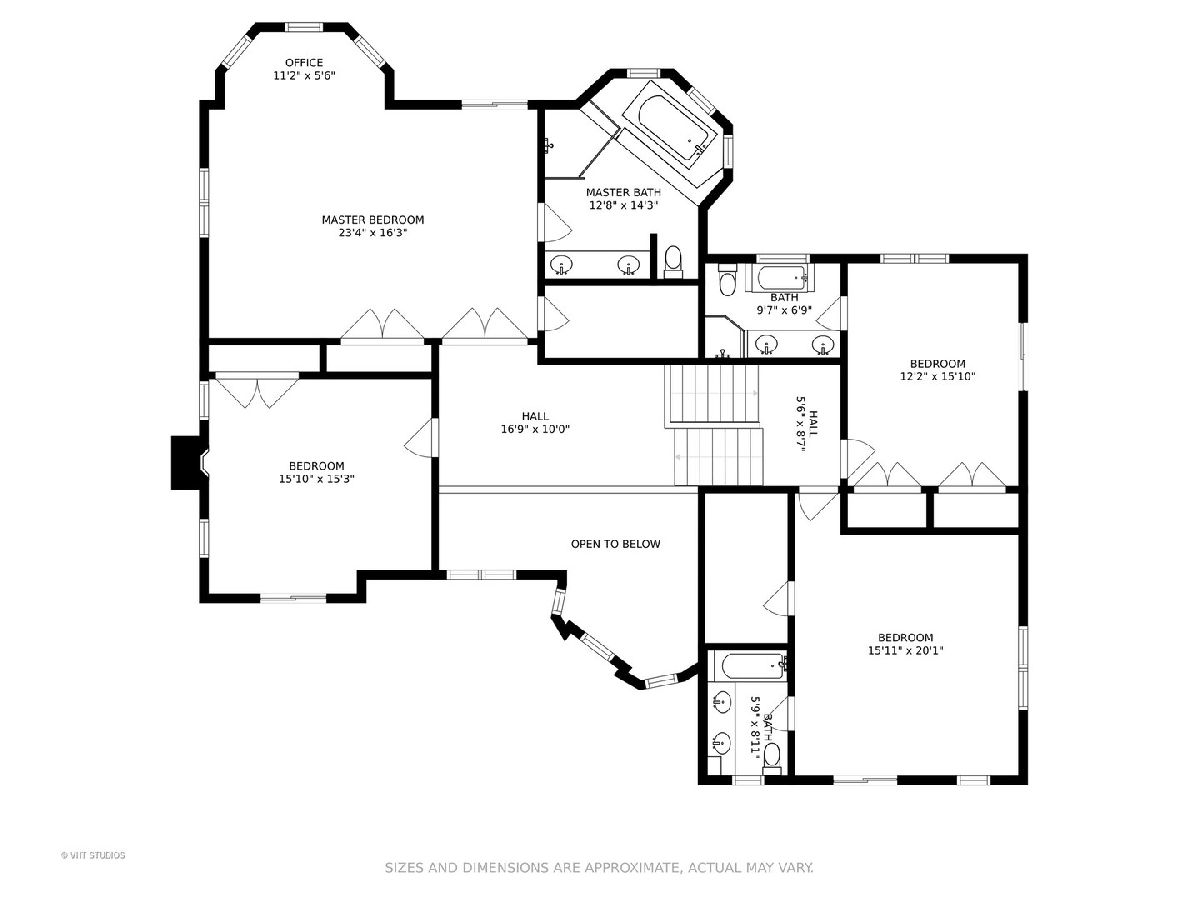
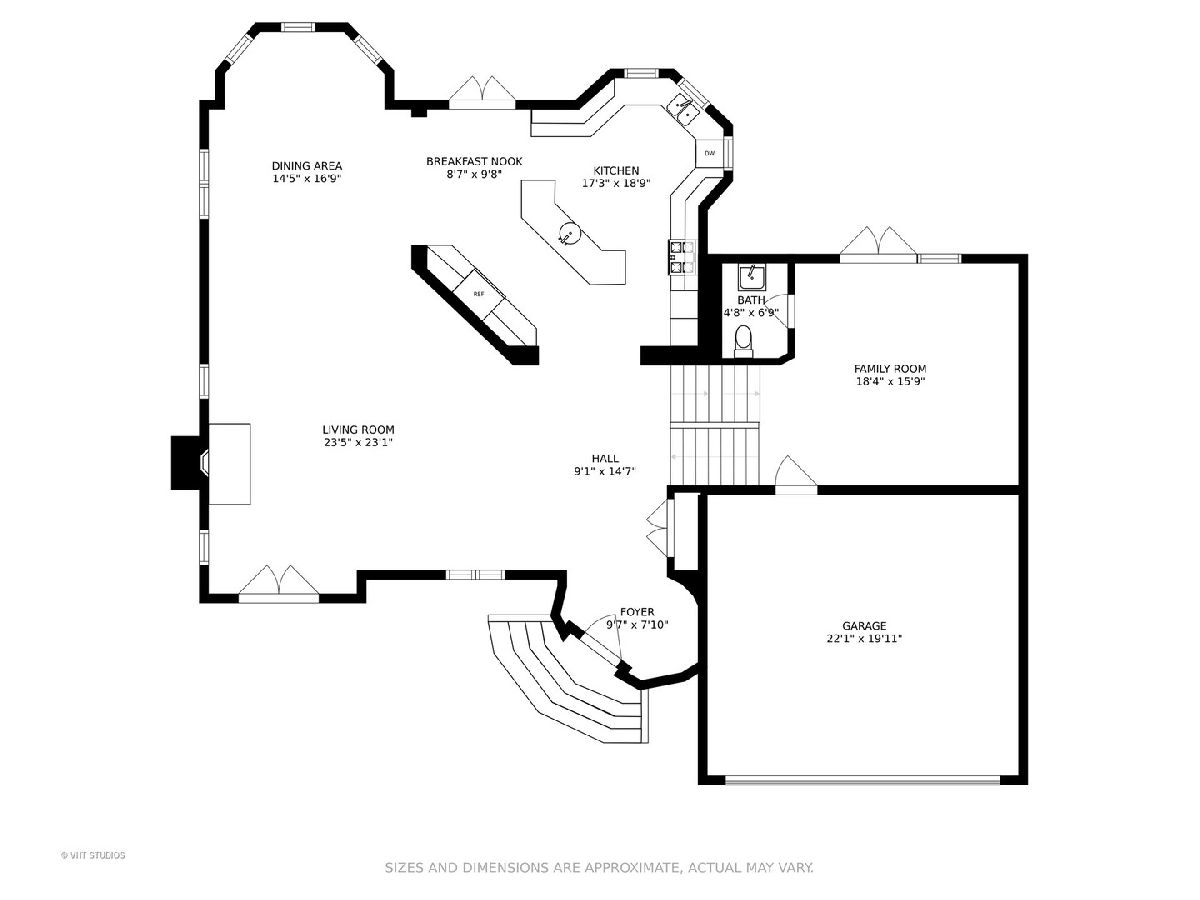
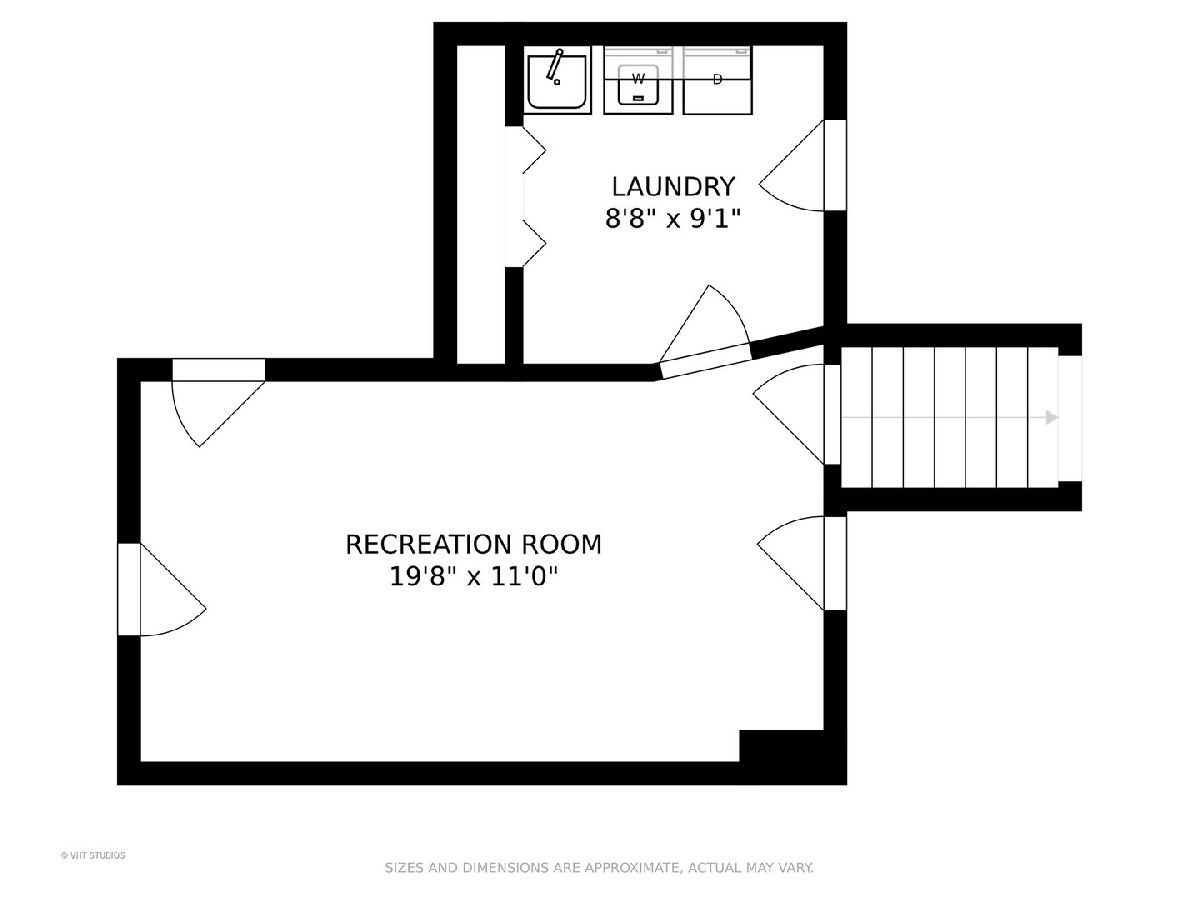
Room Specifics
Total Bedrooms: 4
Bedrooms Above Ground: 4
Bedrooms Below Ground: 0
Dimensions: —
Floor Type: Hardwood
Dimensions: —
Floor Type: Hardwood
Dimensions: —
Floor Type: Hardwood
Full Bathrooms: 4
Bathroom Amenities: Whirlpool,Separate Shower,Double Sink,Soaking Tub
Bathroom in Basement: 0
Rooms: Eating Area,Recreation Room,Foyer,Other Room
Basement Description: Partially Finished
Other Specifics
| 2 | |
| — | |
| Brick | |
| Balcony, Deck, Patio, Brick Paver Patio | |
| Corner Lot,Irregular Lot | |
| 93.7 X 59.6 X 125.3 X 47.9 | |
| — | |
| Full | |
| Hardwood Floors, Heated Floors, Second Floor Laundry | |
| Range, Microwave, Dishwasher, High End Refrigerator, Stainless Steel Appliance(s), Wine Refrigerator, Range Hood | |
| Not in DB | |
| Park, Pool, Curbs, Sidewalks, Street Lights, Street Paved | |
| — | |
| — | |
| Wood Burning, Gas Starter |
Tax History
| Year | Property Taxes |
|---|---|
| 2009 | $13,197 |
| 2021 | $23,014 |
Contact Agent
Nearby Similar Homes
Nearby Sold Comparables
Contact Agent
Listing Provided By
@properties





