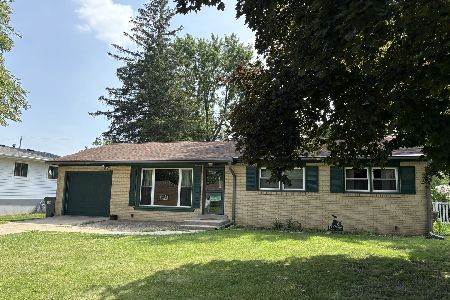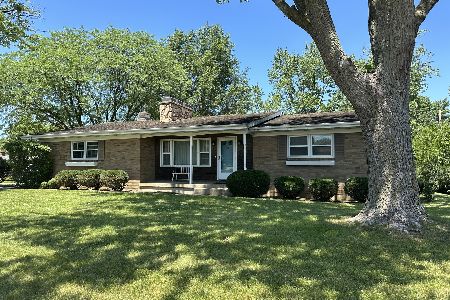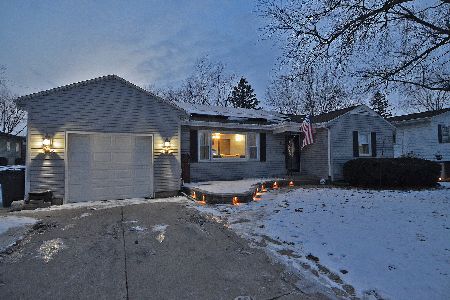932 Marion Lane, Ottawa, Illinois 61350
$145,000
|
Sold
|
|
| Status: | Closed |
| Sqft: | 1,224 |
| Cost/Sqft: | $122 |
| Beds: | 3 |
| Baths: | 3 |
| Year Built: | 1967 |
| Property Taxes: | $7,679 |
| Days On Market: | 485 |
| Lot Size: | 0,28 |
Description
Welcome to this charming brick ranch home located in the highly sought-after south side of Ottawa, just a short drive from Starved Rock State Park. This inviting residence offers 3 bedrooms, 1 full bathroom, and 2 half bathrooms, perfect for comfortable living. The primary bedroom features a private half bathroom, with two additional bedrooms and a full guest bathroom all conveniently located on the main level. As you step inside, you're welcomed by an entry foyer that flows into a spacious living room. The dining room and eat-in kitchen offer ample space for family meals, with sliding glass doors providing easy access to the fenced-in backyard. Enjoy the convenience of a 1-car attached garage, with basement access through the garage leading to an impressive lower level which features a second kitchen, laundry area, additional family room, plus a storage/pantry space - ideal for entertaining or extra storage. This home combines comfort and functionality in a prime location. Don't miss out on the opportunity to live in this lovely neighborhood, close to parks, nature, and all the amenities Ottawa has to offer!
Property Specifics
| Single Family | |
| — | |
| — | |
| 1967 | |
| — | |
| — | |
| No | |
| 0.28 |
| — | |
| — | |
| 0 / Not Applicable | |
| — | |
| — | |
| — | |
| 12162576 | |
| 2214309005 |
Nearby Schools
| NAME: | DISTRICT: | DISTANCE: | |
|---|---|---|---|
|
High School
Ottawa Township High School |
140 | Not in DB | |
Property History
| DATE: | EVENT: | PRICE: | SOURCE: |
|---|---|---|---|
| 6 Nov, 2024 | Sold | $145,000 | MRED MLS |
| 21 Oct, 2024 | Under contract | $149,900 | MRED MLS |
| — | Last price change | $159,900 | MRED MLS |
| 19 Sep, 2024 | Listed for sale | $159,900 | MRED MLS |
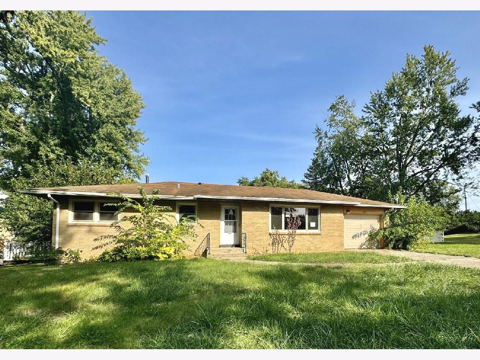
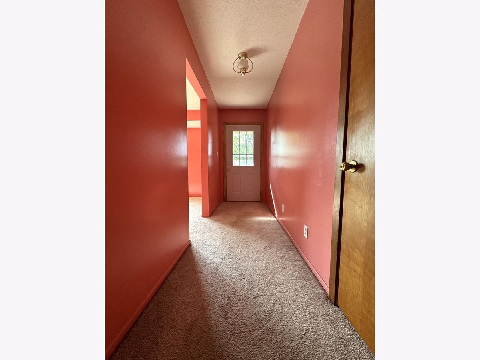
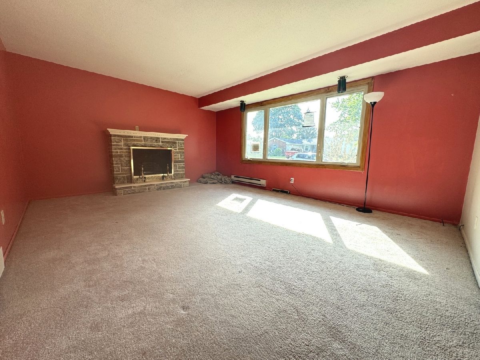
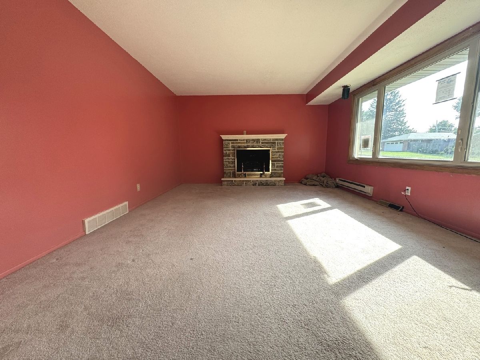
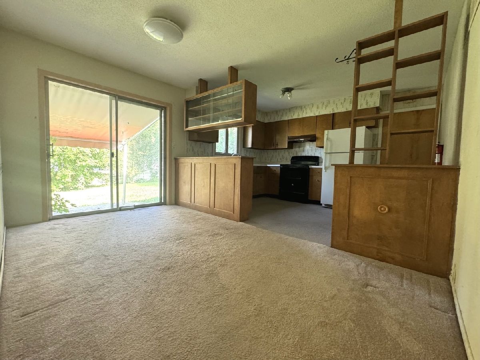
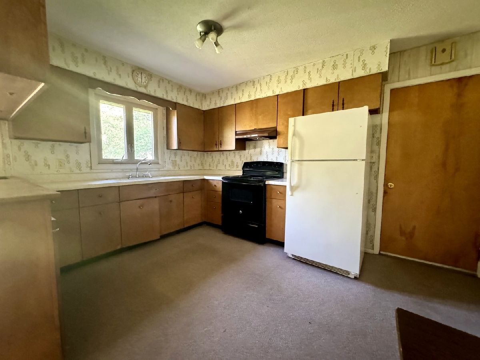
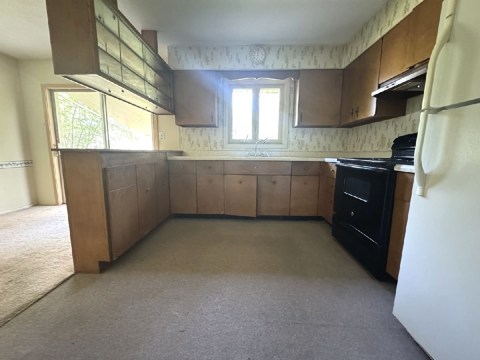
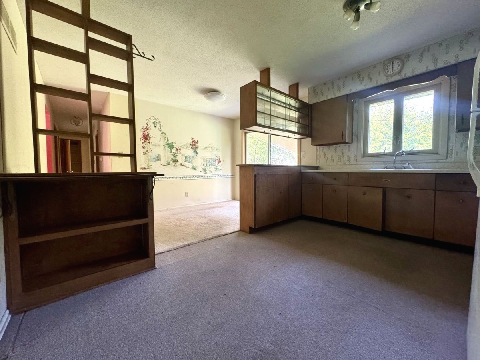
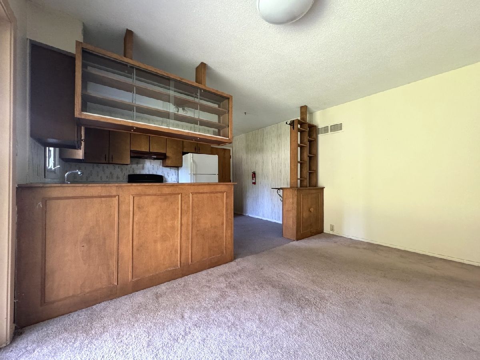
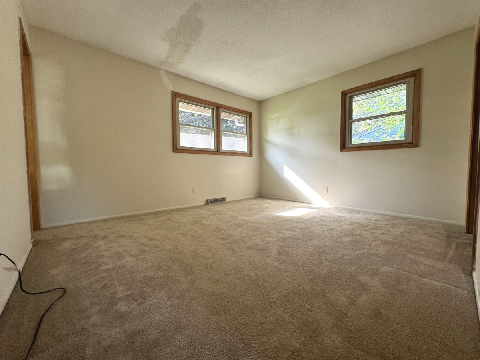
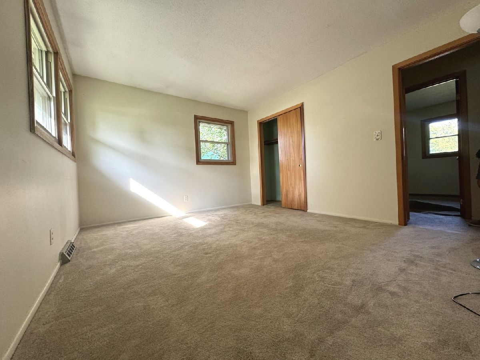
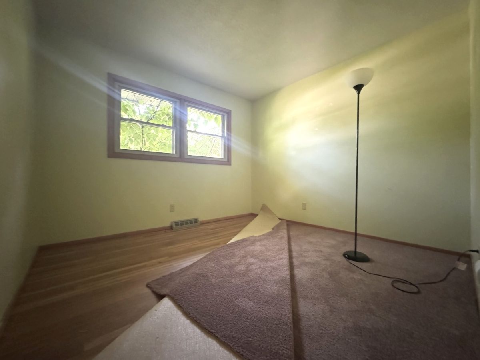
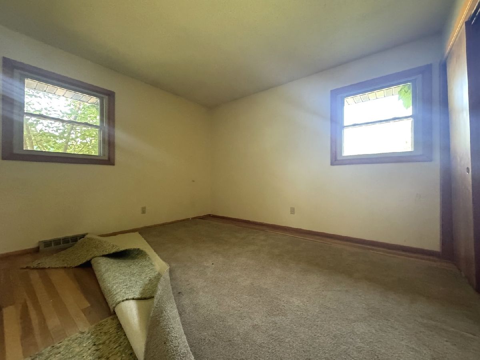
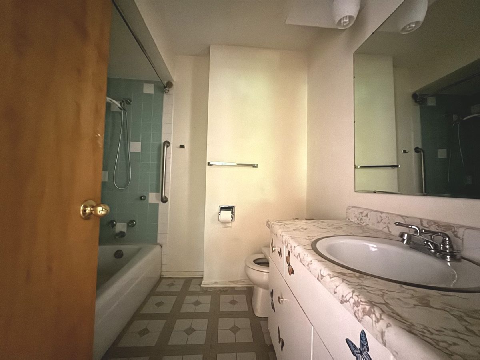
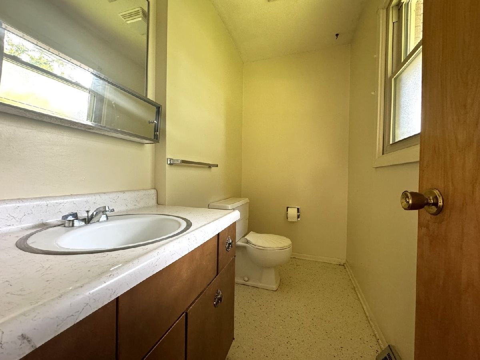
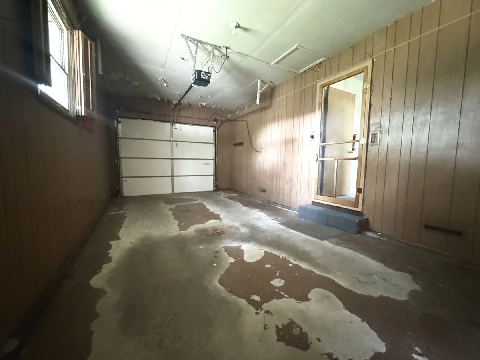
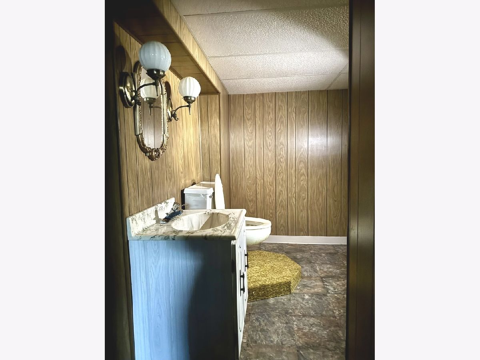
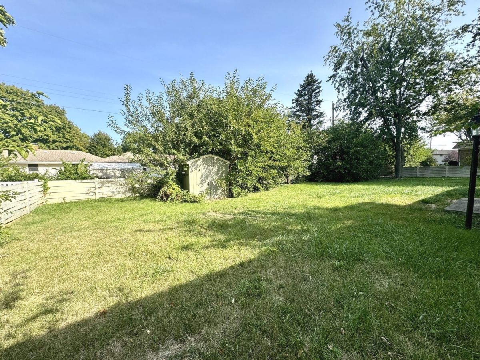
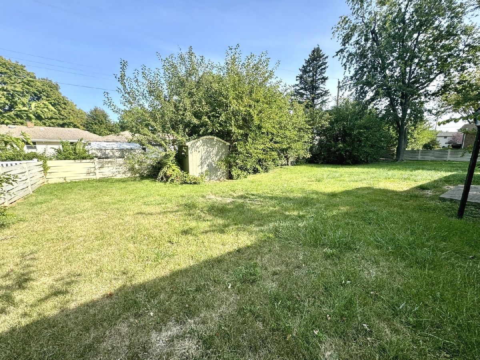
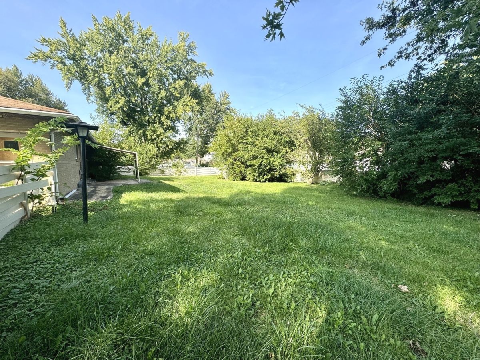
Room Specifics
Total Bedrooms: 3
Bedrooms Above Ground: 3
Bedrooms Below Ground: 0
Dimensions: —
Floor Type: —
Dimensions: —
Floor Type: —
Full Bathrooms: 3
Bathroom Amenities: —
Bathroom in Basement: 1
Rooms: —
Basement Description: Finished
Other Specifics
| 1 | |
| — | |
| Concrete | |
| — | |
| — | |
| 112.5X110 | |
| — | |
| — | |
| — | |
| — | |
| Not in DB | |
| — | |
| — | |
| — | |
| — |
Tax History
| Year | Property Taxes |
|---|---|
| 2024 | $7,679 |
Contact Agent
Nearby Similar Homes
Nearby Sold Comparables
Contact Agent
Listing Provided By
Coldwell Banker Real Estate Group








