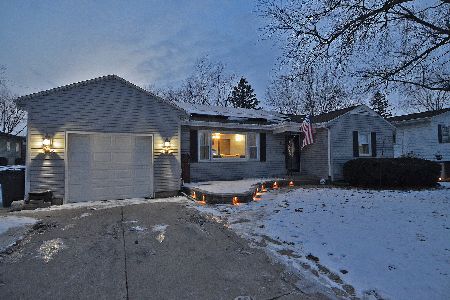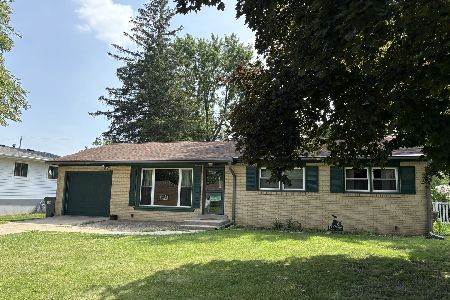946 Marion Lane, Ottawa, Illinois 61350
$175,000
|
Sold
|
|
| Status: | Closed |
| Sqft: | 1,512 |
| Cost/Sqft: | $138 |
| Beds: | 3 |
| Baths: | 2 |
| Year Built: | 1967 |
| Property Taxes: | $7,144 |
| Days On Market: | 584 |
| Lot Size: | 0,32 |
Description
Ranch home on a corner lot located in a desirable neighborhood. Located on the south side of Ottawa. This home is situated on a lot and a half. Eat-in kitchen with breakfast bar. Dining room off kitchen with sliding doors to large deck. Living room has a fireplace and large picture window. Master bedroom features a shared half bath with a laundry chute. Two car attached garage. All appliances included. Schedule a showing today!
Property Specifics
| Single Family | |
| — | |
| — | |
| 1967 | |
| — | |
| — | |
| No | |
| 0.32 |
| — | |
| — | |
| — / Not Applicable | |
| — | |
| — | |
| — | |
| 12081956 | |
| 2214309007 |
Nearby Schools
| NAME: | DISTRICT: | DISTANCE: | |
|---|---|---|---|
|
High School
Ottawa Township High School |
140 | Not in DB | |
Property History
| DATE: | EVENT: | PRICE: | SOURCE: |
|---|---|---|---|
| 10 Sep, 2024 | Sold | $175,000 | MRED MLS |
| 3 Aug, 2024 | Under contract | $209,000 | MRED MLS |
| 14 Jun, 2024 | Listed for sale | $209,000 | MRED MLS |
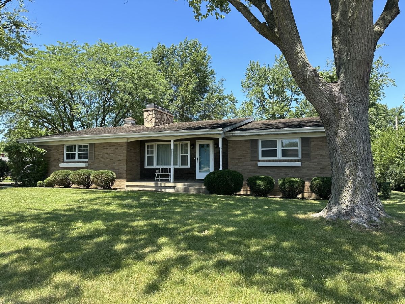

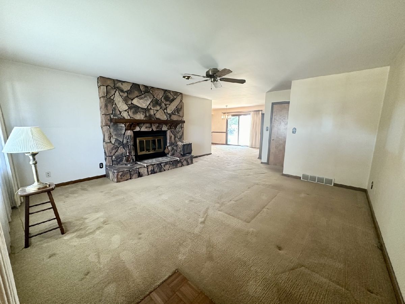
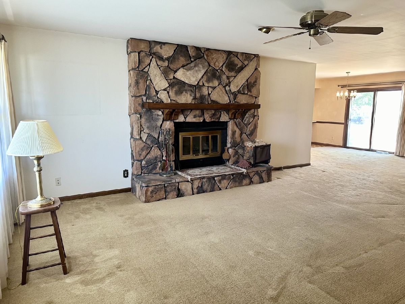
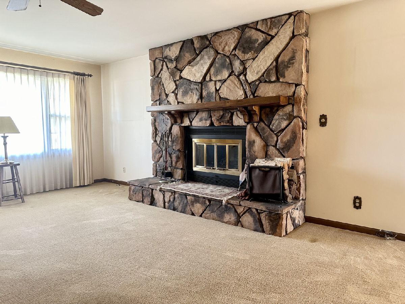
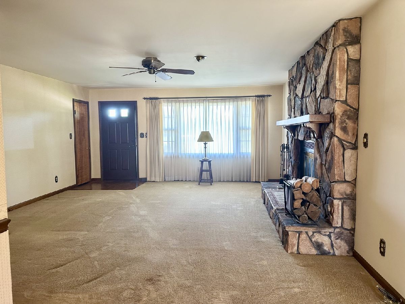
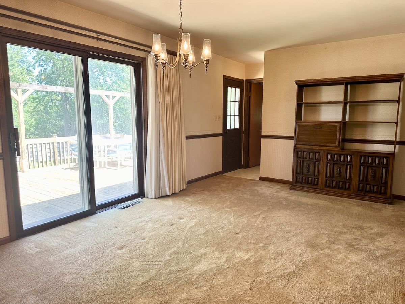
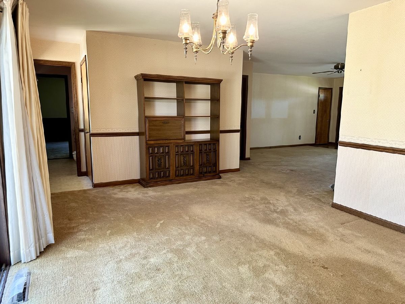
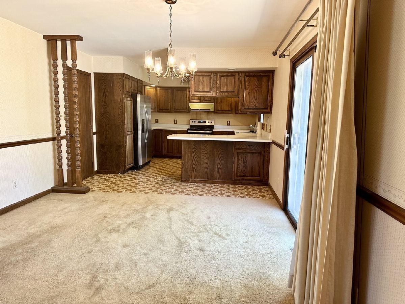
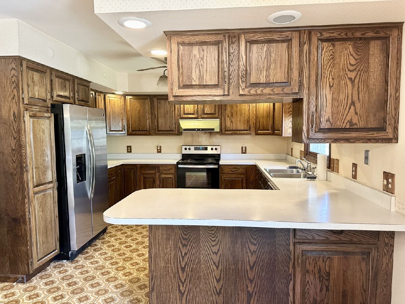
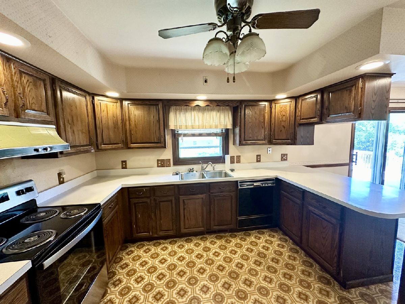
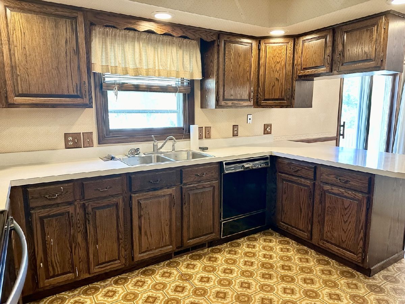
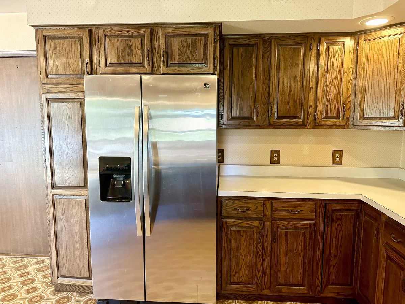
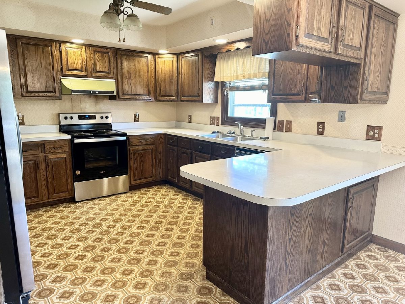
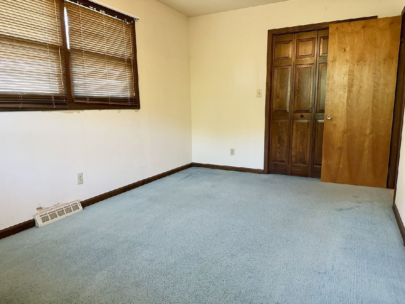
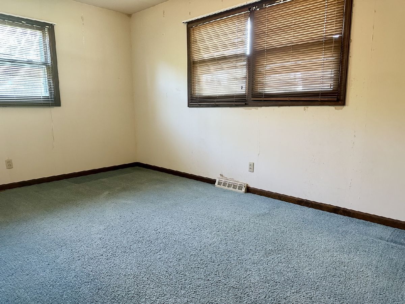
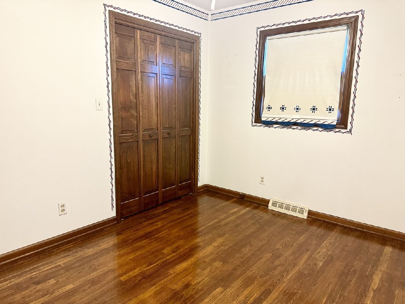
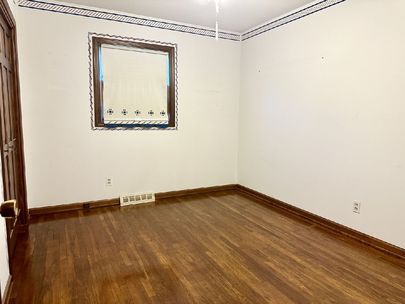
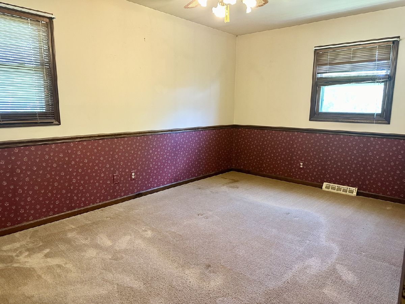
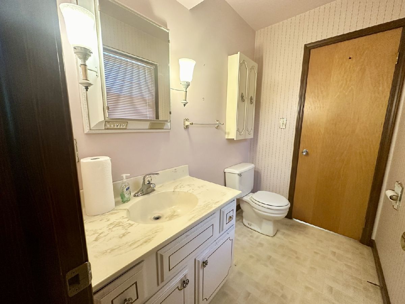
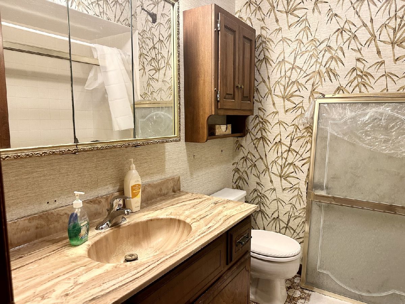
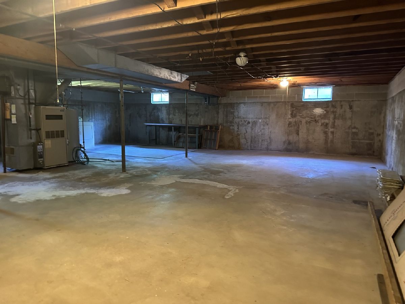
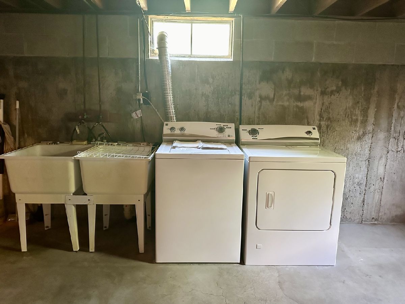
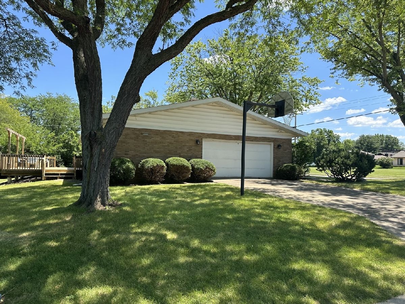
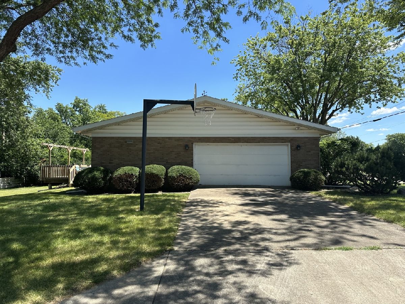
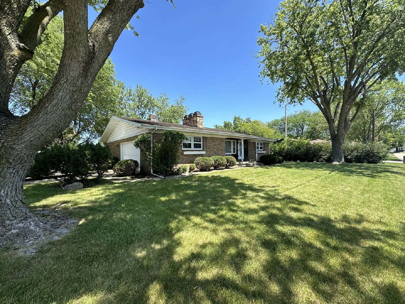
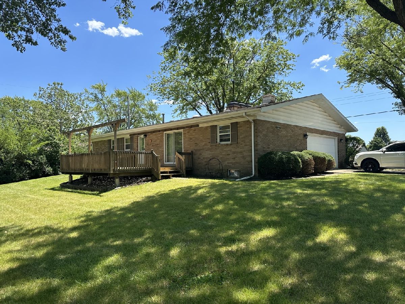
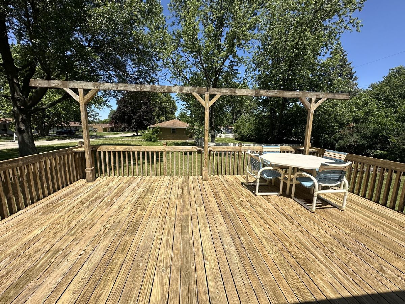
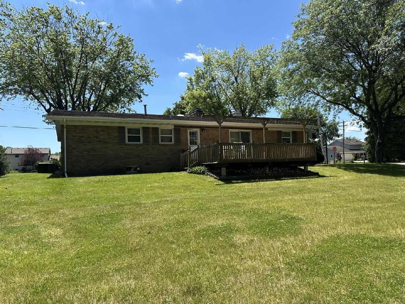
Room Specifics
Total Bedrooms: 3
Bedrooms Above Ground: 3
Bedrooms Below Ground: 0
Dimensions: —
Floor Type: —
Dimensions: —
Floor Type: —
Full Bathrooms: 2
Bathroom Amenities: —
Bathroom in Basement: 0
Rooms: —
Basement Description: Unfinished
Other Specifics
| 2 | |
| — | |
| Concrete | |
| — | |
| — | |
| 104X110X120X90 | |
| — | |
| — | |
| — | |
| — | |
| Not in DB | |
| — | |
| — | |
| — | |
| — |
Tax History
| Year | Property Taxes |
|---|---|
| 2024 | $7,144 |
Contact Agent
Nearby Similar Homes
Nearby Sold Comparables
Contact Agent
Listing Provided By
Coldwell Banker Real Estate Group









