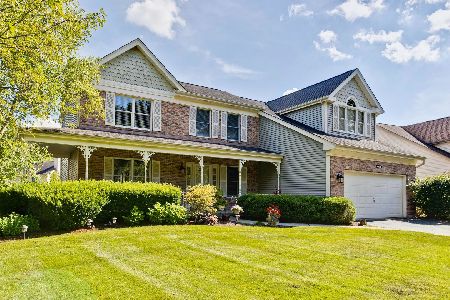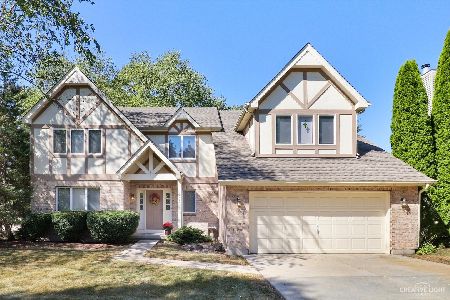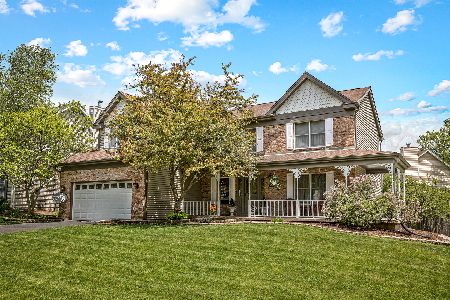932 Mcconnoiche Court, West Dundee, Illinois 60118
$320,000
|
Sold
|
|
| Status: | Closed |
| Sqft: | 2,683 |
| Cost/Sqft: | $121 |
| Beds: | 4 |
| Baths: | 3 |
| Year Built: | 1990 |
| Property Taxes: | $8,554 |
| Days On Market: | 2521 |
| Lot Size: | 0,41 |
Description
This Elegant Queen Anne is on a prime cul-de-sac lot nestled in the center of the Hills. Flowing formal living & dining area and open expansive kitchen & family rooms are great entertaining spaces. If that's not enough room the large screened porch is beautifully set in almost half an acre of pines and flowering landscape. Master suite is an oasis with vaulted ceiling, sitting area, 2 large walk-in closets, whirlpool, separate shower, double sinks. 3 more large bedrooms and a second bath complete the upstairs. This impeccable home has a beautiful basement recreation room with counter wet bar and expansive storage area. The wrap around front porch is a great place to unwind with a good book! Mechanicals have been updated. Porch and eaves have been cladded. Close to all the fun of the historic downtown restaurants and festivals. Walk to the dog park. Close to Randall Road shopping and dining corridor.
Property Specifics
| Single Family | |
| — | |
| Queen Anne | |
| 1990 | |
| Full | |
| QUEEN ANNE | |
| No | |
| 0.41 |
| Kane | |
| Hills Of West Dundee | |
| 0 / Not Applicable | |
| None | |
| Public | |
| Public Sewer | |
| 10280829 | |
| 0321104014 |
Nearby Schools
| NAME: | DISTRICT: | DISTANCE: | |
|---|---|---|---|
|
Grade School
Dundee Highlands Elementary Scho |
300 | — | |
|
Middle School
Dundee Middle School |
300 | Not in DB | |
|
High School
H D Jacobs High School |
300 | Not in DB | |
Property History
| DATE: | EVENT: | PRICE: | SOURCE: |
|---|---|---|---|
| 31 May, 2019 | Sold | $320,000 | MRED MLS |
| 15 Apr, 2019 | Under contract | $325,000 | MRED MLS |
| 27 Feb, 2019 | Listed for sale | $325,000 | MRED MLS |
Room Specifics
Total Bedrooms: 4
Bedrooms Above Ground: 4
Bedrooms Below Ground: 0
Dimensions: —
Floor Type: Carpet
Dimensions: —
Floor Type: Carpet
Dimensions: —
Floor Type: Carpet
Full Bathrooms: 3
Bathroom Amenities: Whirlpool,Separate Shower,Double Sink
Bathroom in Basement: 0
Rooms: Recreation Room,Foyer,Screened Porch
Basement Description: Finished
Other Specifics
| 2 | |
| Concrete Perimeter | |
| Brick,Concrete,Side Drive | |
| Patio, Porch, Porch Screened, Brick Paver Patio, Storms/Screens | |
| Cul-De-Sac,Mature Trees | |
| 26 X 26 X134 X 101 X 109 X | |
| Full | |
| Full | |
| Vaulted/Cathedral Ceilings, Bar-Wet, Hardwood Floors, First Floor Laundry, Built-in Features, Walk-In Closet(s) | |
| Double Oven, Dishwasher, Disposal, Cooktop, Built-In Oven, Range Hood | |
| Not in DB | |
| Pool, Tennis Courts, Sidewalks, Street Lights, Street Paved | |
| — | |
| — | |
| Wood Burning, Attached Fireplace Doors/Screen, Gas Starter |
Tax History
| Year | Property Taxes |
|---|---|
| 2019 | $8,554 |
Contact Agent
Nearby Similar Homes
Nearby Sold Comparables
Contact Agent
Listing Provided By
Berkshire Hathaway HomeServices Starck Real Estate










