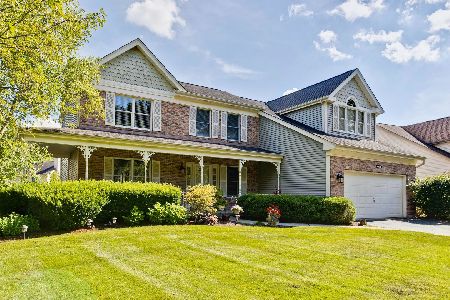2343 Kittridge Drive, West Dundee, Illinois 60118
$310,000
|
Sold
|
|
| Status: | Closed |
| Sqft: | 2,800 |
| Cost/Sqft: | $113 |
| Beds: | 4 |
| Baths: | 3 |
| Year Built: | 1992 |
| Property Taxes: | $9,220 |
| Days On Market: | 2459 |
| Lot Size: | 0,00 |
Description
Rare Bucks County Model (expanded Queen Ann) 2800 Sq ft. 4 Bedroom, 2.5 Bath, English Basement. Beautiful & Exceptionally well cared for Home. Hardwood floors in Foyer, Kitchen, 1/2 Bath. Cove Molding in Living, Dining & Family Rm. Kitchen has Up-graded cabinets, Granite Counter-tops, Huge Center Island, Newer SS Appliance. Open to family Room W/B Fireplace with built in Bookcases. Screen Porch with Cathedral Ceiling. Mst. Bedroom has 2 Walk-in Closets with Organize Closet Systems & Sitting rm with French Doors, Vaulted Ceiling, Built in Bookcases. Mst. Bath has Double Whirlpool, Separate Shower, Duel Vanities & Sky Lite. Plush Carpeting & 6 Panel Doors in Living, Din, Family Rm & 4 Bedrooms. Entire Home Just Painted. New Furnace 2019, Newer Roof & Siding. New Extra Wide Cement Walkway. Great Location across from Wooded Preserve. Close to Parks, Shopping & Expy. Taxes do not reflect Homestead Exemption. Taxes will be $600 less than current Tax. Everything has been done in this home.
Property Specifics
| Single Family | |
| — | |
| Colonial | |
| 1992 | |
| Full,English | |
| BUCKS COUNTY | |
| No | |
| — |
| Kane | |
| Hills Of West Dundee | |
| 0 / Not Applicable | |
| None | |
| Public | |
| Public Sewer | |
| 10360880 | |
| 0321104038 |
Nearby Schools
| NAME: | DISTRICT: | DISTANCE: | |
|---|---|---|---|
|
Grade School
Dundee Highlands Elementary Scho |
300 | — | |
|
Middle School
Dundee Middle School |
300 | Not in DB | |
|
High School
H D Jacobs High School |
300 | Not in DB | |
Property History
| DATE: | EVENT: | PRICE: | SOURCE: |
|---|---|---|---|
| 1 Jul, 2019 | Sold | $310,000 | MRED MLS |
| 4 Jun, 2019 | Under contract | $315,000 | MRED MLS |
| — | Last price change | $325,000 | MRED MLS |
| 29 Apr, 2019 | Listed for sale | $325,000 | MRED MLS |
Room Specifics
Total Bedrooms: 4
Bedrooms Above Ground: 4
Bedrooms Below Ground: 0
Dimensions: —
Floor Type: Carpet
Dimensions: —
Floor Type: Carpet
Dimensions: —
Floor Type: Carpet
Full Bathrooms: 3
Bathroom Amenities: Whirlpool,Separate Shower,Double Sink
Bathroom in Basement: 0
Rooms: Screened Porch,Sitting Room
Basement Description: Unfinished
Other Specifics
| 2 | |
| Concrete Perimeter | |
| Asphalt | |
| Deck, Porch Screened, Storms/Screens | |
| Landscaped | |
| 73 X 145 | |
| — | |
| Full | |
| Vaulted/Cathedral Ceilings, Skylight(s), Hardwood Floors, First Floor Laundry, Walk-In Closet(s) | |
| Double Oven, Microwave, Dishwasher, High End Refrigerator, Washer, Dryer, Disposal, Stainless Steel Appliance(s), Cooktop, Built-In Oven, Range Hood | |
| Not in DB | |
| Tennis Courts | |
| — | |
| — | |
| Wood Burning, Attached Fireplace Doors/Screen, Gas Starter |
Tax History
| Year | Property Taxes |
|---|---|
| 2019 | $9,220 |
Contact Agent
Nearby Similar Homes
Nearby Sold Comparables
Contact Agent
Listing Provided By
Bell Tower Realty









