2331 Kittridge Drive, West Dundee, Illinois 60118
$324,500
|
Sold
|
|
| Status: | Closed |
| Sqft: | 2,650 |
| Cost/Sqft: | $122 |
| Beds: | 4 |
| Baths: | 3 |
| Year Built: | 1991 |
| Property Taxes: | $8,359 |
| Days On Market: | 2018 |
| Lot Size: | 0,26 |
Description
Beautiful Queen Anne in The Hills of West Dundee, Brick Front with wrap around porch across from Wooded Preserves. Hardwood floors in Foyer, Kitchen & 1/2 bath. Gourmet Kitchen with Center Island, Abundance of Cabinets with Granite Counter-tops, Cove Molding in Living room, Dining Room. Family Room has Fireplace & Wet Bar. Master Bedroom has Sitting Room, Vaulted Ceiling, 2 Walk-in Closets. Master Bath has Sky-light, Double Whirlpool, Duel Vanities,Separate Shower. Professionally Landscaped. English Basement is waiting for your finishing touch. Roof, Siding, Furnace, C/a have been replaced. Great area, close to Parks, Shopping & Expressways.
Property Specifics
| Single Family | |
| — | |
| Colonial | |
| 1991 | |
| English | |
| QUEEN ANNE | |
| No | |
| 0.26 |
| Kane | |
| Hills Of West Dundee | |
| — / Not Applicable | |
| None | |
| Lake Michigan | |
| Public Sewer | |
| 10781942 | |
| 0321104039 |
Nearby Schools
| NAME: | DISTRICT: | DISTANCE: | |
|---|---|---|---|
|
Grade School
Dundee Highlands Elementary Scho |
300 | — | |
|
Middle School
Dundee Middle School |
300 | Not in DB | |
|
High School
H D Jacobs High School |
300 | Not in DB | |
Property History
| DATE: | EVENT: | PRICE: | SOURCE: |
|---|---|---|---|
| 1 Sep, 2020 | Sold | $324,500 | MRED MLS |
| 19 Jul, 2020 | Under contract | $324,500 | MRED MLS |
| 14 Jul, 2020 | Listed for sale | $324,500 | MRED MLS |
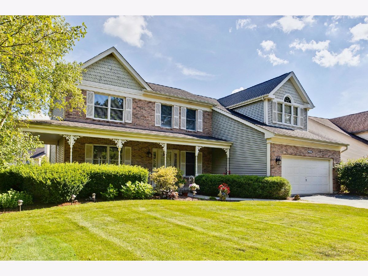
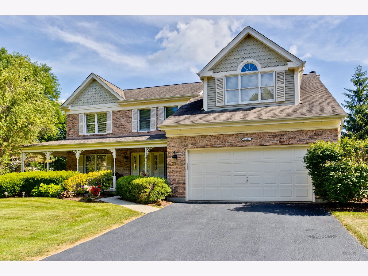
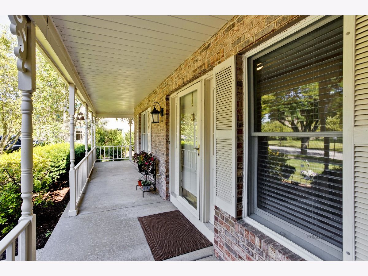
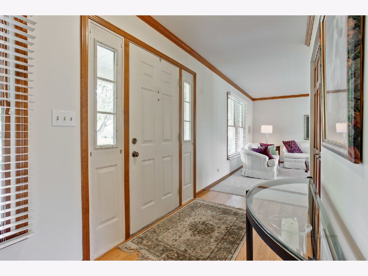
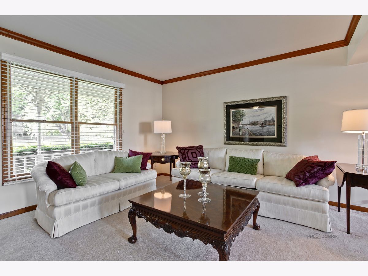
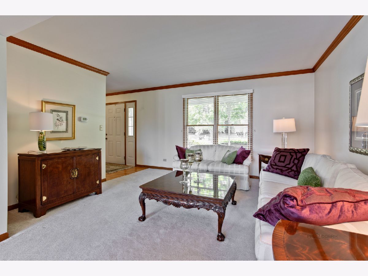
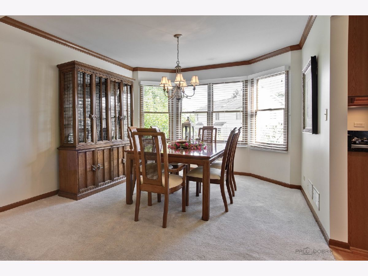
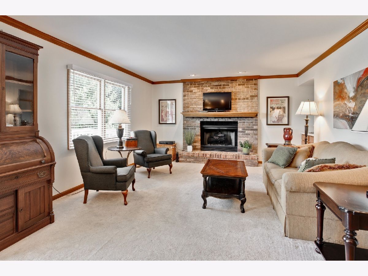
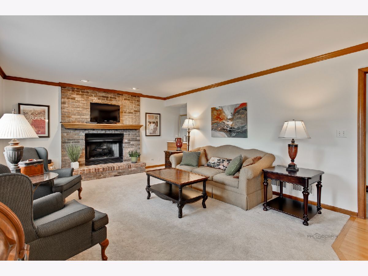
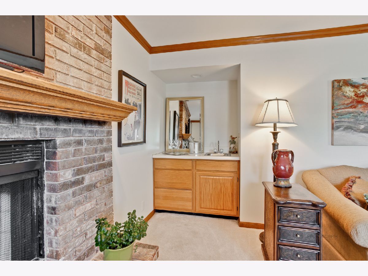
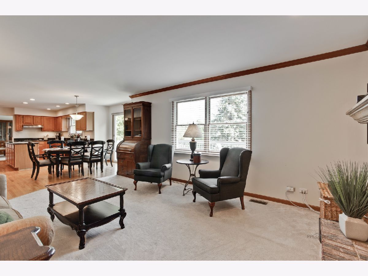
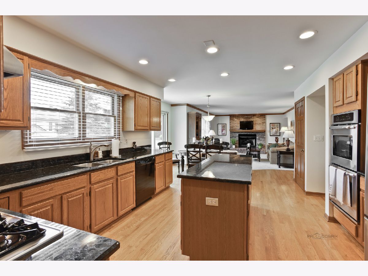
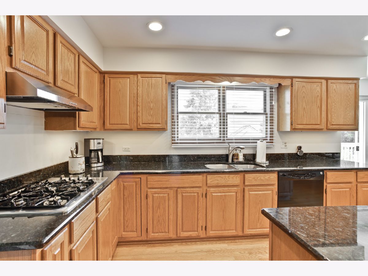
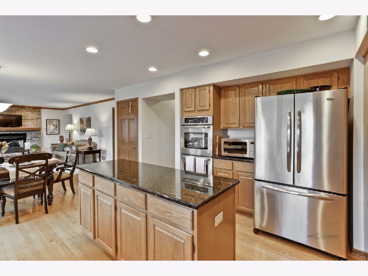
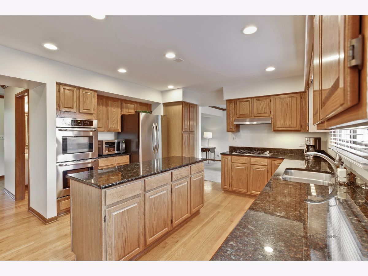
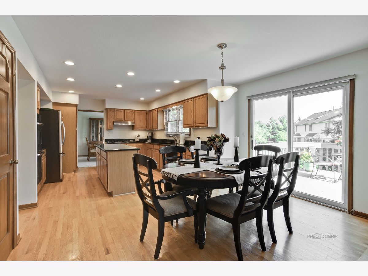
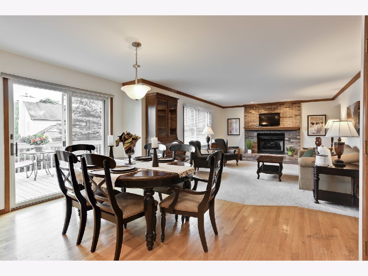
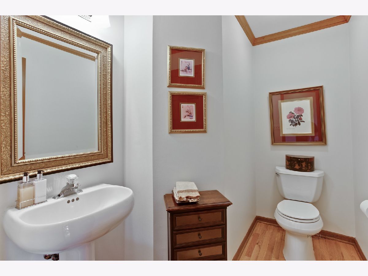
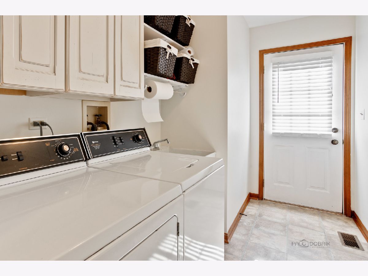
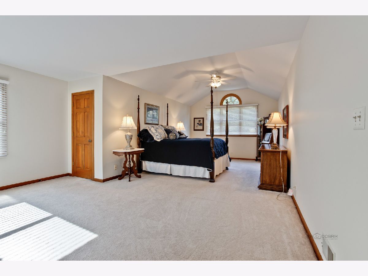
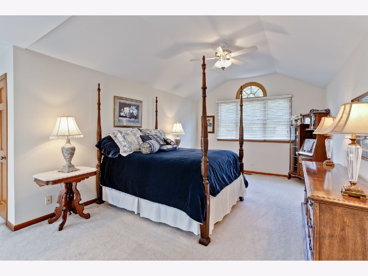
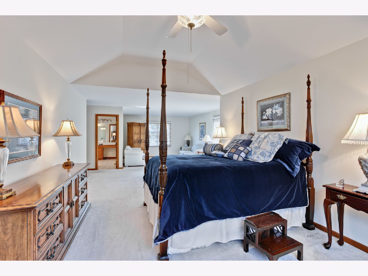
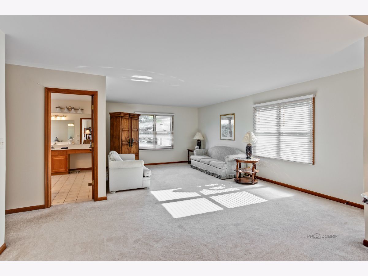
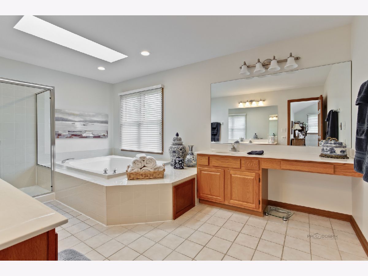
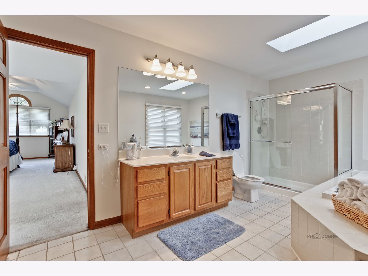
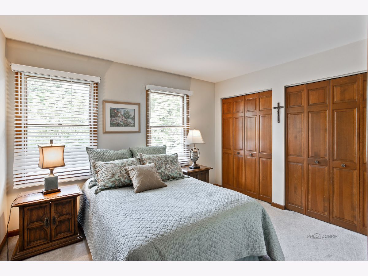
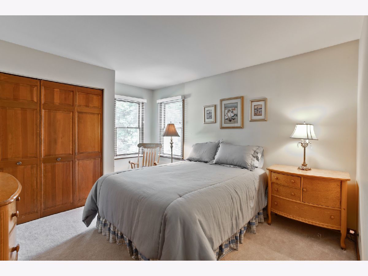
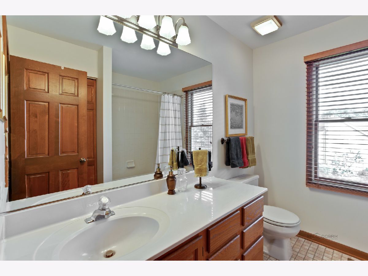
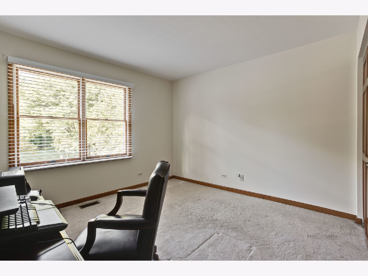
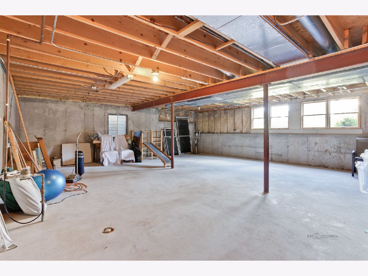
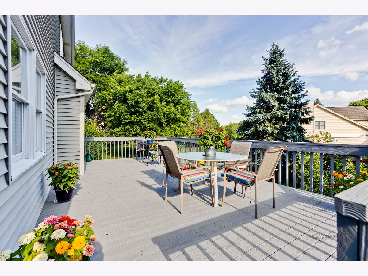
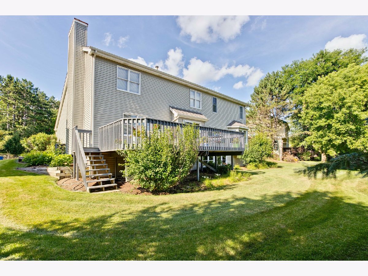
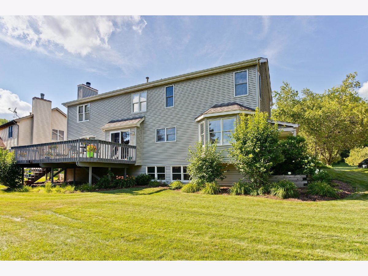
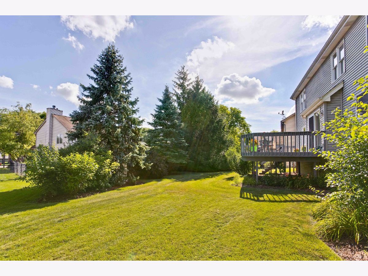
Room Specifics
Total Bedrooms: 4
Bedrooms Above Ground: 4
Bedrooms Below Ground: 0
Dimensions: —
Floor Type: Carpet
Dimensions: —
Floor Type: Carpet
Dimensions: —
Floor Type: Carpet
Full Bathrooms: 3
Bathroom Amenities: Whirlpool,Separate Shower
Bathroom in Basement: 0
Rooms: Foyer,Sitting Room
Basement Description: Unfinished
Other Specifics
| 2 | |
| Concrete Perimeter | |
| Asphalt | |
| Deck, Porch, Storms/Screens | |
| Landscaped | |
| 74 X 115.14 X 100.54 X 12 | |
| Full,Unfinished | |
| Full | |
| Skylight(s), Bar-Wet | |
| Double Oven, Microwave, Dishwasher, Refrigerator, Washer, Dryer, Disposal, Stainless Steel Appliance(s), Cooktop | |
| Not in DB | |
| Curbs, Sidewalks, Street Lights, Street Paved | |
| — | |
| — | |
| Wood Burning, Gas Log, Gas Starter |
Tax History
| Year | Property Taxes |
|---|---|
| 2020 | $8,359 |
Contact Agent
Nearby Similar Homes
Nearby Sold Comparables
Contact Agent
Listing Provided By
Bell Tower Realty








