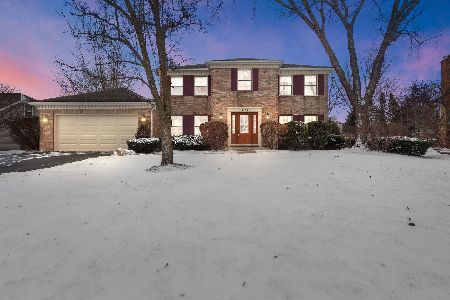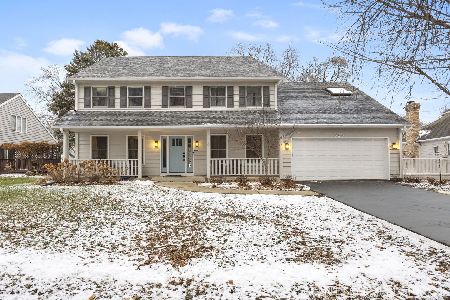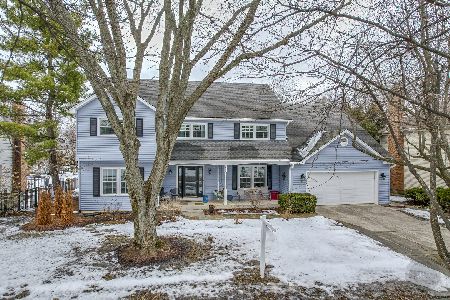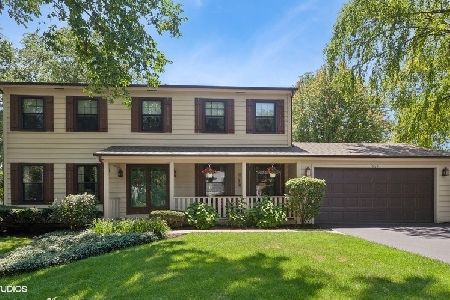932 Savannah Circle, Naperville, Illinois 60540
$725,000
|
Sold
|
|
| Status: | Closed |
| Sqft: | 3,288 |
| Cost/Sqft: | $228 |
| Beds: | 4 |
| Baths: | 3 |
| Year Built: | 1980 |
| Property Taxes: | $12,110 |
| Days On Market: | 1782 |
| Lot Size: | 0,34 |
Description
The exceptional renovation and craftsmanship offer a complete transformation with every detail in the design, space and finishes taken into consideration. The home is on trend with eye catching Antolini porcelain counter tops, custom cabinetry also featuring Sub-Zero, Wolf and Asko appliances. Step into comfort with new Karastan carpet, Old Growth hardwood floors and spa like baths. Create the perfect ambience with new lighting and a Sonos system. Finally enjoy the summer sitting on the screened porch overlooking the gorgeous .3 acre private and fenced yard. Hobson West subdivision is a pool community located less than 1 mile from downtown Naperville. It is known for the mature trees, large lots and a wonderful community. Dist 203 schools Elmwood, Lincoln and Naperville Central. **See Additional Info tab for list of features and updates.**
Property Specifics
| Single Family | |
| — | |
| — | |
| 1980 | |
| Full | |
| — | |
| No | |
| 0.34 |
| Du Page | |
| Hobson West | |
| 585 / Annual | |
| Insurance,Pool | |
| Lake Michigan | |
| Public Sewer | |
| 11016895 | |
| 0724305043 |
Nearby Schools
| NAME: | DISTRICT: | DISTANCE: | |
|---|---|---|---|
|
Grade School
Elmwood Elementary School |
203 | — | |
|
Middle School
Lincoln Junior High School |
203 | Not in DB | |
|
High School
Naperville Central High School |
203 | Not in DB | |
Property History
| DATE: | EVENT: | PRICE: | SOURCE: |
|---|---|---|---|
| 30 Apr, 2021 | Sold | $725,000 | MRED MLS |
| 19 Mar, 2021 | Under contract | $750,000 | MRED MLS |
| 11 Mar, 2021 | Listed for sale | $750,000 | MRED MLS |
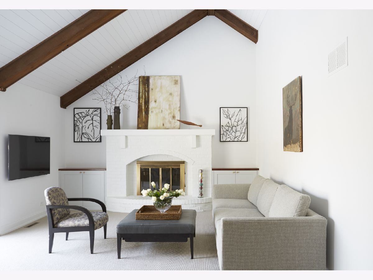
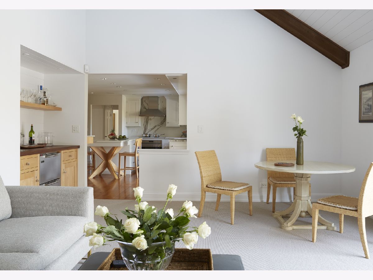
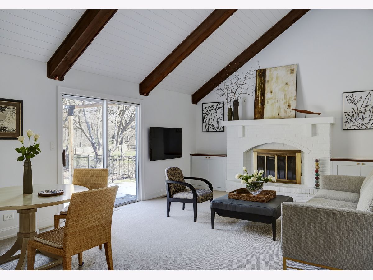
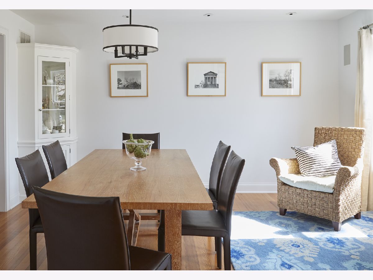
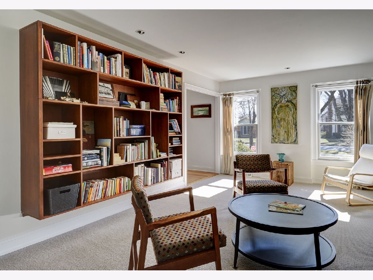
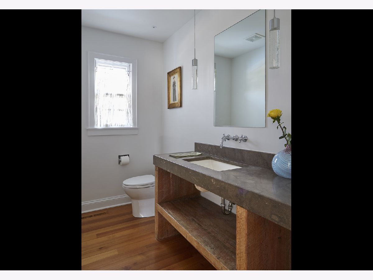
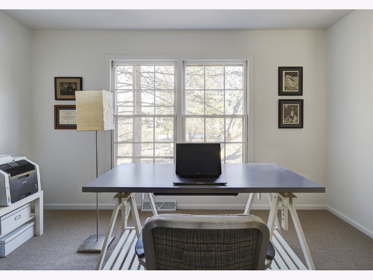
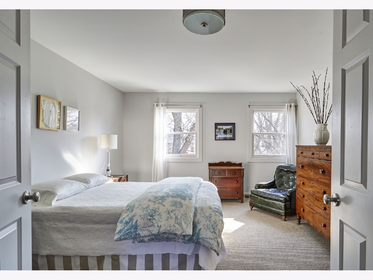
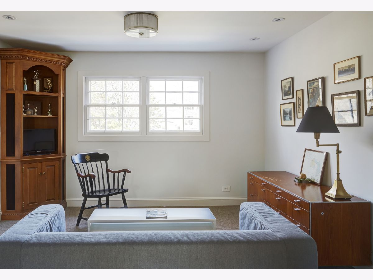
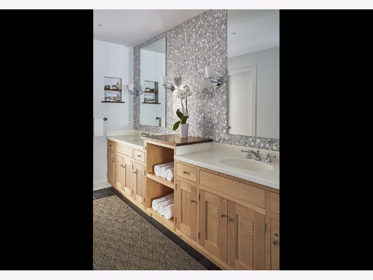
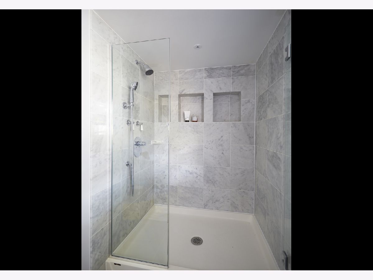
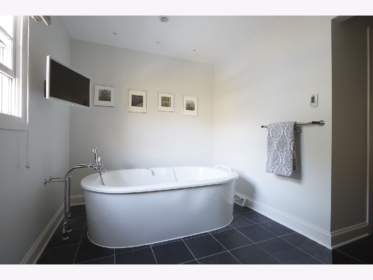
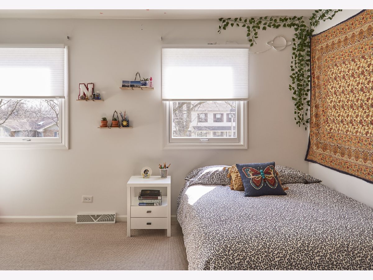
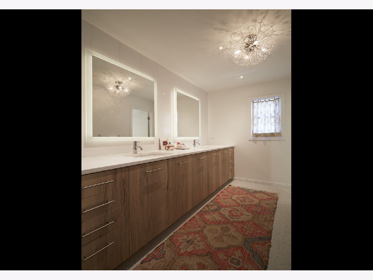
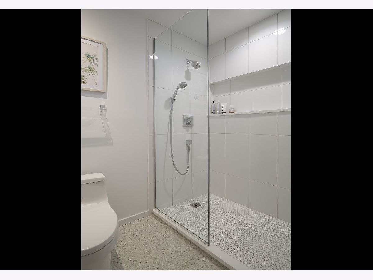
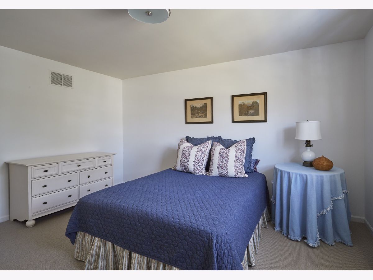
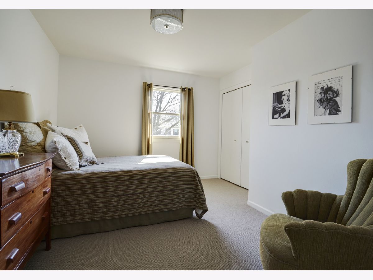
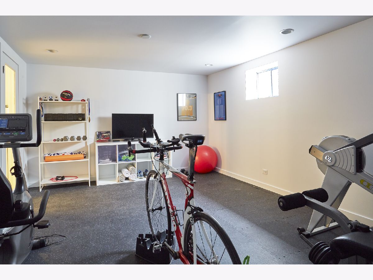
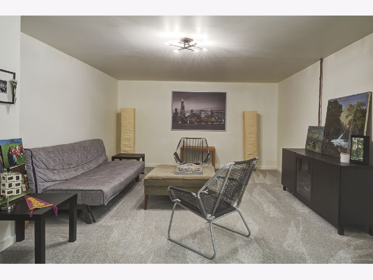
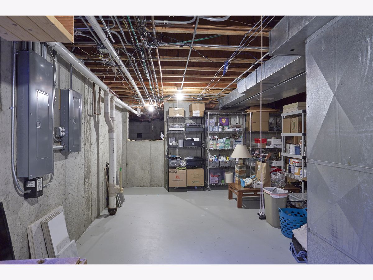
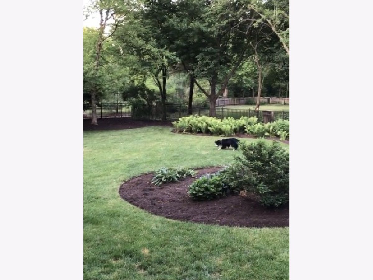
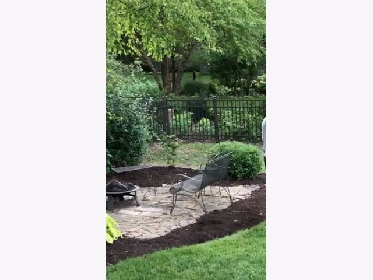
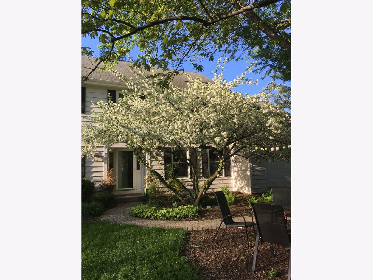
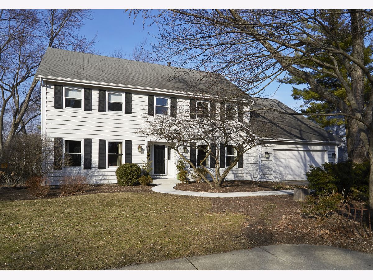
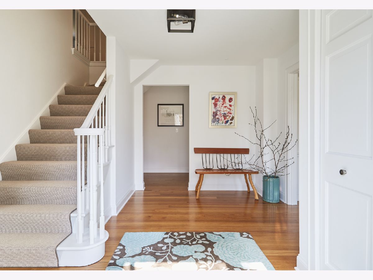
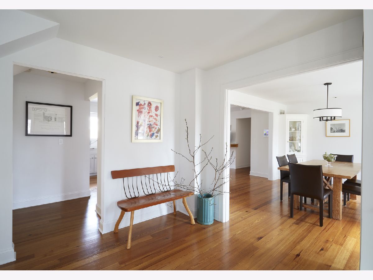
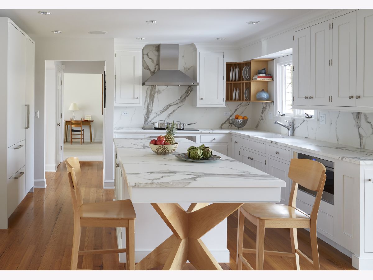
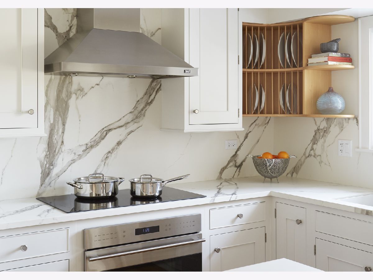
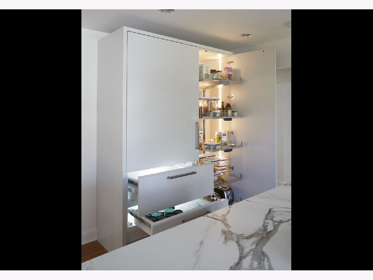
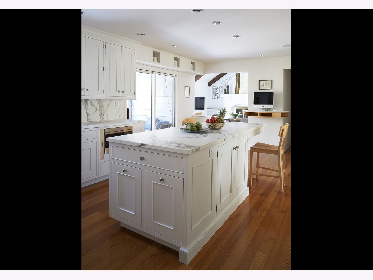
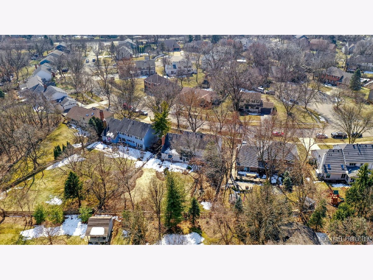
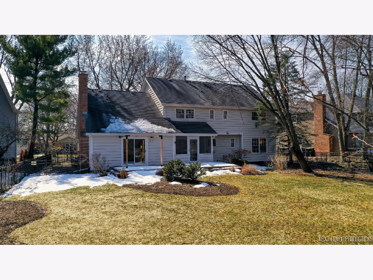
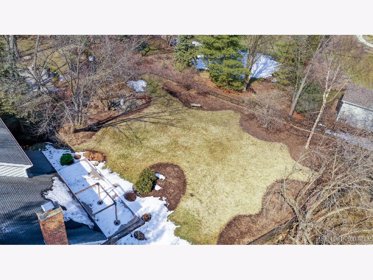
Room Specifics
Total Bedrooms: 4
Bedrooms Above Ground: 4
Bedrooms Below Ground: 0
Dimensions: —
Floor Type: Carpet
Dimensions: —
Floor Type: Carpet
Dimensions: —
Floor Type: Carpet
Full Bathrooms: 3
Bathroom Amenities: Separate Shower,Double Sink,Soaking Tub
Bathroom in Basement: 0
Rooms: Den,Recreation Room,Exercise Room,Screened Porch,Sitting Room
Basement Description: Partially Finished,Crawl
Other Specifics
| 2 | |
| Concrete Perimeter | |
| Asphalt | |
| Deck, Porch Screened | |
| Fenced Yard,Mature Trees | |
| 77X185X110X147 | |
| — | |
| Full | |
| Bar-Dry, Hardwood Floors, First Floor Laundry | |
| Microwave, Dishwasher, High End Refrigerator, Washer, Dryer, Disposal, Cooktop, Built-In Oven | |
| Not in DB | |
| Park, Pool, Tennis Court(s) | |
| — | |
| — | |
| Gas Starter |
Tax History
| Year | Property Taxes |
|---|---|
| 2021 | $12,110 |
Contact Agent
Nearby Similar Homes
Nearby Sold Comparables
Contact Agent
Listing Provided By
john greene, Realtor


