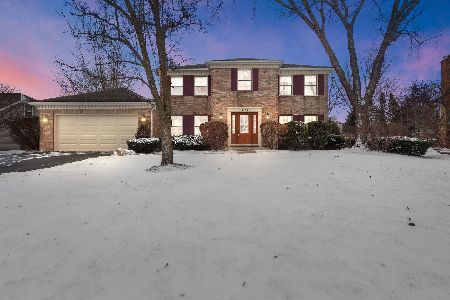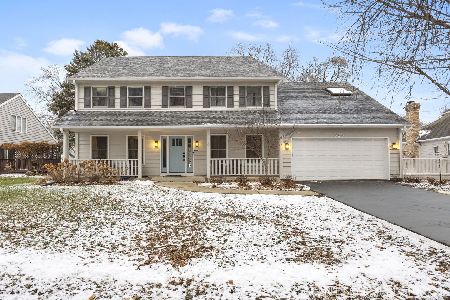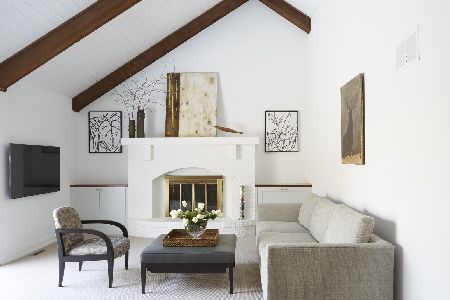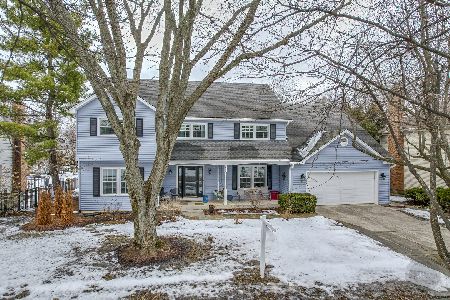935 Savannah Circle, Naperville, Illinois 60540
$649,000
|
Sold
|
|
| Status: | Closed |
| Sqft: | 2,294 |
| Cost/Sqft: | $283 |
| Beds: | 4 |
| Baths: | 3 |
| Year Built: | 1981 |
| Property Taxes: | $10,618 |
| Days On Market: | 557 |
| Lot Size: | 0,00 |
Description
Charming Hobson West home with numerous excellent features. Starting with great curb appeal and a 23 x 5 relaxing front porch. Enjoy more outdoor time one the 20 x 18 deck in back. Beautiful hardwood floors on main level and three bedrooms on upper level. The entry of the home features double doors. To the left of the entry is the formal living room and to the right is the dining room. The spacious eat-in kitchen features medium shade maple cabinetry, Corian counter tops, double oven, and GE appliances. The cozy family room features a brick fireplace with gas starter, book cases, and cabinetry. The laundry room on the main level includes cabinetry, stainless sink, and Whirlpool clothes washer and dryer. The spacious bedrooms have ceiling fans and hardwood floors (primary bedroom has carpet). The primary bedroom bath has floor to ceiling tiled walk-in shower with glass doors, 42" cabinetry, and granite top. Same features in hall bath plus double sinks. The powder room includes similar features. New Pella windows in 2013. New HVAC in 2023. New roof and gutters in 2023. New carpet upper level in 2021. Newer hot water heater. Battery back up sump pump. Nothing to do but move into this meticulously maintained home and enjoy. HOA includes Hobson West Pool and Tennis club. This great home is just 1.9 miles to Downtown Naperville shops, restaurants and pubs. One mile to Elmwood Elementary. Two miles to Lincoln Junior High. 1.4 miles to Naperville Central High School. 1.1 miles to Edward-Elmhurst Hospital. 1.9 miles to Springbrook Prairie Forest Preserve with eight miles of running and bike trails.
Property Specifics
| Single Family | |
| — | |
| — | |
| 1981 | |
| — | |
| — | |
| No | |
| — |
| — | |
| Hobson West | |
| 670 / Annual | |
| — | |
| — | |
| — | |
| 12109158 | |
| 0724307029 |
Nearby Schools
| NAME: | DISTRICT: | DISTANCE: | |
|---|---|---|---|
|
Grade School
Elmwood Elementary School |
203 | — | |
|
Middle School
Lincoln Junior High School |
203 | Not in DB | |
|
High School
Naperville Central High School |
203 | Not in DB | |
Property History
| DATE: | EVENT: | PRICE: | SOURCE: |
|---|---|---|---|
| 18 Sep, 2024 | Sold | $649,000 | MRED MLS |
| 20 Jul, 2024 | Under contract | $649,000 | MRED MLS |
| 18 Jul, 2024 | Listed for sale | $649,000 | MRED MLS |
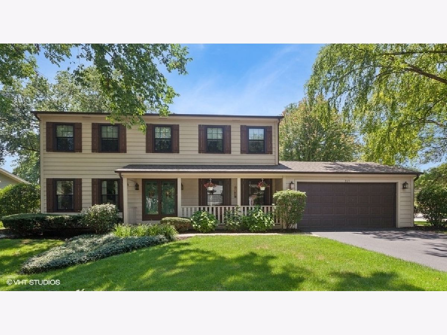
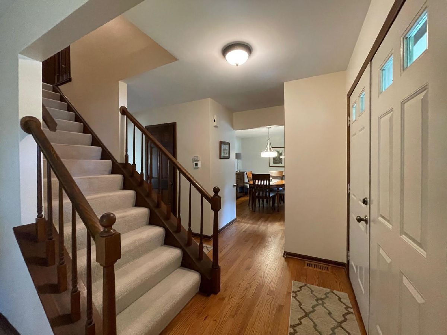
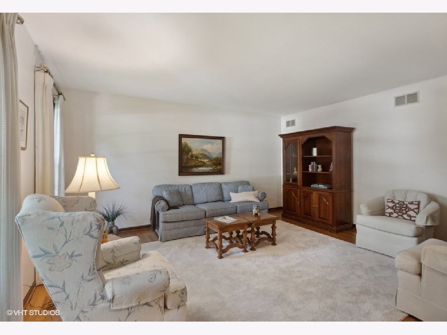
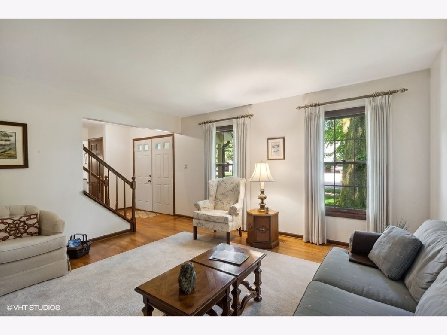
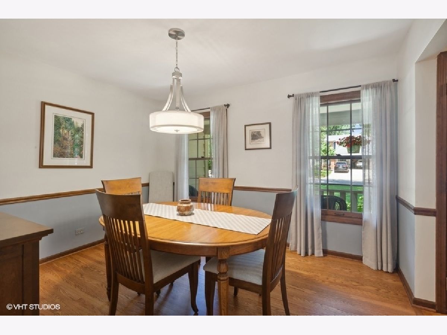
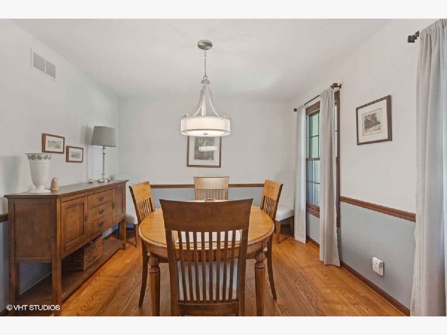
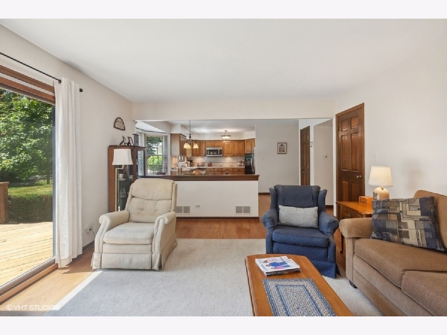
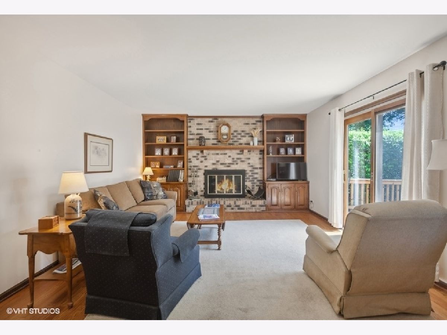
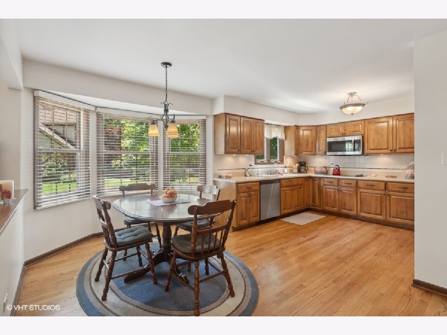
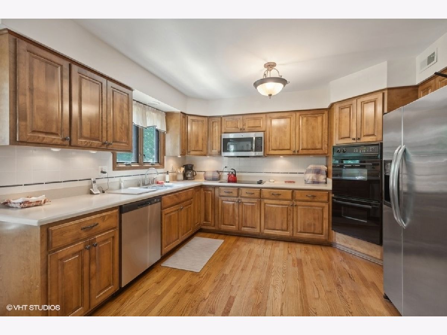
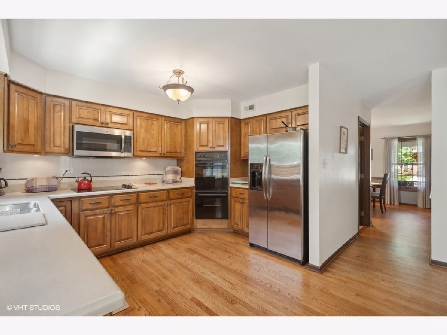
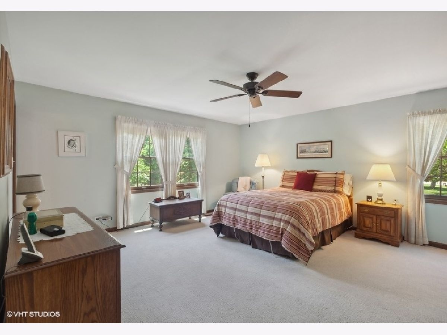
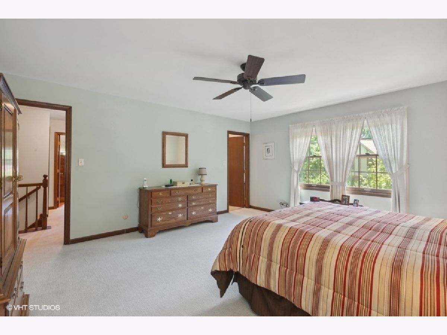
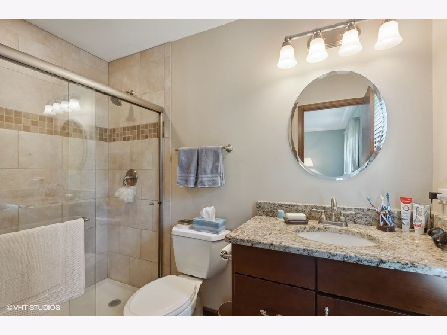
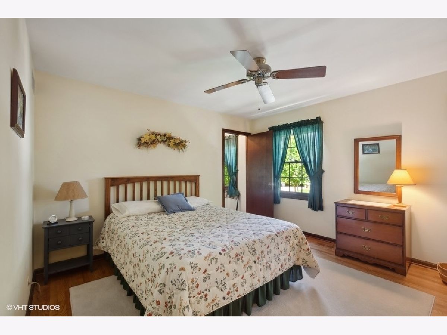
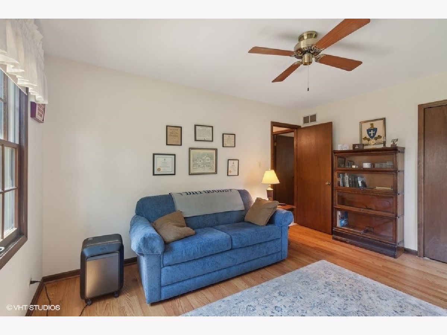
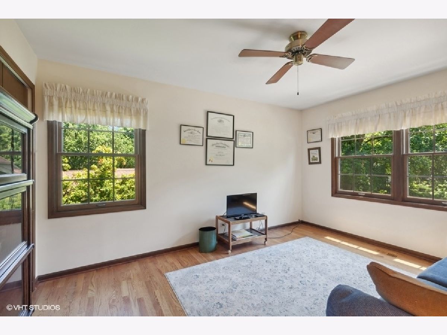
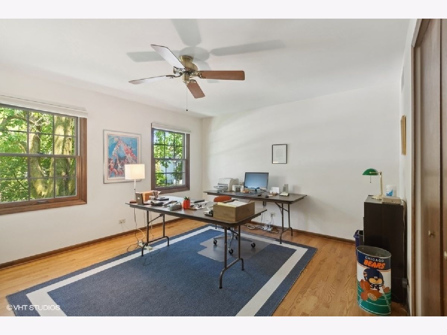
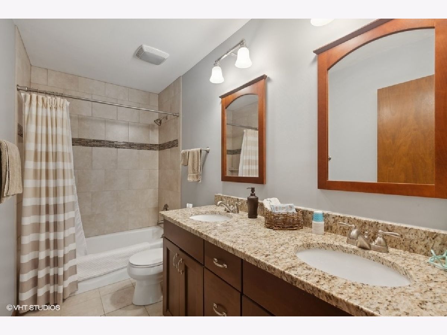
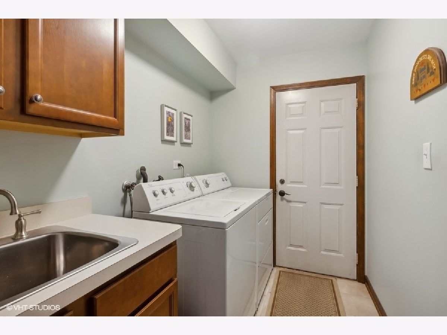
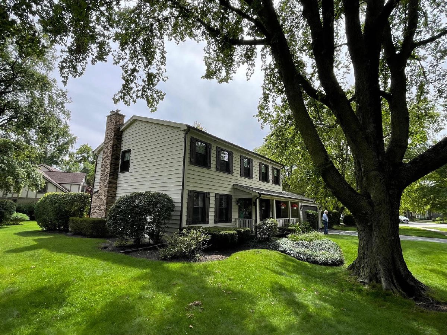
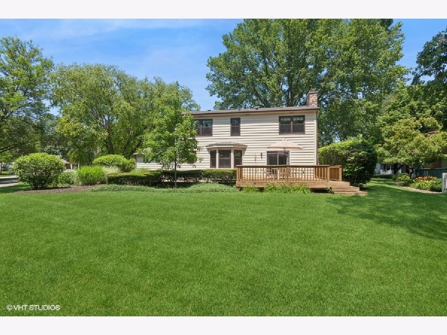
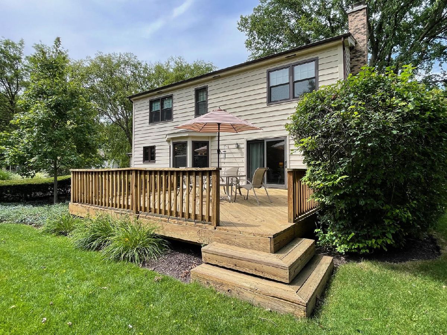
Room Specifics
Total Bedrooms: 4
Bedrooms Above Ground: 4
Bedrooms Below Ground: 0
Dimensions: —
Floor Type: —
Dimensions: —
Floor Type: —
Dimensions: —
Floor Type: —
Full Bathrooms: 3
Bathroom Amenities: Double Sink
Bathroom in Basement: 0
Rooms: —
Basement Description: Unfinished
Other Specifics
| 2 | |
| — | |
| Asphalt | |
| — | |
| — | |
| 80X54X62X62X31X122X77 | |
| Unfinished | |
| — | |
| — | |
| — | |
| Not in DB | |
| — | |
| — | |
| — | |
| — |
Tax History
| Year | Property Taxes |
|---|---|
| 2024 | $10,618 |
Contact Agent
Nearby Similar Homes
Nearby Sold Comparables
Contact Agent
Listing Provided By
Century 21 Circle


