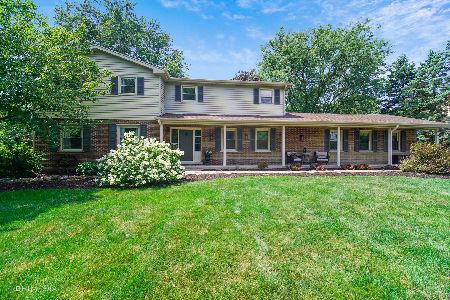932 Shetland Drive, Frankfort, Illinois 60423
$350,000
|
Sold
|
|
| Status: | Closed |
| Sqft: | 0 |
| Cost/Sqft: | — |
| Beds: | 4 |
| Baths: | 3 |
| Year Built: | 1978 |
| Property Taxes: | $9,154 |
| Days On Market: | 6179 |
| Lot Size: | 0,00 |
Description
Completely Updated in Prestwick...Large family home on almost an acre lot. Kitchen features maple glazed cabinets,built-in fridge,stainless appliances and granite counters with breakfast bar. Family room with quartz fireplace and great view of patio and garden.4 bedrooms all walk-in closets and 1st floor den(poss 5th bed) 21/2 baths remodeled. A full basement pt. finished. Home Warranty Included.
Property Specifics
| Single Family | |
| — | |
| — | |
| 1978 | |
| Full | |
| — | |
| No | |
| — |
| Will | |
| Prestwick | |
| 0 / Not Applicable | |
| None | |
| Public | |
| Public Sewer | |
| 07136889 | |
| 1909254040070000 |
Nearby Schools
| NAME: | DISTRICT: | DISTANCE: | |
|---|---|---|---|
|
Grade School
Chelsea Elementary School |
157C | — | |
|
Middle School
Chelsea Elementary School |
157C | Not in DB | |
|
High School
Lincoln-way North High School |
210 | Not in DB | |
Property History
| DATE: | EVENT: | PRICE: | SOURCE: |
|---|---|---|---|
| 27 Mar, 2009 | Sold | $350,000 | MRED MLS |
| 10 Mar, 2009 | Under contract | $379,900 | MRED MLS |
| — | Last price change | $399,000 | MRED MLS |
| 16 Feb, 2009 | Listed for sale | $399,000 | MRED MLS |
Room Specifics
Total Bedrooms: 4
Bedrooms Above Ground: 4
Bedrooms Below Ground: 0
Dimensions: —
Floor Type: Carpet
Dimensions: —
Floor Type: Carpet
Dimensions: —
Floor Type: Carpet
Full Bathrooms: 3
Bathroom Amenities: —
Bathroom in Basement: 0
Rooms: Den,Utility Room-1st Floor
Basement Description: Partially Finished
Other Specifics
| 2 | |
| Concrete Perimeter | |
| Asphalt,Circular,Side Drive | |
| Patio | |
| Landscaped,Wooded | |
| 150X164X210X132 | |
| — | |
| Full | |
| — | |
| Range, Dishwasher, Refrigerator, Washer, Dryer, Disposal | |
| Not in DB | |
| Clubhouse, Pool, Tennis Courts | |
| — | |
| — | |
| Wood Burning, Gas Starter |
Tax History
| Year | Property Taxes |
|---|---|
| 2009 | $9,154 |
Contact Agent
Nearby Similar Homes
Nearby Sold Comparables
Contact Agent
Listing Provided By
Clarke Co.,Inc. R.E.




