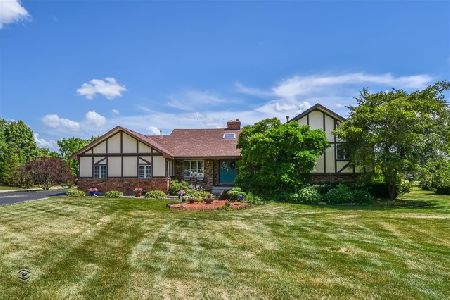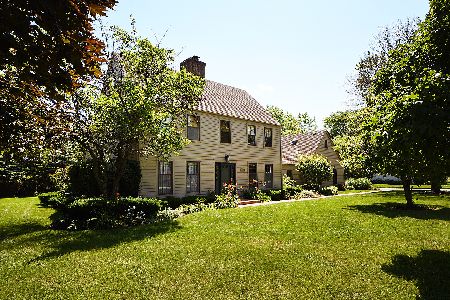967 Shetland Drive, Frankfort, Illinois 60423
$380,000
|
Sold
|
|
| Status: | Closed |
| Sqft: | 5,806 |
| Cost/Sqft: | $69 |
| Beds: | 4 |
| Baths: | 6 |
| Year Built: | 1989 |
| Property Taxes: | $17,160 |
| Days On Market: | 3463 |
| Lot Size: | 0,92 |
Description
YOU SIMPLY MUST SEE THIS HARD TO OUTGROW 5806 SQUARE FOOT IMAGINATIVELY DESIGNED 2 STORY IN PRESTIGIOUS PRESTWICK LOCATION WITH ABUNDANCE OF SPACE FOR LIVING, LOUNGING OR ENTERTAINING, MOST AUSPICIOUS CURB APPEAL - CIRCULAR DRIVEWAY WITH ELEGANT PORTICO, MOVE-IN READY WELL MAINTAINED INTERIOR, WELCOMING 2 STORY FOYER WITH NOTEWORTHY WINDING STAIRCASE, HUGE ROOMS THROUGHOUT, MASSIVE FAMILY ROOM WITH BEAMED CEILING, LARGE EAT-IN KITCHEN WITH GRANITE COUNTER-TOPS, BIG SUN ROOM, MAIN LEVEL DEN/OFFICE WITH FIREPLACE & ITS OWN BATH, MORE ENTERTAINING SPACE IN FINISHED BASEMENT (IN ADDITION TO 5806 ON 1ST & 2ND FLOOR,) SPRAWLING DECK IN THE BACK, NEWER ROOF, BOTH FURNACES & AIR CONDITIONERS & MORE! SERIOUS SELLERS PRICED IT TO GO FAST SO HURRY BEFORE SOMEONE ELSE DOES!
Property Specifics
| Single Family | |
| — | |
| Colonial | |
| 1989 | |
| Partial | |
| — | |
| No | |
| 0.92 |
| Will | |
| Prestwick | |
| 50 / Annual | |
| Other | |
| Public,Private Well | |
| Public Sewer | |
| 09298374 | |
| 1909254040080000 |
Nearby Schools
| NAME: | DISTRICT: | DISTANCE: | |
|---|---|---|---|
|
Grade School
Grand Prairie Elementary School |
157C | — | |
|
Middle School
Hickory Creek Middle School |
157C | Not in DB | |
|
High School
Lincoln-way East High School |
210 | Not in DB | |
|
Alternate Elementary School
Chelsea Elementary School |
— | Not in DB | |
Property History
| DATE: | EVENT: | PRICE: | SOURCE: |
|---|---|---|---|
| 26 Sep, 2016 | Sold | $380,000 | MRED MLS |
| 29 Aug, 2016 | Under contract | $399,873 | MRED MLS |
| 26 Jul, 2016 | Listed for sale | $399,873 | MRED MLS |
Room Specifics
Total Bedrooms: 4
Bedrooms Above Ground: 4
Bedrooms Below Ground: 0
Dimensions: —
Floor Type: Carpet
Dimensions: —
Floor Type: Carpet
Dimensions: —
Floor Type: Carpet
Full Bathrooms: 6
Bathroom Amenities: Whirlpool,Separate Shower,Double Sink
Bathroom in Basement: 1
Rooms: Kitchen,Den,Recreation Room,Foyer,Storage,Sun Room,Other Room
Basement Description: Finished,Crawl
Other Specifics
| 3 | |
| Concrete Perimeter | |
| Asphalt,Circular | |
| Deck | |
| Corner Lot,Irregular Lot,Landscaped | |
| 110X115X81X81X108X256 | |
| Unfinished | |
| Full | |
| Vaulted/Cathedral Ceilings, In-Law Arrangement, First Floor Laundry, First Floor Full Bath | |
| Range, Microwave, Dishwasher, Refrigerator, Washer, Dryer | |
| Not in DB | |
| Street Paved | |
| — | |
| — | |
| Wood Burning, Attached Fireplace Doors/Screen, Gas Log, Gas Starter, Includes Accessories |
Tax History
| Year | Property Taxes |
|---|---|
| 2016 | $17,160 |
Contact Agent
Nearby Similar Homes
Nearby Sold Comparables
Contact Agent
Listing Provided By
RE/MAX 10 in the Park






