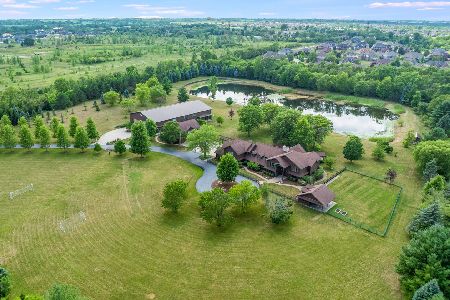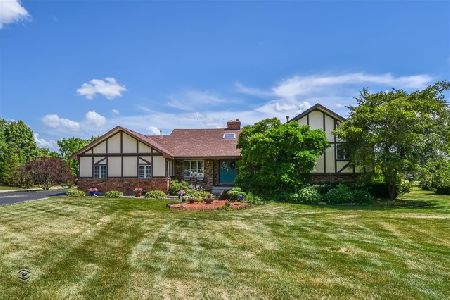976 Shetland Drive, Frankfort, Illinois 60423
$275,976
|
Sold
|
|
| Status: | Closed |
| Sqft: | 0 |
| Cost/Sqft: | — |
| Beds: | 5 |
| Baths: | 3 |
| Year Built: | — |
| Property Taxes: | $10,298 |
| Days On Market: | 6066 |
| Lot Size: | 0,00 |
Description
Custom home with huge familyroom which opens to the deck and 20x40 inground pool with walk-in steps. Eat-in kitchen features European cabinetry, new Microwave, 2009. GE refrigerator, Maytag DW, pantry. Anderson windows, 6 panel doors throughout. Enjoy the front porch overlooking the landscaped yard and circular drive. Carpeting MB, 2008, FR carpeting, 2009. Sideload heated 3 car garage. Below market!!
Property Specifics
| Single Family | |
| — | |
| — | |
| — | |
| Partial | |
| — | |
| No | |
| 0 |
| Will | |
| Prestwick | |
| 0 / Not Applicable | |
| None | |
| Public | |
| Public Sewer | |
| 07241103 | |
| 1909254030310000 |
Property History
| DATE: | EVENT: | PRICE: | SOURCE: |
|---|---|---|---|
| 23 Dec, 2010 | Sold | $275,976 | MRED MLS |
| 2 Dec, 2010 | Under contract | $275,976 | MRED MLS |
| — | Last price change | $278,976 | MRED MLS |
| 10 Jun, 2009 | Listed for sale | $394,900 | MRED MLS |
Room Specifics
Total Bedrooms: 5
Bedrooms Above Ground: 5
Bedrooms Below Ground: 0
Dimensions: —
Floor Type: Carpet
Dimensions: —
Floor Type: Carpet
Dimensions: —
Floor Type: Carpet
Dimensions: —
Floor Type: —
Full Bathrooms: 3
Bathroom Amenities: Whirlpool,Separate Shower
Bathroom in Basement: 0
Rooms: Bedroom 5
Basement Description: Partially Finished,Crawl
Other Specifics
| 3 | |
| — | |
| Asphalt,Circular | |
| Deck, In Ground Pool | |
| Fenced Yard,Forest Preserve Adjacent,Landscaped,Wooded | |
| 130X161X155X210 | |
| — | |
| Full | |
| — | |
| — | |
| Not in DB | |
| — | |
| — | |
| — | |
| Wood Burning |
Tax History
| Year | Property Taxes |
|---|---|
| 2010 | $10,298 |
Contact Agent
Nearby Similar Homes
Nearby Sold Comparables
Contact Agent
Listing Provided By
RE/MAX Synergy






