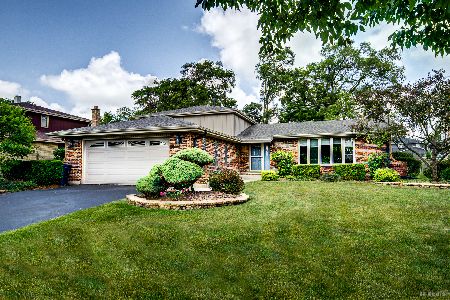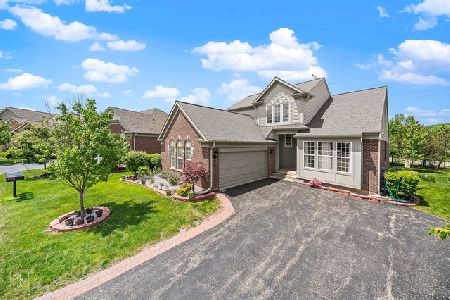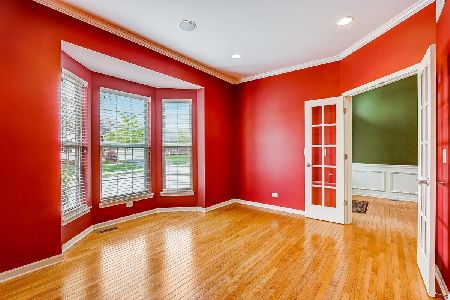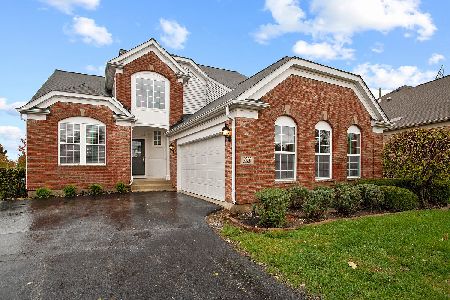9324 Dunmore Drive, Orland Park, Illinois 60462
$400,000
|
Sold
|
|
| Status: | Closed |
| Sqft: | 2,259 |
| Cost/Sqft: | $179 |
| Beds: | 2 |
| Baths: | 3 |
| Year Built: | 2007 |
| Property Taxes: | $8,027 |
| Days On Market: | 1940 |
| Lot Size: | 0,19 |
Description
Welcome home to this beautifully updated ranch in the highly desirable, gated community of Southmoor. This 3 bedroom 3 full bathroom home is completely move-in ready and awaiting your arrival. The newly remodeled gourmet kitchen boasts maple cabinets, granite counters, travertine tile backsplash and stainless steel appliances. Enjoy your mornings in the sunroom or on your back patio enjoying the beautiful professionally landscaped yard. The master en suite is spacious, bright and has all the feels of a professional spa. The full, finished basement has a kitchenette, full bathroom, workout room and tons of storage. This home has been meticulously maintained & the roof was replaced in Sept. 2018. Conveniently located near interstate access, shopping, the Metra & Carl Sandburg HS. Schedule your showing today--this one won't last long!
Property Specifics
| Single Family | |
| — | |
| Ranch | |
| 2007 | |
| Full | |
| HANSBURY | |
| No | |
| 0.19 |
| Cook | |
| Southmoor | |
| 176 / Monthly | |
| Insurance,Lawn Care,Snow Removal | |
| Public | |
| Public Sewer | |
| 10809971 | |
| 23343130150000 |
Nearby Schools
| NAME: | DISTRICT: | DISTANCE: | |
|---|---|---|---|
|
Grade School
Palos West Elementary School |
118 | — | |
|
Middle School
Palos South Middle School |
118 | Not in DB | |
|
High School
Carl Sandburg High School |
230 | Not in DB | |
Property History
| DATE: | EVENT: | PRICE: | SOURCE: |
|---|---|---|---|
| 28 Apr, 2014 | Sold | $365,000 | MRED MLS |
| 4 Mar, 2014 | Under contract | $389,900 | MRED MLS |
| — | Last price change | $399,900 | MRED MLS |
| 23 Aug, 2013 | Listed for sale | $399,900 | MRED MLS |
| 29 Oct, 2020 | Sold | $400,000 | MRED MLS |
| 23 Aug, 2020 | Under contract | $404,900 | MRED MLS |
| 19 Aug, 2020 | Listed for sale | $404,900 | MRED MLS |
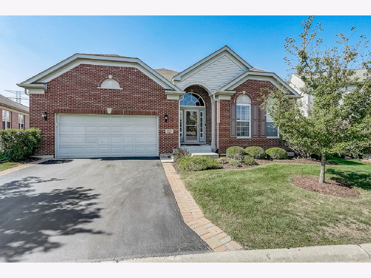
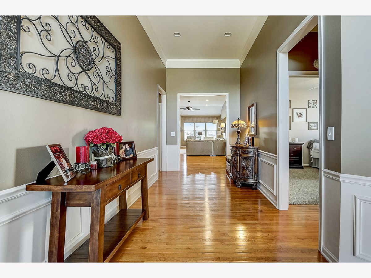
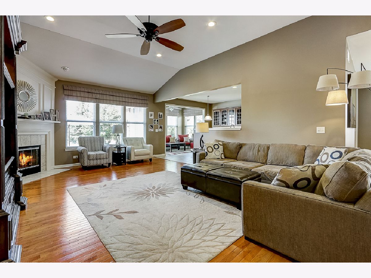
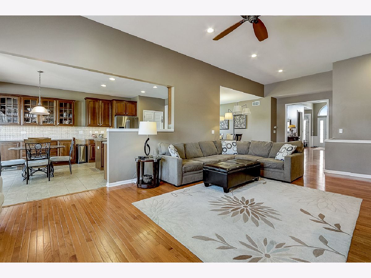
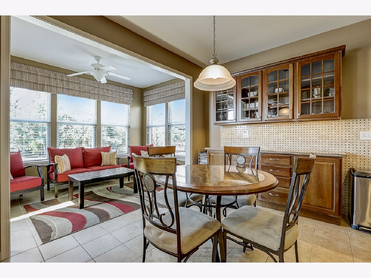
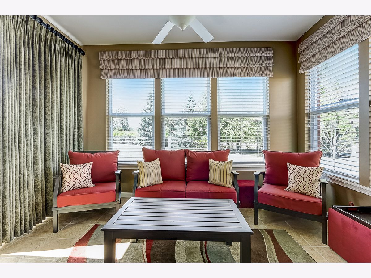
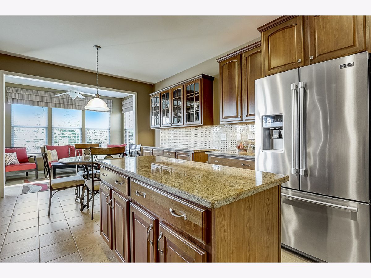
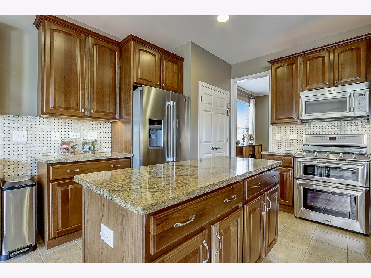
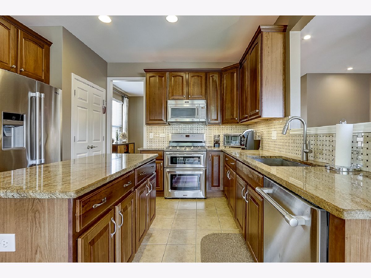
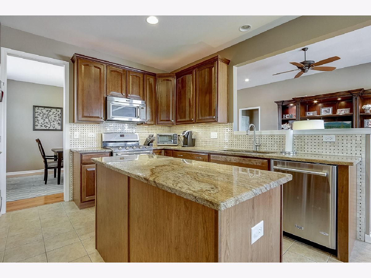
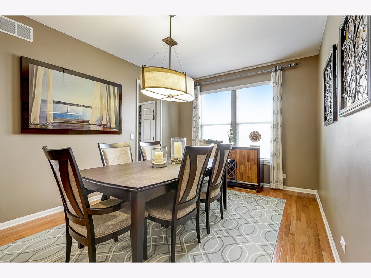
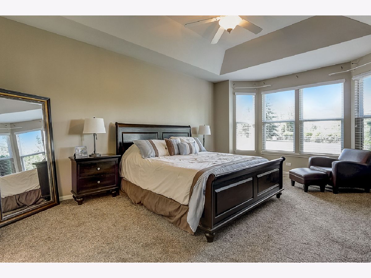
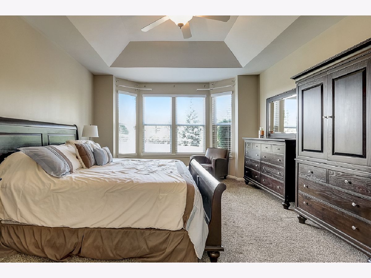
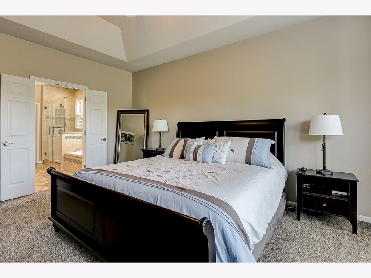
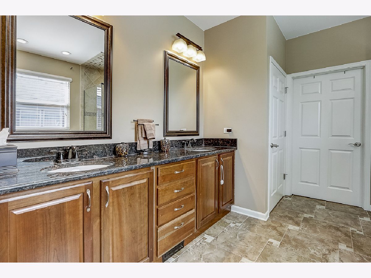
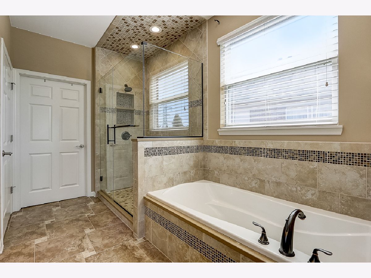
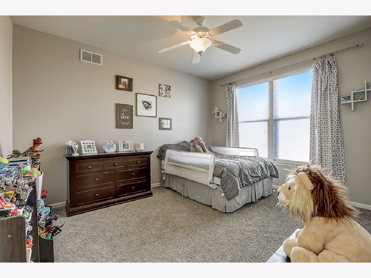
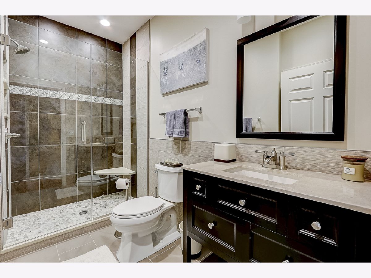
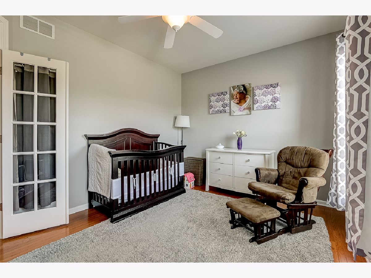
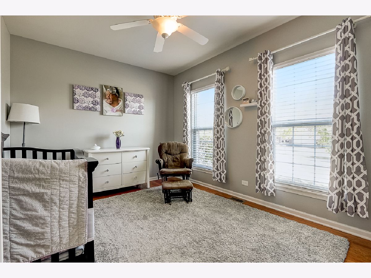
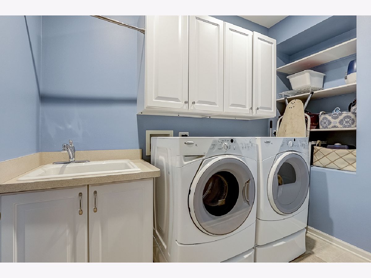
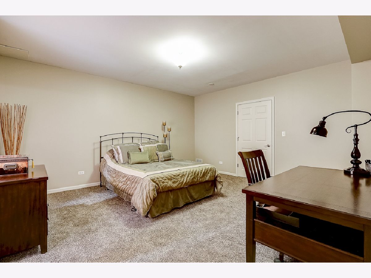
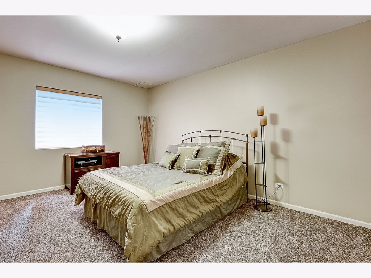
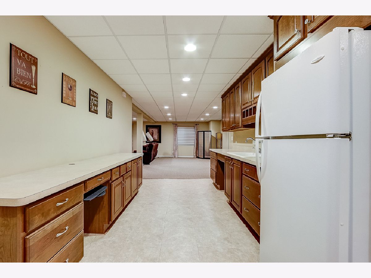
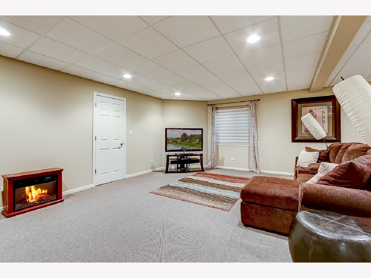
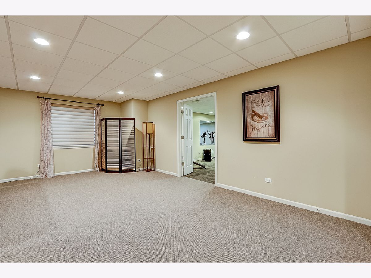
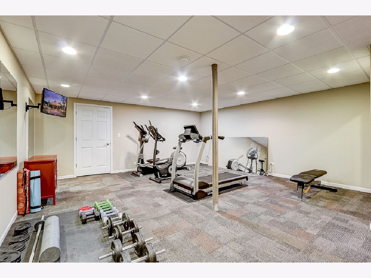
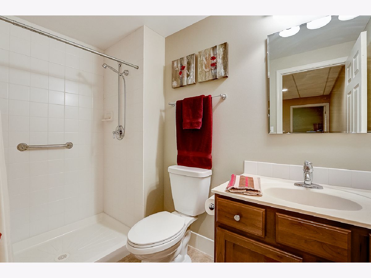
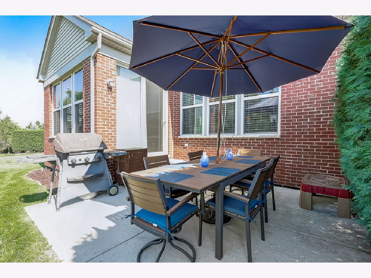
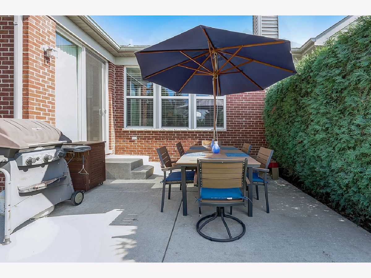
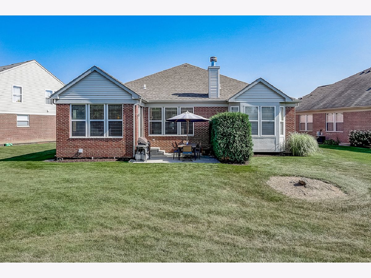
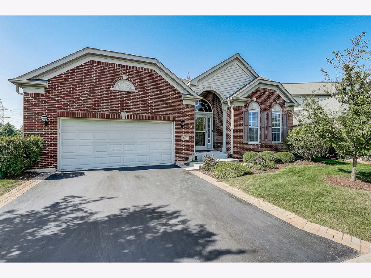
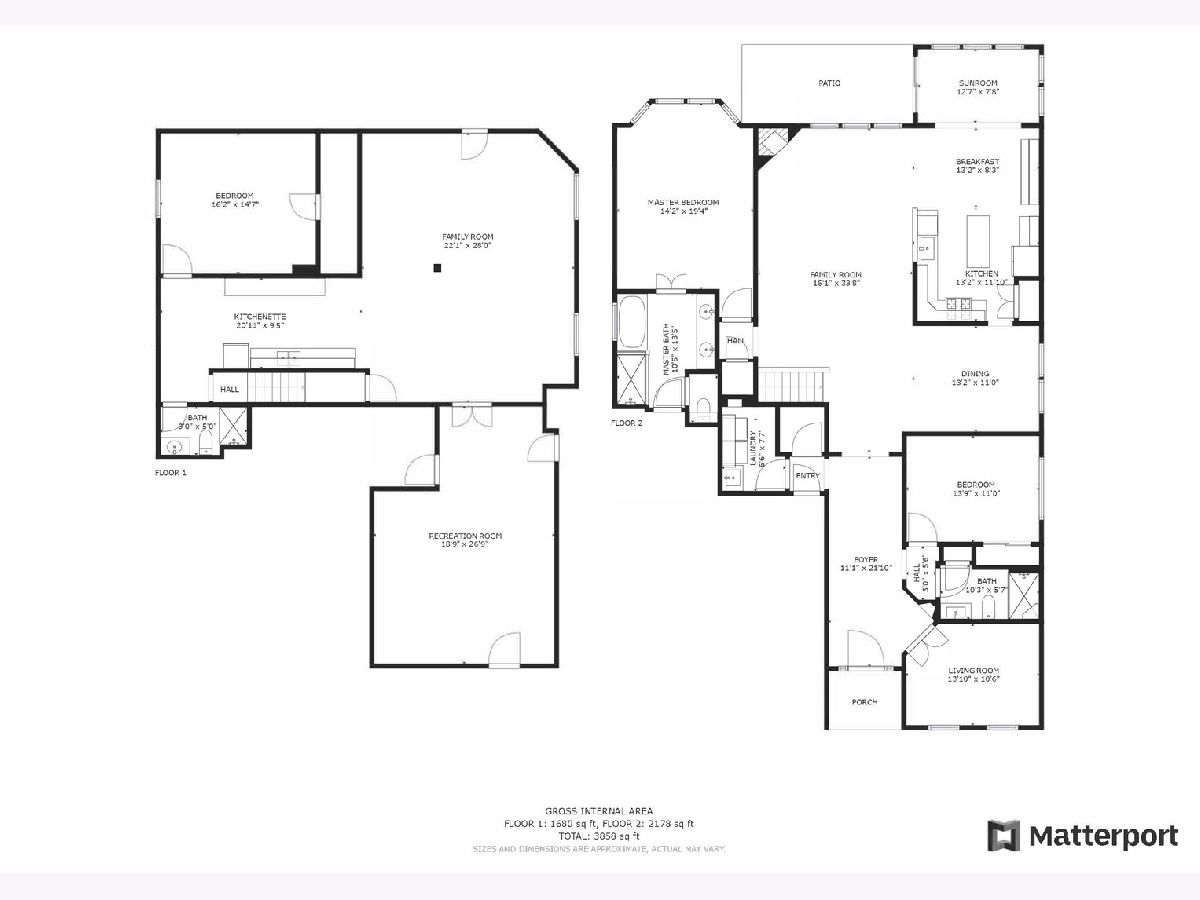
Room Specifics
Total Bedrooms: 3
Bedrooms Above Ground: 2
Bedrooms Below Ground: 1
Dimensions: —
Floor Type: Carpet
Dimensions: —
Floor Type: Carpet
Full Bathrooms: 3
Bathroom Amenities: Separate Shower,Double Sink,Soaking Tub
Bathroom in Basement: 1
Rooms: Breakfast Room,Recreation Room,Kitchen,Family Room,Foyer,Sun Room
Basement Description: Finished
Other Specifics
| 2 | |
| — | |
| — | |
| Patio, Porch | |
| — | |
| 8130 | |
| — | |
| Full | |
| Hardwood Floors, First Floor Bedroom, First Floor Laundry, First Floor Full Bath | |
| Range, Microwave, Dishwasher, Refrigerator, Washer, Dryer, Disposal, Stainless Steel Appliance(s) | |
| Not in DB | |
| Lake, Curbs, Gated, Sidewalks, Street Lights, Street Paved | |
| — | |
| — | |
| Attached Fireplace Doors/Screen, Gas Log, Gas Starter |
Tax History
| Year | Property Taxes |
|---|---|
| 2014 | $7,977 |
| 2020 | $8,027 |
Contact Agent
Nearby Sold Comparables
Contact Agent
Listing Provided By
Redfin Corporation

