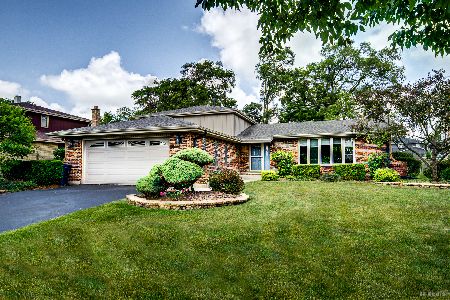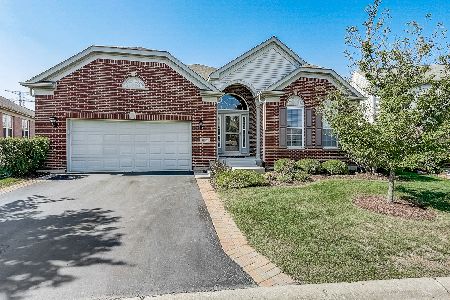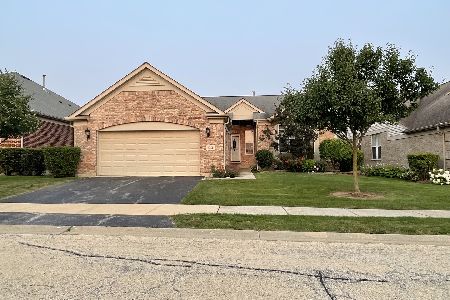9336 Dunmore Drive, Orland Park, Illinois 60462
$456,000
|
Sold
|
|
| Status: | Closed |
| Sqft: | 2,400 |
| Cost/Sqft: | $185 |
| Beds: | 4 |
| Baths: | 3 |
| Year Built: | 2006 |
| Property Taxes: | $8,002 |
| Days On Market: | 1499 |
| Lot Size: | 0,18 |
Description
Beautiful and maintenance free single family home in gated Southmoor community. This gem boasts a master bedroom on the main level, with 3 additional bedrooms upstairs. Master suite has a generous walk in closet and separate updated shower. Oversized basement ready for finishing. Office on main level. Many tasteful updates including hardwood flooring, granite countertops, and more! Beautiful location on golf course & walking distance to lovely and scenic paths. Walking distance to Carl Sandburg High School for added convenience. This home is a must-see!
Property Specifics
| Single Family | |
| — | |
| — | |
| 2006 | |
| Full | |
| MANCHESTER | |
| No | |
| 0.18 |
| Cook | |
| Southmoor | |
| 175 / Monthly | |
| Security,Lawn Care,Snow Removal | |
| Lake Michigan | |
| Public Sewer | |
| 11261828 | |
| 23343130170000 |
Nearby Schools
| NAME: | DISTRICT: | DISTANCE: | |
|---|---|---|---|
|
Grade School
Palos East Elementary School |
118 | — | |
|
Middle School
Palos South Middle School |
118 | Not in DB | |
|
High School
Carl Sandburg High School |
230 | Not in DB | |
Property History
| DATE: | EVENT: | PRICE: | SOURCE: |
|---|---|---|---|
| 12 Jun, 2015 | Under contract | $0 | MRED MLS |
| 14 May, 2015 | Listed for sale | $0 | MRED MLS |
| 8 Dec, 2021 | Sold | $456,000 | MRED MLS |
| 12 Nov, 2021 | Under contract | $445,000 | MRED MLS |
| 3 Nov, 2021 | Listed for sale | $445,000 | MRED MLS |
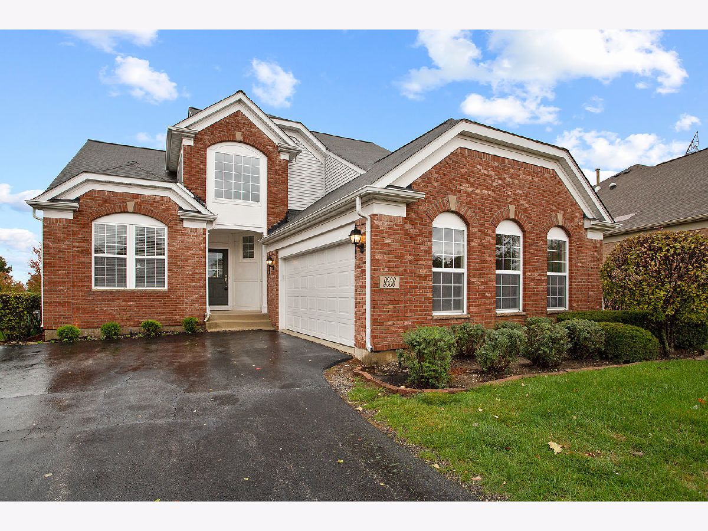
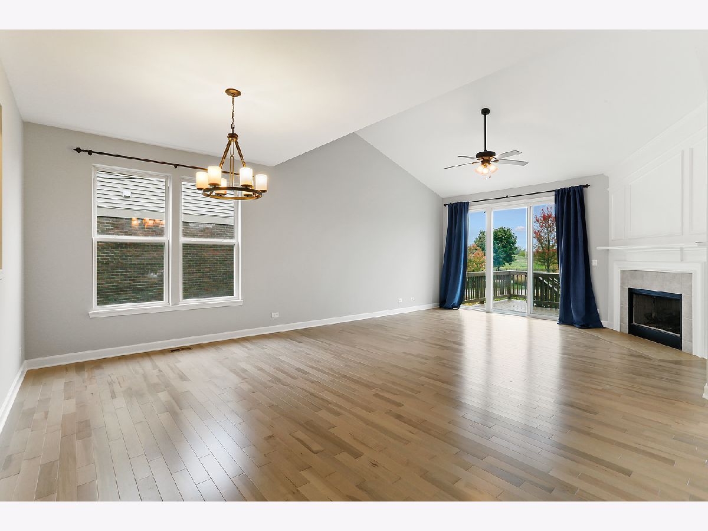
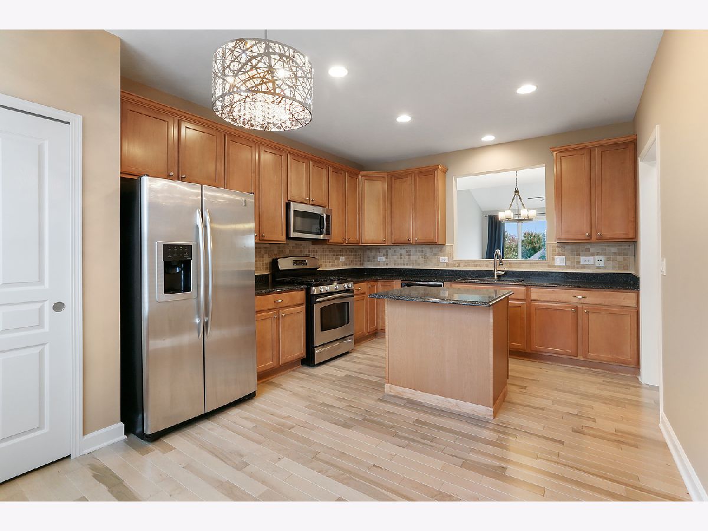
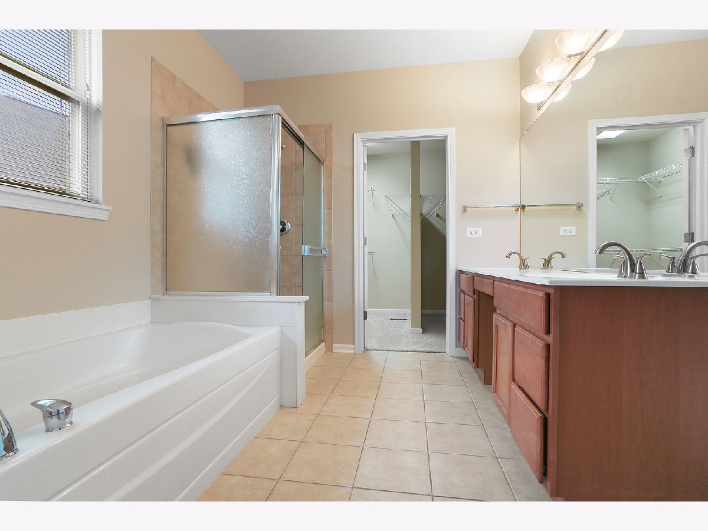
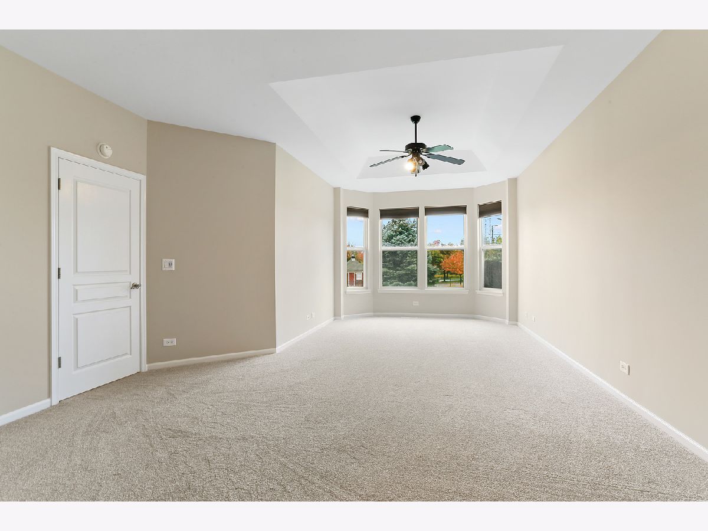
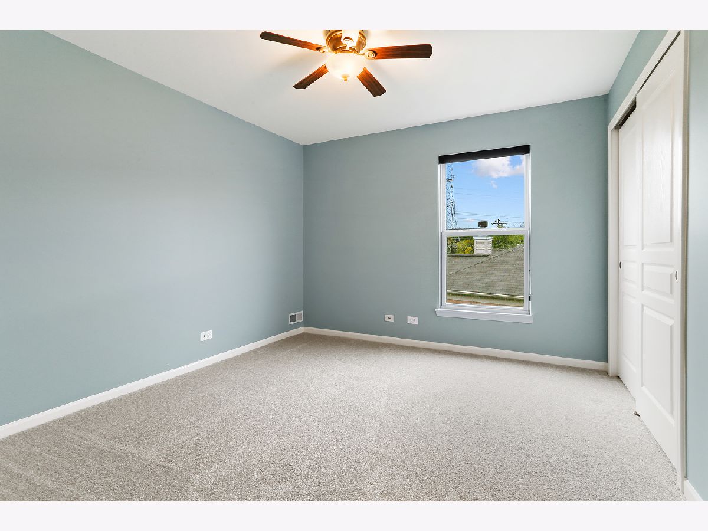
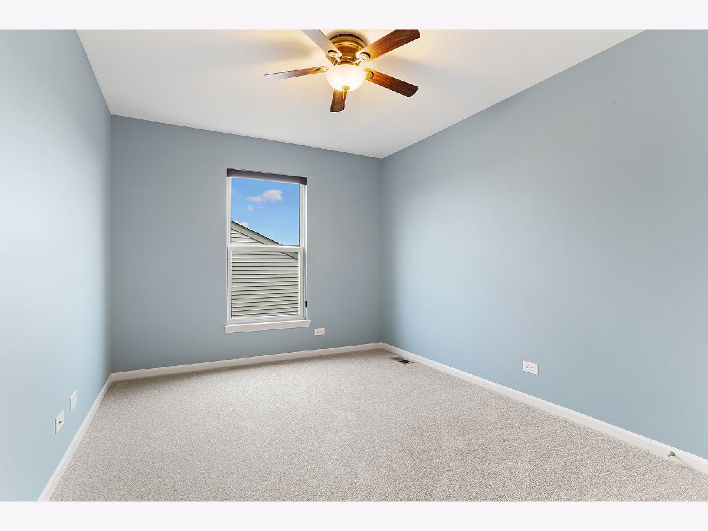
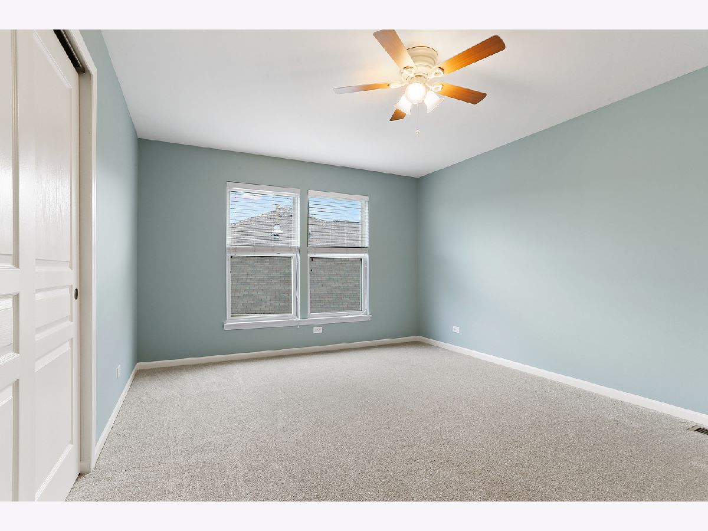
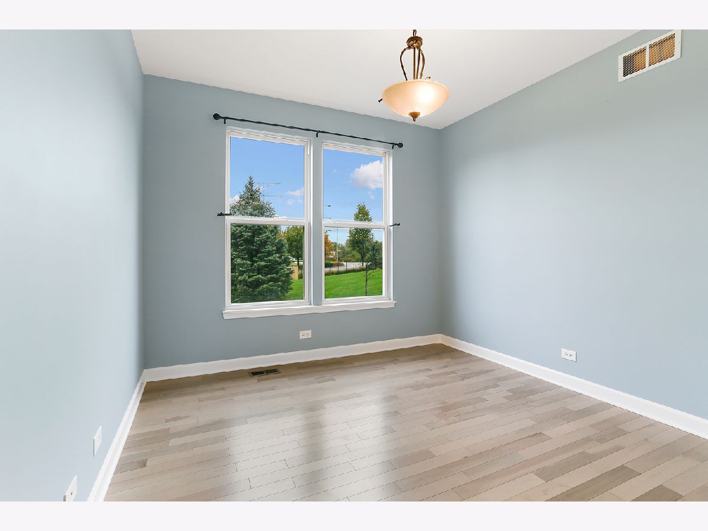
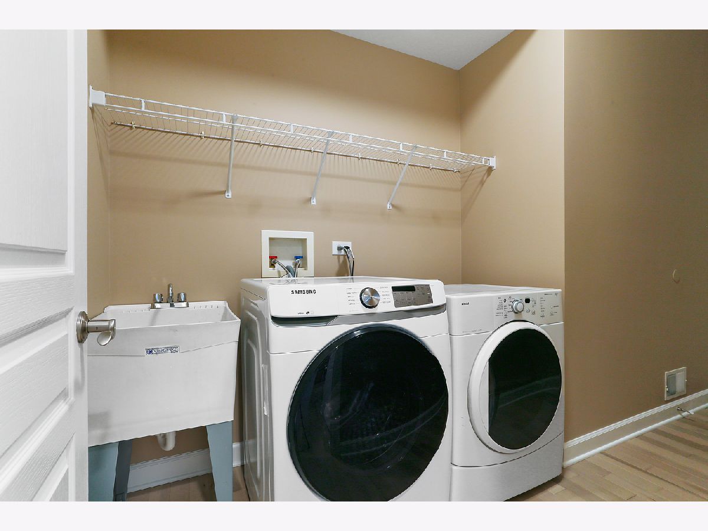
Room Specifics
Total Bedrooms: 4
Bedrooms Above Ground: 4
Bedrooms Below Ground: 0
Dimensions: —
Floor Type: Carpet
Dimensions: —
Floor Type: Carpet
Dimensions: —
Floor Type: Carpet
Full Bathrooms: 3
Bathroom Amenities: Separate Shower,Double Sink
Bathroom in Basement: 0
Rooms: Office,Walk In Closet
Basement Description: Unfinished,Bathroom Rough-In
Other Specifics
| 2 | |
| Concrete Perimeter | |
| Asphalt | |
| Deck | |
| Landscaped | |
| 50X114X48X117 | |
| — | |
| Full | |
| Vaulted/Cathedral Ceilings, Hardwood Floors, First Floor Bedroom, First Floor Laundry, First Floor Full Bath, Walk-In Closet(s), Open Floorplan | |
| Range, Microwave, Dishwasher, Refrigerator, Washer, Dryer, Disposal, Stainless Steel Appliance(s) | |
| Not in DB | |
| Curbs, Gated, Sidewalks, Street Lights, Street Paved | |
| — | |
| — | |
| Gas Log, Gas Starter |
Tax History
| Year | Property Taxes |
|---|---|
| 2021 | $8,002 |
Contact Agent
Nearby Sold Comparables
Contact Agent
Listing Provided By
RE/MAX 10

