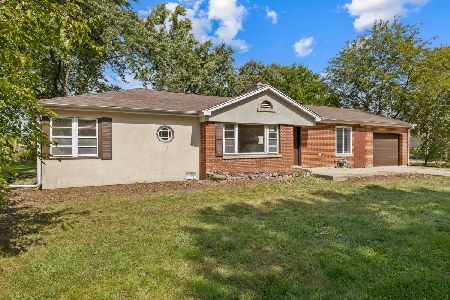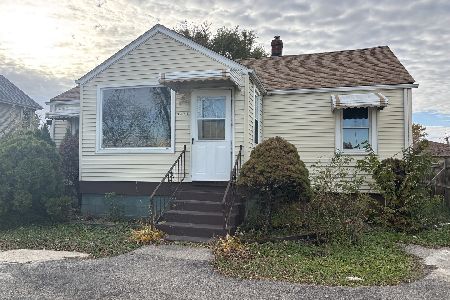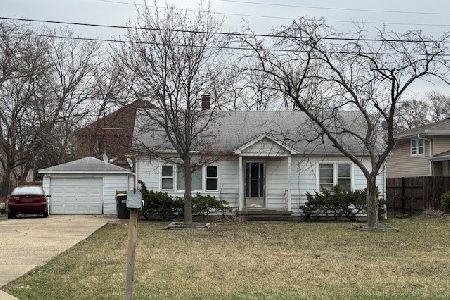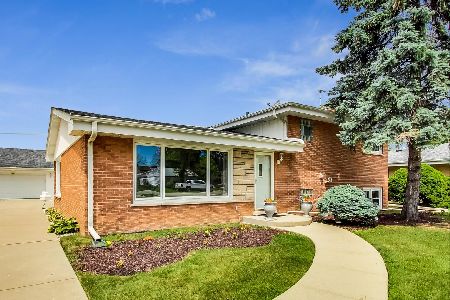9325 Western Avenue, Des Plaines, Illinois 60016
$462,500
|
Sold
|
|
| Status: | Closed |
| Sqft: | 2,896 |
| Cost/Sqft: | $169 |
| Beds: | 4 |
| Baths: | 3 |
| Year Built: | 1966 |
| Property Taxes: | $8,242 |
| Days On Market: | 2509 |
| Lot Size: | 0,35 |
Description
Gorgeous 4 bedroom, 3 bath mid-level. Nothing to do but move right in! You will love the open floor plan with the gourmet kitchen, dining room & living room. The 3 full baths are beautiful. The lower level offers a huge family room with a wet bar for entertaining, a full bath and a spacious second kitchen which could be a great in-law arrangement. Plenty of storage available. The extra wide lot offers privacy. The 2 car attached garage has an beautiful epoxy floor. Come take a look and be ready to fall in love with your dream home!
Property Specifics
| Single Family | |
| — | |
| Mid Level | |
| 1966 | |
| Full,English | |
| — | |
| No | |
| 0.35 |
| Cook | |
| — | |
| 0 / Not Applicable | |
| None | |
| Public | |
| Public Sewer | |
| 10300443 | |
| 09141010030000 |
Nearby Schools
| NAME: | DISTRICT: | DISTANCE: | |
|---|---|---|---|
|
Grade School
Mark Twain Elementary School |
63 | — | |
|
Middle School
Gemini Junior High School |
63 | Not in DB | |
|
High School
Maine East High School |
207 | Not in DB | |
Property History
| DATE: | EVENT: | PRICE: | SOURCE: |
|---|---|---|---|
| 4 Dec, 2009 | Sold | $250,000 | MRED MLS |
| 19 Sep, 2009 | Under contract | $299,000 | MRED MLS |
| 19 Aug, 2009 | Listed for sale | $299,000 | MRED MLS |
| 7 May, 2019 | Sold | $462,500 | MRED MLS |
| 7 Apr, 2019 | Under contract | $489,900 | MRED MLS |
| 7 Mar, 2019 | Listed for sale | $489,900 | MRED MLS |
Room Specifics
Total Bedrooms: 4
Bedrooms Above Ground: 4
Bedrooms Below Ground: 0
Dimensions: —
Floor Type: Hardwood
Dimensions: —
Floor Type: Hardwood
Dimensions: —
Floor Type: Ceramic Tile
Full Bathrooms: 3
Bathroom Amenities: Whirlpool
Bathroom in Basement: 1
Rooms: Kitchen,Foyer,Deck
Basement Description: Finished
Other Specifics
| 2 | |
| Concrete Perimeter | |
| Asphalt | |
| Deck | |
| — | |
| 132X116 | |
| Pull Down Stair | |
| Full | |
| Bar-Wet, Hardwood Floors, First Floor Bedroom, In-Law Arrangement, First Floor Full Bath | |
| Range, Microwave, Dishwasher, Refrigerator, Washer, Dryer, Disposal, Stainless Steel Appliance(s), Wine Refrigerator, Range Hood | |
| Not in DB | |
| — | |
| — | |
| — | |
| — |
Tax History
| Year | Property Taxes |
|---|---|
| 2009 | $7,676 |
| 2019 | $8,242 |
Contact Agent
Nearby Similar Homes
Contact Agent
Listing Provided By
Picket Fence Realty Mt. Prospect









