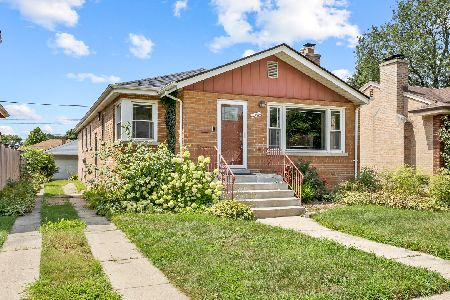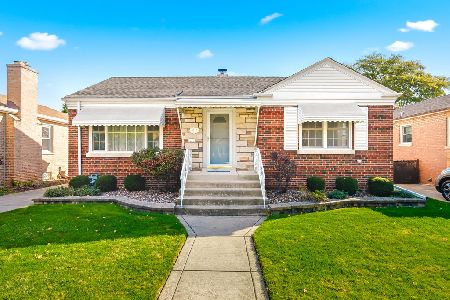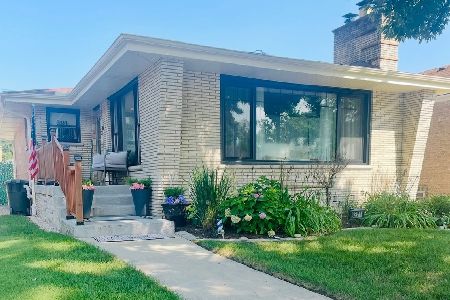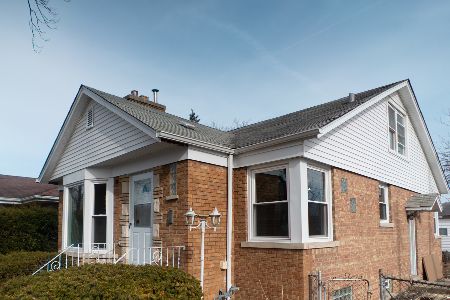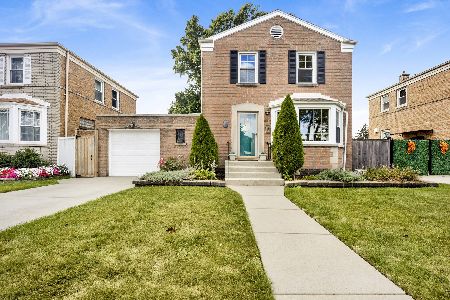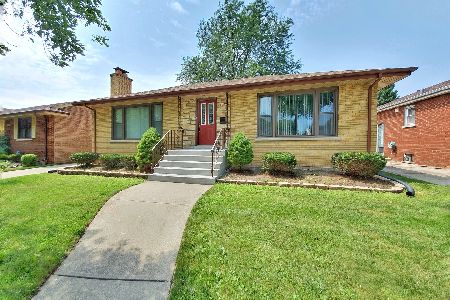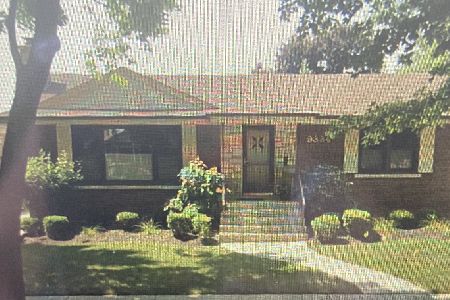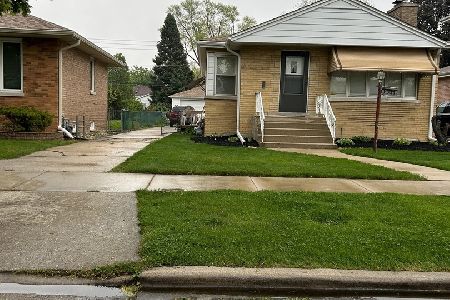9328 Ridgeway Avenue, Evergreen Park, Illinois 60805
$165,000
|
Sold
|
|
| Status: | Closed |
| Sqft: | 1,483 |
| Cost/Sqft: | $118 |
| Beds: | 3 |
| Baths: | 2 |
| Year Built: | 1952 |
| Property Taxes: | $2,411 |
| Days On Market: | 3567 |
| Lot Size: | 0,00 |
Description
SOLID BRICK RAISED RANCH ON A 56' X 134' FENCED IN LOT. HOME IS MODESTLY PRICED TO REFLECT ITS MORE ORIGINAL CONDITION. HOME HAS BEEN FRESHLY PAINTED-INCLUDING THE BASEMENT, 2 MASONRY FIREPLACES, CARPETS REMOVED TO EXPOSE THE FLOORING THAT NEEDS TO BE REFINISHED. MASTER BEDROOM WAS AN ADDITION YEARS AGO WITH IT'S OWN SHOWER BATH. LOTS OF CLOSETS IN THE HOME. COVERED BACK PORCH. NEW WASHER AND DRYER. ROOF A TEAR OFF 5 YRS. C/A 4 YRS. ESTATE SALE. HOME "AS IS". EXCELLENT VALUE!
Property Specifics
| Single Family | |
| — | |
| Bungalow | |
| 1952 | |
| Full | |
| RAISED RANCH | |
| No | |
| — |
| Cook | |
| — | |
| 0 / Not Applicable | |
| None | |
| Lake Michigan | |
| Public Sewer, Overhead Sewers | |
| 09138016 | |
| 24023280480000 |
Nearby Schools
| NAME: | DISTRICT: | DISTANCE: | |
|---|---|---|---|
|
Grade School
Northwest School |
124 | — | |
|
Middle School
Central Junior High School |
124 | Not in DB | |
|
High School
Evergreen Park High School |
231 | Not in DB | |
Property History
| DATE: | EVENT: | PRICE: | SOURCE: |
|---|---|---|---|
| 22 Apr, 2016 | Sold | $165,000 | MRED MLS |
| 26 Feb, 2016 | Under contract | $174,900 | MRED MLS |
| 12 Feb, 2016 | Listed for sale | $174,900 | MRED MLS |
| 10 Oct, 2017 | Under contract | $0 | MRED MLS |
| 27 Sep, 2017 | Listed for sale | $0 | MRED MLS |
| 25 Sep, 2020 | Sold | $333,540 | MRED MLS |
| 13 Aug, 2020 | Under contract | $327,000 | MRED MLS |
| 8 Aug, 2020 | Listed for sale | $327,000 | MRED MLS |
Room Specifics
Total Bedrooms: 3
Bedrooms Above Ground: 3
Bedrooms Below Ground: 0
Dimensions: —
Floor Type: Hardwood
Dimensions: —
Floor Type: Hardwood
Full Bathrooms: 2
Bathroom Amenities: Separate Shower
Bathroom in Basement: 0
Rooms: No additional rooms
Basement Description: Unfinished,Exterior Access
Other Specifics
| 1.5 | |
| Concrete Perimeter | |
| Concrete,Side Drive | |
| Deck, Storms/Screens | |
| Fenced Yard,Landscaped | |
| 56 X 134 | |
| — | |
| Full | |
| Hardwood Floors, First Floor Bedroom, First Floor Full Bath | |
| Range, Dishwasher, Refrigerator, Washer, Dryer | |
| Not in DB | |
| Sidewalks, Street Lights, Street Paved | |
| — | |
| — | |
| Wood Burning, Attached Fireplace Doors/Screen |
Tax History
| Year | Property Taxes |
|---|---|
| 2016 | $2,411 |
| 2020 | $8,107 |
Contact Agent
Nearby Similar Homes
Nearby Sold Comparables
Contact Agent
Listing Provided By
RE/MAX 10

