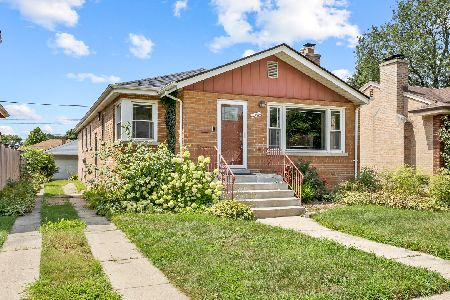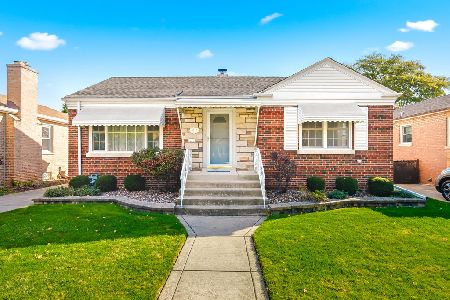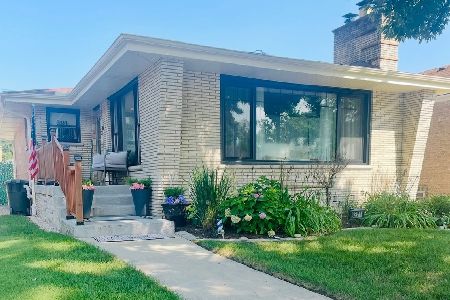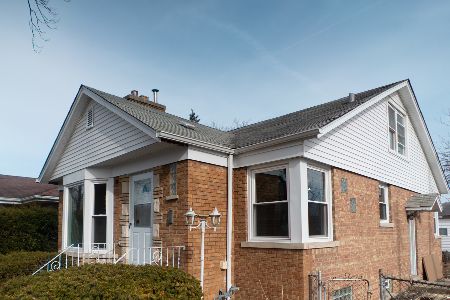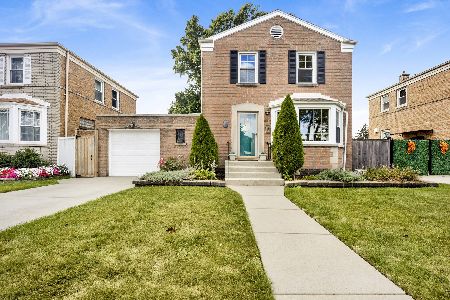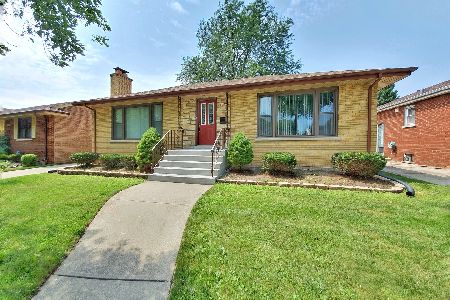9334 Ridgeway Avenue, Evergreen Park, Illinois 60805
$255,000
|
Sold
|
|
| Status: | Closed |
| Sqft: | 1,763 |
| Cost/Sqft: | $147 |
| Beds: | 3 |
| Baths: | 3 |
| Year Built: | 1952 |
| Property Taxes: | $9,250 |
| Days On Market: | 1938 |
| Lot Size: | 0,17 |
Description
SOLD BEFORE PROCESSING! Beautiful 3 bed/3 full bath raised ranch in a wonderful area of Evergreen Park. All white kitchen with granite counter tops opens to a stunning vaulted family room addition with gas starter fireplace and skylights. French doors lead to a spacious screened in porch overlooking a meticulous backyard with plenty of green space for entertaining family and friends. Finished basement with full bath along with a 2 car detached garage rounds out this fantastic home.
Property Specifics
| Single Family | |
| — | |
| — | |
| 1952 | |
| Full | |
| — | |
| No | |
| 0.17 |
| Cook | |
| — | |
| — / Not Applicable | |
| None | |
| Lake Michigan | |
| Public Sewer | |
| 10797724 | |
| 24023280490000 |
Nearby Schools
| NAME: | DISTRICT: | DISTANCE: | |
|---|---|---|---|
|
Grade School
Evergreen Park High School |
231 | — | |
|
Middle School
Evergreen Park High School |
231 | Not in DB | |
Property History
| DATE: | EVENT: | PRICE: | SOURCE: |
|---|---|---|---|
| 7 Aug, 2020 | Sold | $255,000 | MRED MLS |
| 28 Jul, 2020 | Under contract | $259,900 | MRED MLS |
| 28 Jul, 2020 | Listed for sale | $259,900 | MRED MLS |
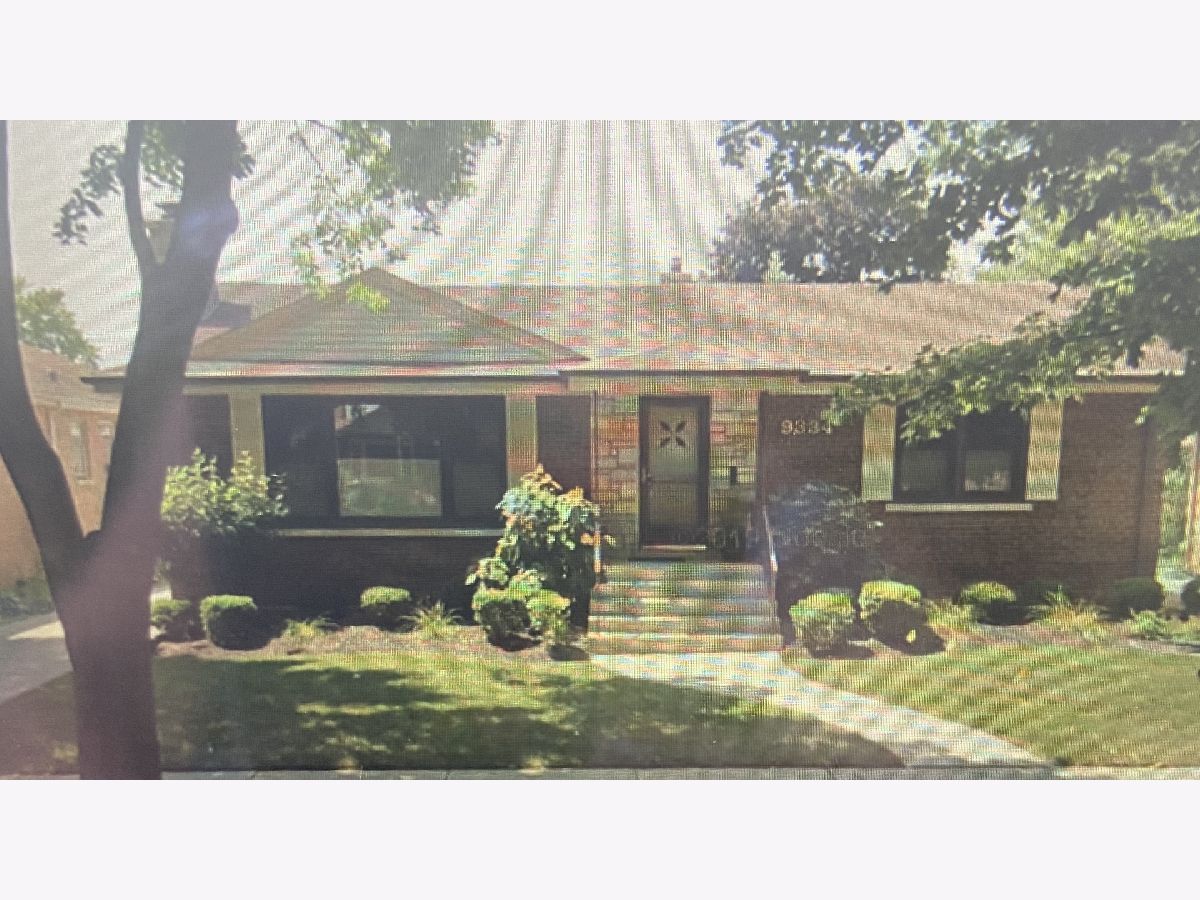
Room Specifics
Total Bedrooms: 4
Bedrooms Above Ground: 3
Bedrooms Below Ground: 1
Dimensions: —
Floor Type: —
Dimensions: —
Floor Type: —
Dimensions: —
Floor Type: —
Full Bathrooms: 3
Bathroom Amenities: —
Bathroom in Basement: 1
Rooms: Screened Porch
Basement Description: Finished
Other Specifics
| 2 | |
| — | |
| — | |
| — | |
| — | |
| 56 X 134 | |
| — | |
| None | |
| — | |
| — | |
| Not in DB | |
| — | |
| — | |
| — | |
| — |
Tax History
| Year | Property Taxes |
|---|---|
| 2020 | $9,250 |
Contact Agent
Nearby Similar Homes
Nearby Sold Comparables
Contact Agent
Listing Provided By
d'aprile properties

