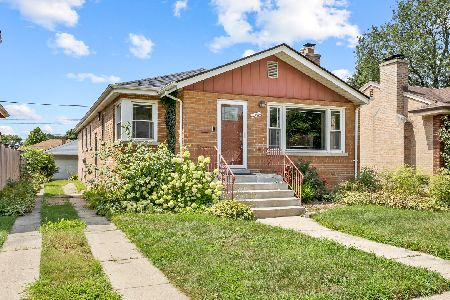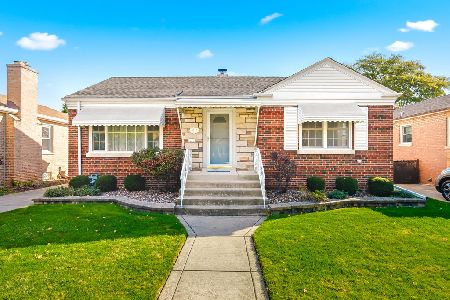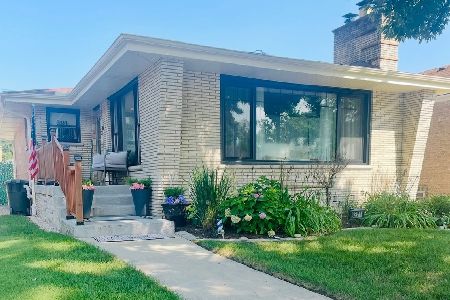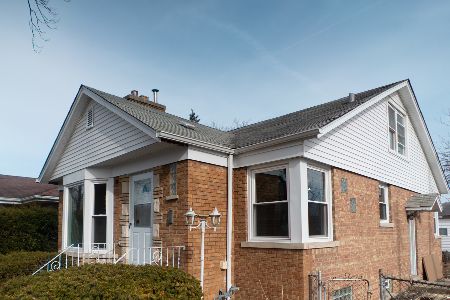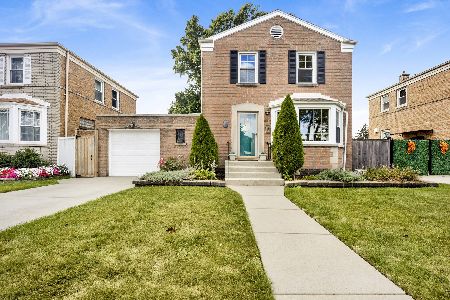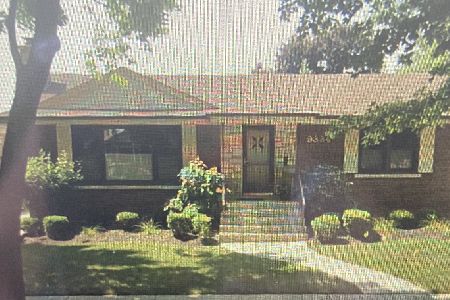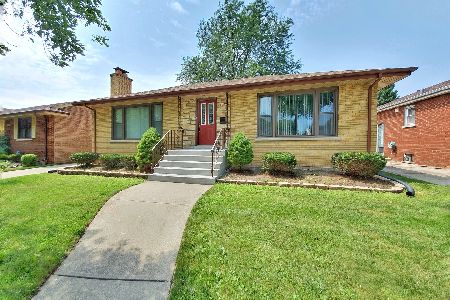9344 Ridgeway Avenue, Evergreen Park, Illinois 60805
$215,000
|
Sold
|
|
| Status: | Closed |
| Sqft: | 2,000 |
| Cost/Sqft: | $112 |
| Beds: | 4 |
| Baths: | 3 |
| Year Built: | 1953 |
| Property Taxes: | $7,131 |
| Days On Market: | 3883 |
| Lot Size: | 0,18 |
Description
Property is freshly painted and and has sanded hardwood floors. Tons of space and extra features in this beautiful, one of a kind 2 story house. This house features a recently-added second floor with a HUGE master bedroom, master bath and extra large walk in closets and a secondary laundry room. 2 central air systems. Lower level is also finished. Huge back yard with a storage shed. Fannie Mae HomePath Property.
Property Specifics
| Single Family | |
| — | |
| — | |
| 1953 | |
| Full | |
| — | |
| No | |
| 0.18 |
| Cook | |
| — | |
| 0 / Not Applicable | |
| None | |
| Public | |
| Other | |
| 08880595 | |
| 24023280510000 |
Nearby Schools
| NAME: | DISTRICT: | DISTANCE: | |
|---|---|---|---|
|
Grade School
Southwest Elementary School |
124 | — | |
|
High School
Evergreen Park High School |
231 | Not in DB | |
Property History
| DATE: | EVENT: | PRICE: | SOURCE: |
|---|---|---|---|
| 16 Jul, 2015 | Sold | $215,000 | MRED MLS |
| 10 Jun, 2015 | Under contract | $224,900 | MRED MLS |
| — | Last price change | $244,900 | MRED MLS |
| 1 Apr, 2015 | Listed for sale | $244,900 | MRED MLS |
Room Specifics
Total Bedrooms: 4
Bedrooms Above Ground: 4
Bedrooms Below Ground: 0
Dimensions: —
Floor Type: —
Dimensions: —
Floor Type: —
Dimensions: —
Floor Type: —
Full Bathrooms: 3
Bathroom Amenities: Whirlpool
Bathroom in Basement: 1
Rooms: Recreation Room
Basement Description: Finished
Other Specifics
| 1.5 | |
| Concrete Perimeter | |
| — | |
| — | |
| — | |
| 60X134 | |
| — | |
| None | |
| — | |
| — | |
| Not in DB | |
| — | |
| — | |
| — | |
| — |
Tax History
| Year | Property Taxes |
|---|---|
| 2015 | $7,131 |
Contact Agent
Nearby Similar Homes
Nearby Sold Comparables
Contact Agent
Listing Provided By
RE/MAX MI CASA

