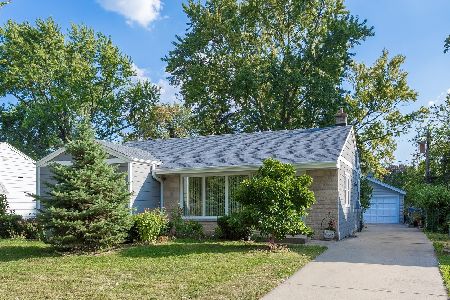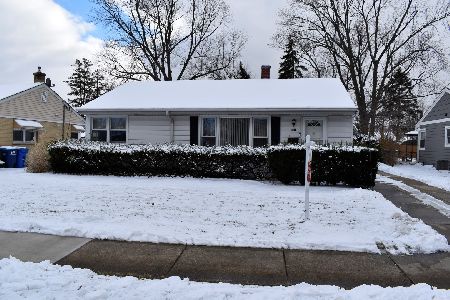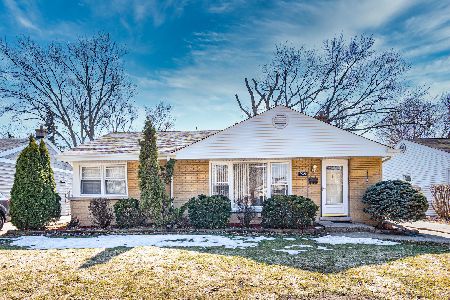933 Algonquin Road, Des Plaines, Illinois 60016
$315,000
|
Sold
|
|
| Status: | Closed |
| Sqft: | 1,890 |
| Cost/Sqft: | $175 |
| Beds: | 3 |
| Baths: | 2 |
| Year Built: | 1954 |
| Property Taxes: | $5,320 |
| Days On Market: | 1767 |
| Lot Size: | 0,18 |
Description
Updated home in a great location. 3 bedrooms/2 bathrooms. Full finished basement. Total of 1800 sq. ft. including livable area in the basement. Gourmet kitchen with custom cabinets, granite countertops, and top of the line appliances. Elegantly updated bathrooms. Basement bathroom with a whirlpool tub and separate shower. New HVAC, New roof, siding, and energy efficient windows and doors. Huge deck with a gazebo leading to the beautiful large backyard. Shed for storage in the backyard. Power generator. Sprinkler lawn system. Spectacular landscaping. Tons of storage space. This home is ideally located near schools, parks, and minutes from expressway. Property is Not in a Flood zone
Property Specifics
| Single Family | |
| — | |
| — | |
| 1954 | |
| Full | |
| — | |
| No | |
| 0.18 |
| Cook | |
| — | |
| — / Not Applicable | |
| None | |
| Lake Michigan | |
| Public Sewer | |
| 11032036 | |
| 09203070110000 |
Property History
| DATE: | EVENT: | PRICE: | SOURCE: |
|---|---|---|---|
| 10 Aug, 2009 | Sold | $158,000 | MRED MLS |
| 30 Jun, 2009 | Under contract | $154,000 | MRED MLS |
| 25 Jun, 2009 | Listed for sale | $154,000 | MRED MLS |
| 27 Apr, 2021 | Sold | $315,000 | MRED MLS |
| 18 Mar, 2021 | Under contract | $329,900 | MRED MLS |
| 16 Mar, 2021 | Listed for sale | $329,900 | MRED MLS |
| 14 Jun, 2021 | Sold | $320,000 | MRED MLS |
| 1 May, 2021 | Under contract | $329,900 | MRED MLS |
| 29 Apr, 2021 | Listed for sale | $329,900 | MRED MLS |
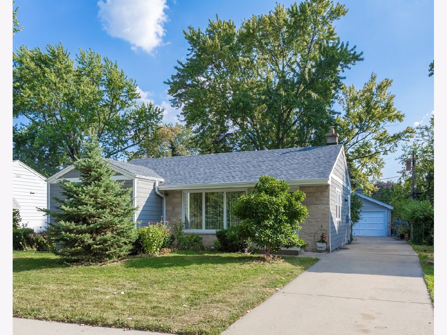
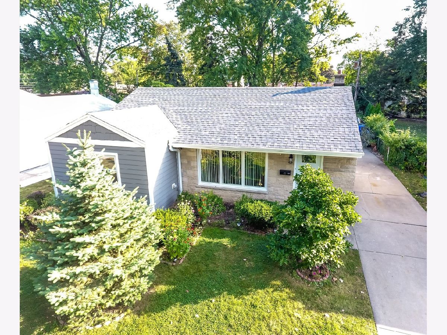
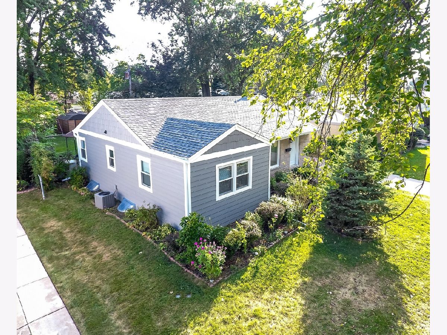
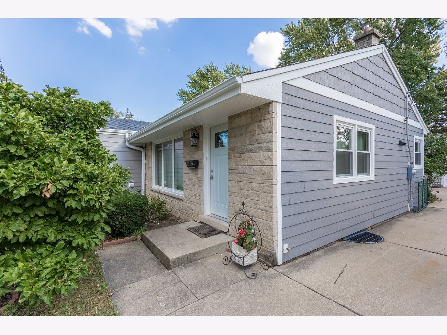
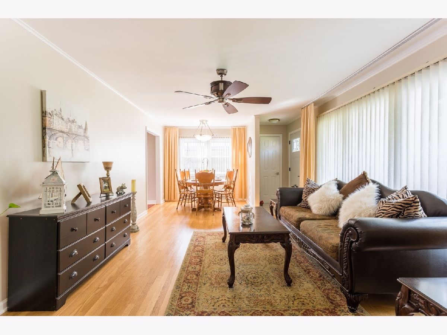
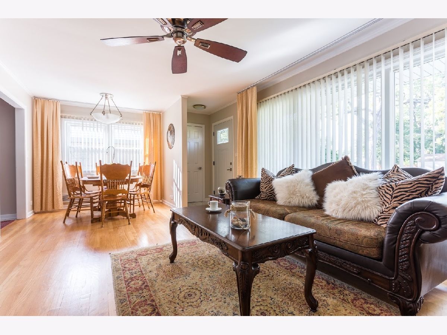
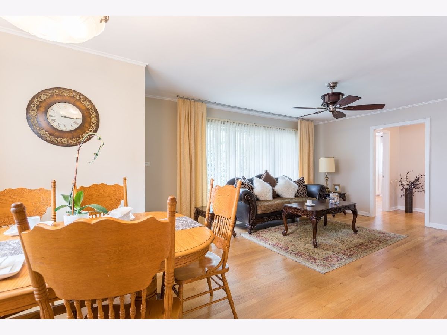
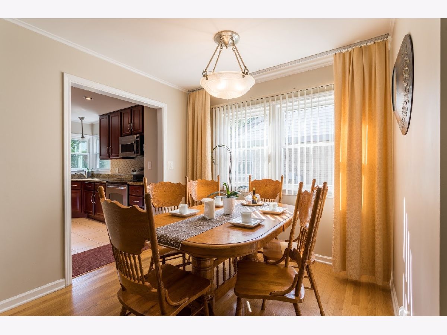
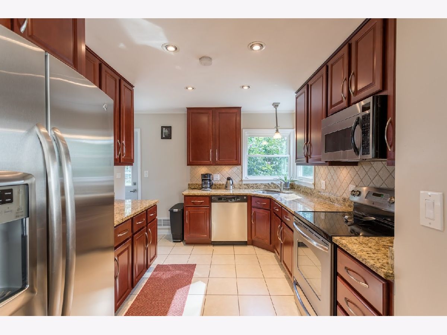
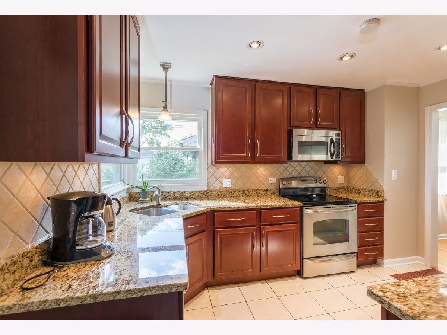
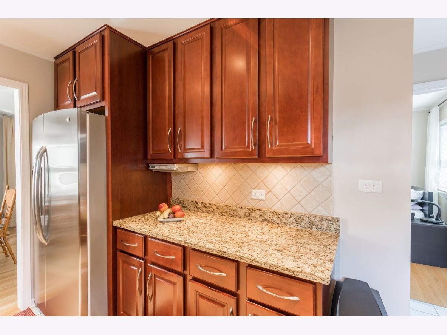
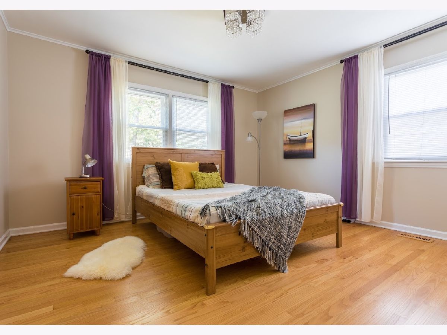
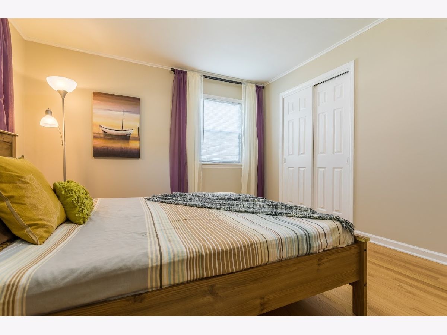
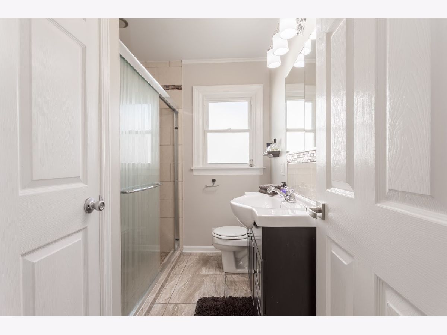
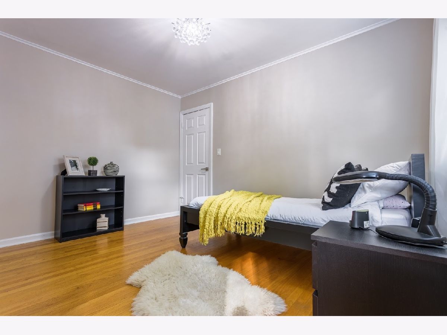
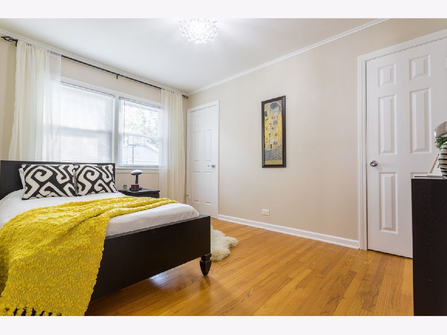
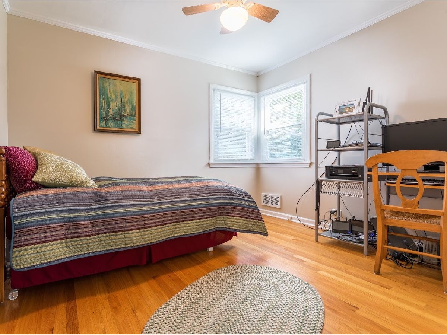
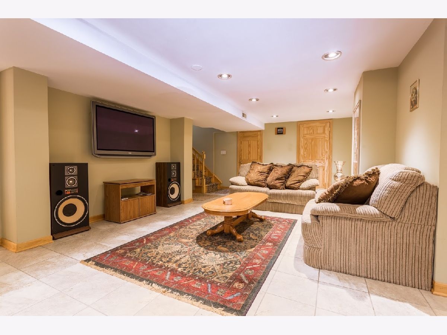
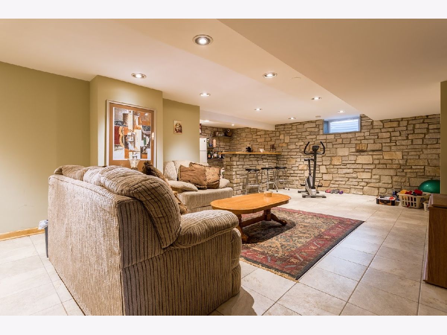
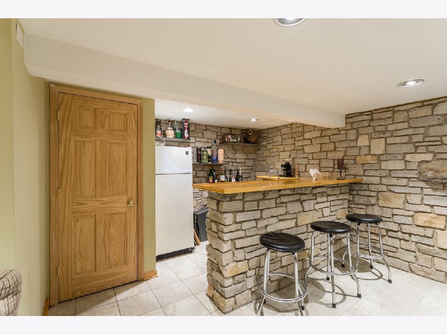
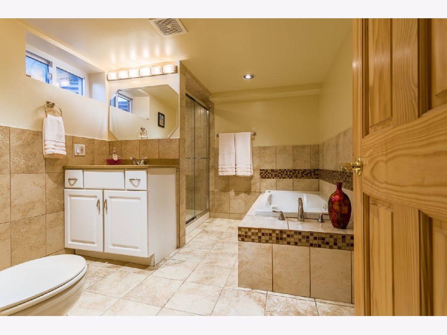
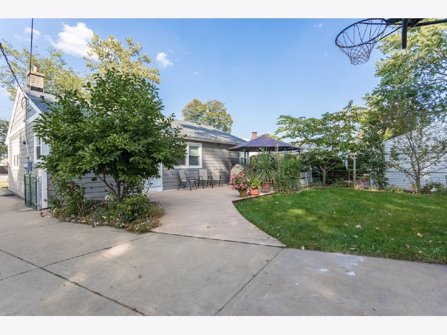
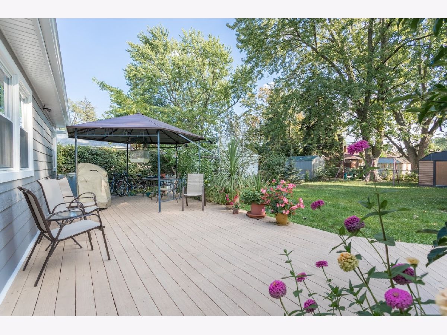
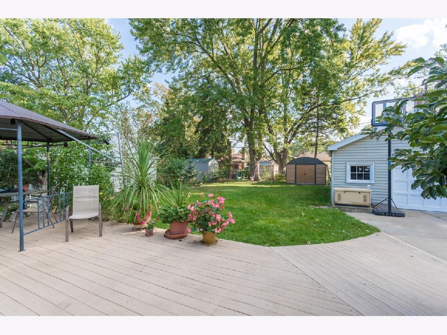
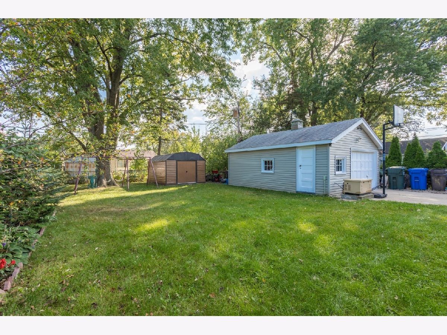
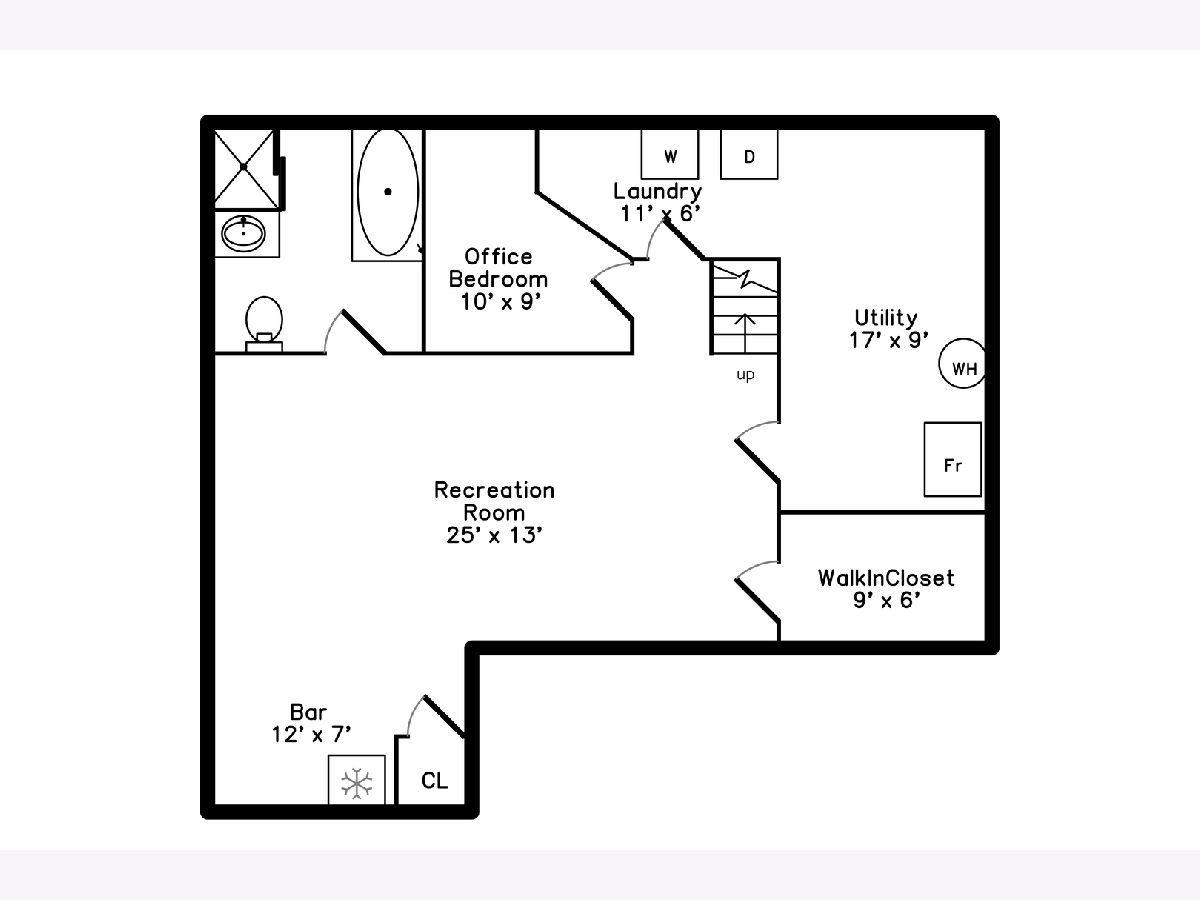
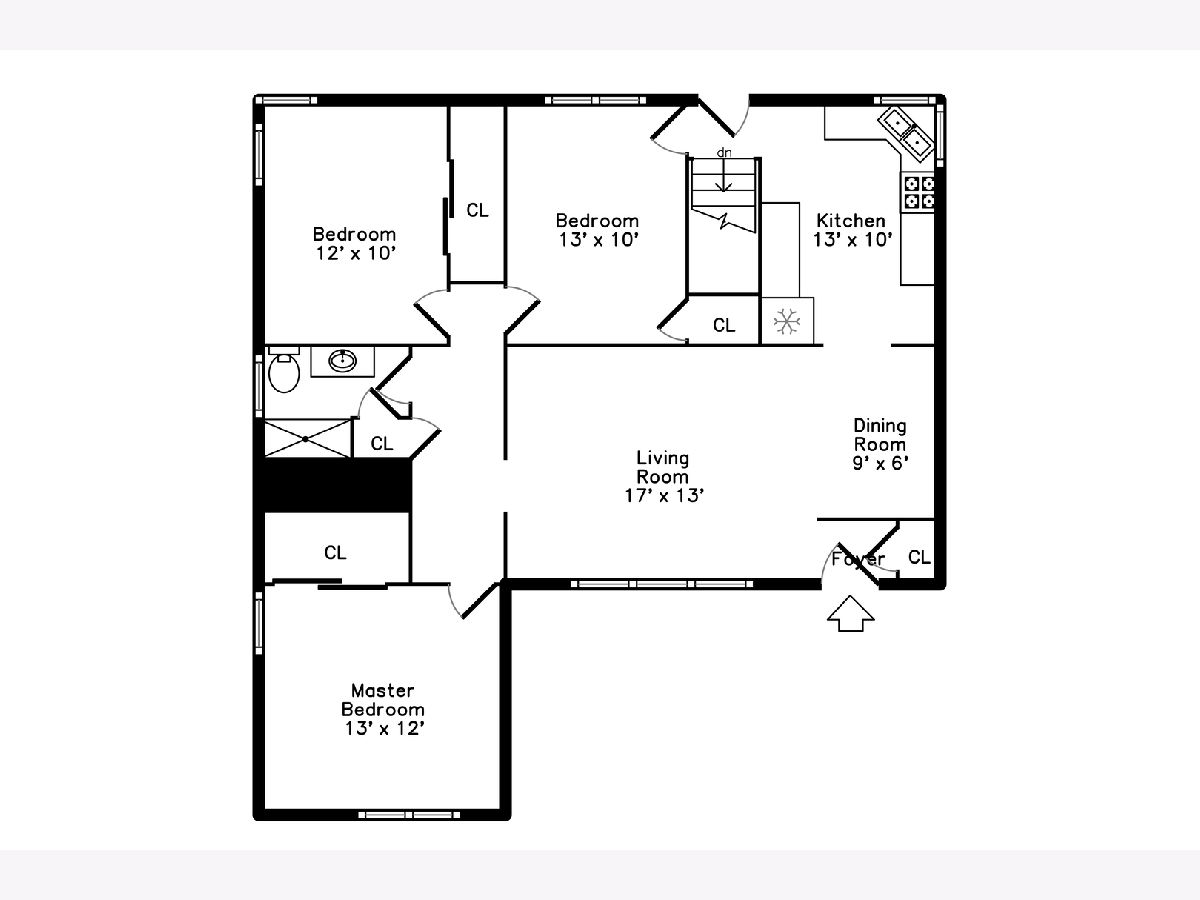
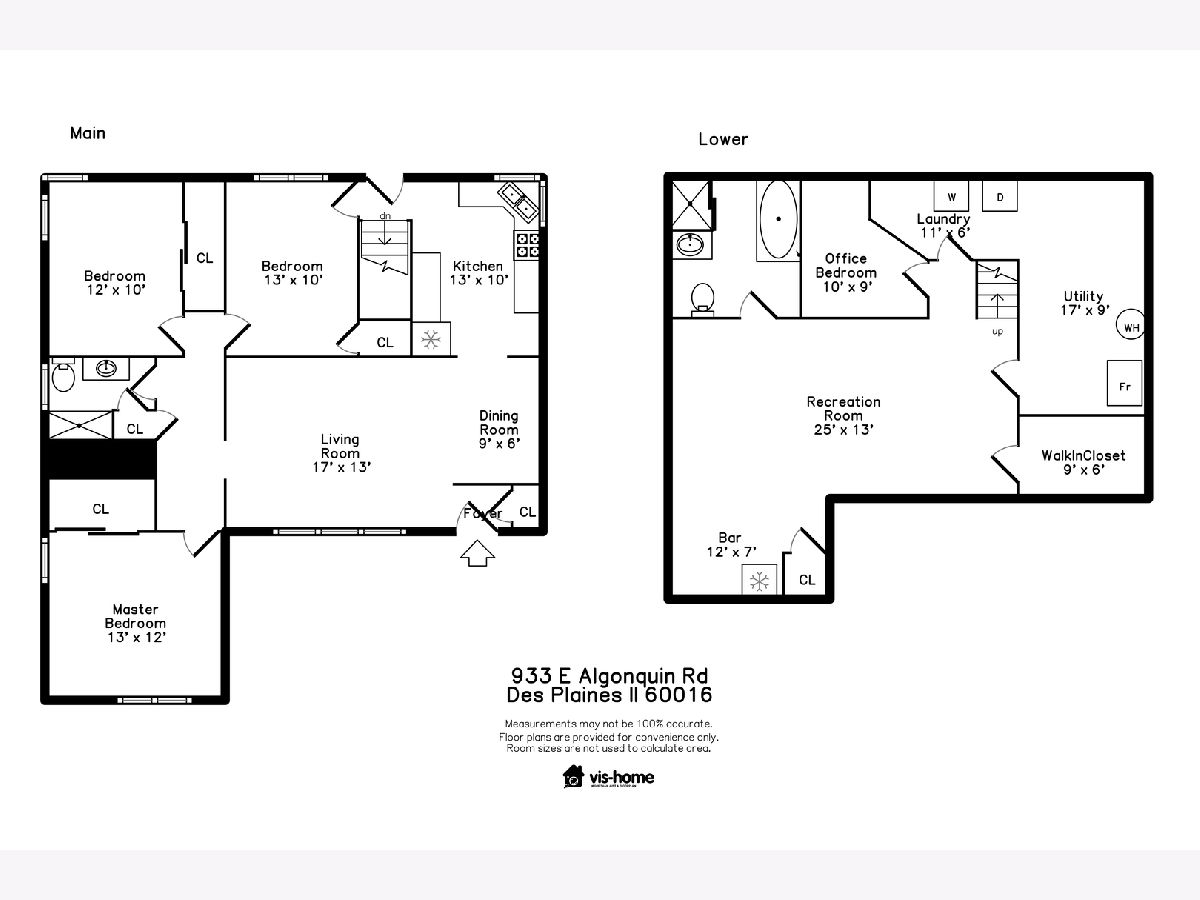
Room Specifics
Total Bedrooms: 3
Bedrooms Above Ground: 3
Bedrooms Below Ground: 0
Dimensions: —
Floor Type: Hardwood
Dimensions: —
Floor Type: Hardwood
Full Bathrooms: 2
Bathroom Amenities: Whirlpool,Separate Shower
Bathroom in Basement: 1
Rooms: Utility Room-Lower Level,Storage,Other Room
Basement Description: Finished
Other Specifics
| 1.5 | |
| Concrete Perimeter | |
| Asphalt,Concrete,Side Drive | |
| Deck, Patio, Storms/Screens | |
| Fenced Yard,Landscaped | |
| 7769 | |
| — | |
| None | |
| Hot Tub, Bar-Wet, Hardwood Floors, First Floor Bedroom, First Floor Full Bath | |
| Range, Microwave, Dishwasher, Refrigerator, Washer, Dryer, Disposal, Stainless Steel Appliance(s), Range Hood | |
| Not in DB | |
| Curbs, Sidewalks, Street Lights, Street Paved | |
| — | |
| — | |
| — |
Tax History
| Year | Property Taxes |
|---|---|
| 2009 | $4,342 |
| 2021 | $5,320 |
Contact Agent
Nearby Similar Homes
Nearby Sold Comparables
Contact Agent
Listing Provided By
Dream Town Realty








