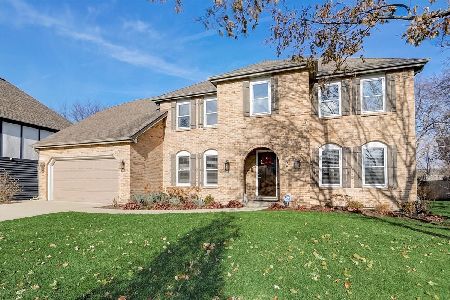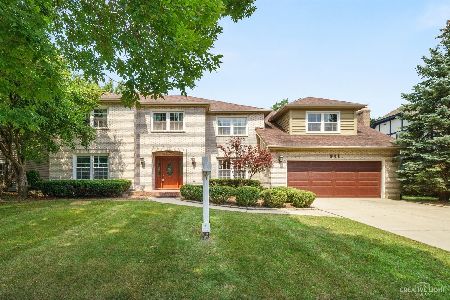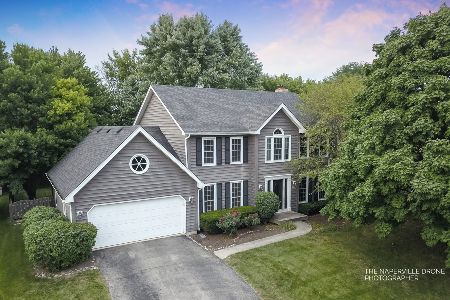933 Eddystone Circle, Naperville, Illinois 60565
$390,000
|
Sold
|
|
| Status: | Closed |
| Sqft: | 3,076 |
| Cost/Sqft: | $125 |
| Beds: | 4 |
| Baths: | 3 |
| Year Built: | 1987 |
| Property Taxes: | $8,769 |
| Days On Market: | 2835 |
| Lot Size: | 0,25 |
Description
Custom built Georgian house with 4BR+Den+Large Loft! Interior freshly painted! 6 panel pine doors and trim! Crown Moldings! First Floor Den with built-in bookcases! Spacious living room and dining room! Kitchen with white cabinets, center island, pantry and breakfast area! Family room with vaulted ceiling open to large loft, built-in shelves, wet bar, two skylights and triple patio doors! Luxury master suite with tray ceiling, double sink, shower, whirlpool tub and WIC! Spacious 3 bedroom sizes! Large deck! Close to shopping, Springbrook walking/biking trails, restaurants, Costco, Home Depot, Super Walmart & Whole Foods Market! Excellent location!!!$5,000 Credit for New Carpeting! House Sold in As-Is Condition! Sellers are living out of Country Now.
Property Specifics
| Single Family | |
| — | |
| Georgian | |
| 1987 | |
| Full | |
| — | |
| No | |
| 0.25 |
| Du Page | |
| Brighton Ridge | |
| 150 / Annual | |
| Other | |
| Lake Michigan | |
| Public Sewer | |
| 09963853 | |
| 0725301029 |
Nearby Schools
| NAME: | DISTRICT: | DISTANCE: | |
|---|---|---|---|
|
Grade School
Owen Elementary School |
204 | — | |
|
Middle School
Still Middle School |
204 | Not in DB | |
|
High School
Waubonsie Valley High School |
204 | Not in DB | |
Property History
| DATE: | EVENT: | PRICE: | SOURCE: |
|---|---|---|---|
| 18 Jun, 2018 | Sold | $390,000 | MRED MLS |
| 29 May, 2018 | Under contract | $385,000 | MRED MLS |
| 26 May, 2018 | Listed for sale | $385,000 | MRED MLS |
| 26 Jun, 2019 | Sold | $575,000 | MRED MLS |
| 27 May, 2019 | Under contract | $599,999 | MRED MLS |
| — | Last price change | $618,000 | MRED MLS |
| 23 Apr, 2019 | Listed for sale | $618,000 | MRED MLS |
| 15 Mar, 2023 | Sold | $660,000 | MRED MLS |
| 3 Dec, 2022 | Under contract | $639,900 | MRED MLS |
| 2 Dec, 2022 | Listed for sale | $639,900 | MRED MLS |
Room Specifics
Total Bedrooms: 4
Bedrooms Above Ground: 4
Bedrooms Below Ground: 0
Dimensions: —
Floor Type: Carpet
Dimensions: —
Floor Type: Carpet
Dimensions: —
Floor Type: Carpet
Full Bathrooms: 3
Bathroom Amenities: Whirlpool,Separate Shower,Double Sink
Bathroom in Basement: 0
Rooms: Office,Loft
Basement Description: Unfinished
Other Specifics
| 2 | |
| Concrete Perimeter | |
| Asphalt | |
| Deck | |
| — | |
| 77X150 | |
| Unfinished | |
| Full | |
| Skylight(s), First Floor Laundry | |
| Range, Dishwasher, Refrigerator, Washer, Dryer, Disposal | |
| Not in DB | |
| Sidewalks, Street Lights, Street Paved | |
| — | |
| — | |
| Wood Burning |
Tax History
| Year | Property Taxes |
|---|---|
| 2018 | $8,769 |
| 2023 | $9,683 |
Contact Agent
Nearby Similar Homes
Nearby Sold Comparables
Contact Agent
Listing Provided By
RE/MAX of Naperville







