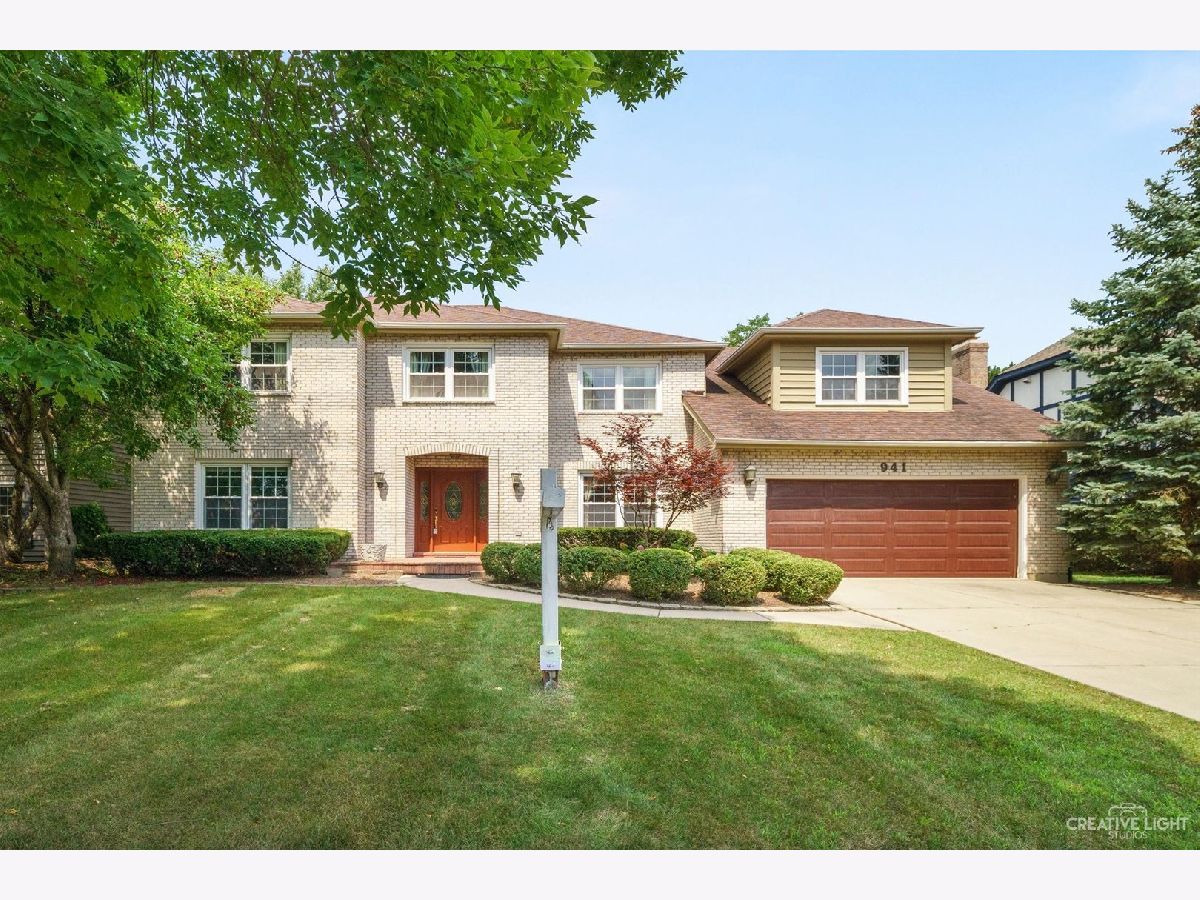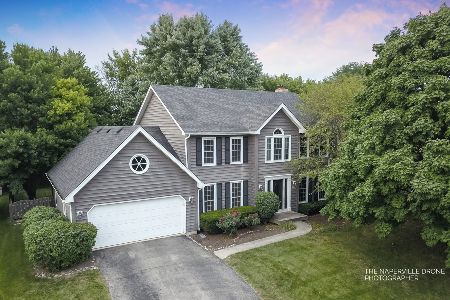941 Eddystone Circle, Naperville, Illinois 60565
$555,000
|
Sold
|
|
| Status: | Closed |
| Sqft: | 5,025 |
| Cost/Sqft: | $114 |
| Beds: | 4 |
| Baths: | 3 |
| Year Built: | 1988 |
| Property Taxes: | $11,260 |
| Days On Market: | 1660 |
| Lot Size: | 0,27 |
Description
Welcome to this stunning brick-front home in Brighton Ridge! Enter through the front door with decorative glasswork into the spacious foyer with two cedar coat closets. The first floor office features double six panel doors, wainscoting, crown molding, and a large cedar closet. The living room and formal dining room have beautiful hardwood flooring, crown molding, and large windows, filling the rooms with natural sunlight. The kitchen boasts granite countertops, tile backsplash, a center island with seating and pendant lighting above, recessed lighting, tile flooring, a pantry closet, and a built-in desk area with cabinet space. The adjoining eat-in area has bay windows with a patio door that leads out to the newly refinished deck and the professionally landscaped backyard. The two-story family room features a floor-to-ceiling gas brick fireplace with side by side built-in bookshelves, wainscoting, a wet bar, hardwood flooring and a vaulted ceiling with wood beams and skylights. The first floor laundry room has porcelain tile flooring, a utility sink, and Whirlpool Cabrio Platinum washer & gas dryer. Dual hardwood staircases lead to the spacious second level, which offers a loft with a vaulted ceiling that overlooks the family room, four bedrooms all with cedar closets, and two full baths. There is no carpeting on the 2nd floor, only wide plank hand scraped hardwood floors! The owner's suite has vaulted ceilings with wood beams, a walk-in cedar closet, and a deluxe full bath with dual vanities, a walk-in shower, a Whirlpool tub, and a skylight. The finished basement has a wet bar with seating for six plus a second refrigerator, perfect for entertaining. The game room/recreation area provides plenty of space for a home theater or your favorite billiard games. The basement level also offers multiple storage areas and a large crawl space. Great location just minutes from downtown Naperville and plenty of local amenities including parks, shopping, and dining. Attends the acclaimed Naperville SD 204 schools. This charming home has it all!
Property Specifics
| Single Family | |
| — | |
| Traditional | |
| 1988 | |
| Full | |
| — | |
| No | |
| 0.27 |
| Du Page | |
| Brighton Ridge | |
| 150 / Annual | |
| None | |
| Lake Michigan,Public | |
| Public Sewer | |
| 11188567 | |
| 0725301031 |
Nearby Schools
| NAME: | DISTRICT: | DISTANCE: | |
|---|---|---|---|
|
Grade School
Owen Elementary School |
204 | — | |
|
Middle School
Still Middle School |
204 | Not in DB | |
|
High School
Waubonsie Valley High School |
204 | Not in DB | |
Property History
| DATE: | EVENT: | PRICE: | SOURCE: |
|---|---|---|---|
| 20 Nov, 2017 | Under contract | $0 | MRED MLS |
| 19 Sep, 2017 | Listed for sale | $0 | MRED MLS |
| 11 May, 2019 | Under contract | $0 | MRED MLS |
| 2 May, 2019 | Listed for sale | $0 | MRED MLS |
| 26 Jun, 2021 | Under contract | $0 | MRED MLS |
| 18 Apr, 2021 | Listed for sale | $0 | MRED MLS |
| 22 Oct, 2021 | Sold | $555,000 | MRED MLS |
| 14 Sep, 2021 | Under contract | $575,000 | MRED MLS |
| 13 Aug, 2021 | Listed for sale | $575,000 | MRED MLS |

Room Specifics
Total Bedrooms: 4
Bedrooms Above Ground: 4
Bedrooms Below Ground: 0
Dimensions: —
Floor Type: Hardwood
Dimensions: —
Floor Type: Hardwood
Dimensions: —
Floor Type: Hardwood
Full Bathrooms: 3
Bathroom Amenities: Whirlpool,Separate Shower,Double Sink
Bathroom in Basement: 0
Rooms: Office,Loft,Recreation Room,Game Room,Foyer,Storage
Basement Description: Finished,Crawl,Rec/Family Area,Storage Space
Other Specifics
| 2 | |
| Concrete Perimeter | |
| Concrete | |
| Deck, Storms/Screens | |
| Landscaped,Mature Trees | |
| 77X150 | |
| Unfinished | |
| Full | |
| Vaulted/Cathedral Ceilings, Skylight(s), Bar-Wet, Hardwood Floors, First Floor Laundry, Built-in Features, Walk-In Closet(s), Bookcases, Beamed Ceilings, Open Floorplan, Drapes/Blinds, Granite Counters, Separate Dining Room | |
| Double Oven, Microwave, Dishwasher, Refrigerator, Washer, Dryer, Disposal, Cooktop, Gas Cooktop, Intercom, Wall Oven | |
| Not in DB | |
| Park, Curbs, Sidewalks, Street Lights, Street Paved | |
| — | |
| — | |
| Gas Log, Masonry |
Tax History
| Year | Property Taxes |
|---|---|
| 2021 | $11,260 |
Contact Agent
Nearby Similar Homes
Nearby Sold Comparables
Contact Agent
Listing Provided By
Compass






