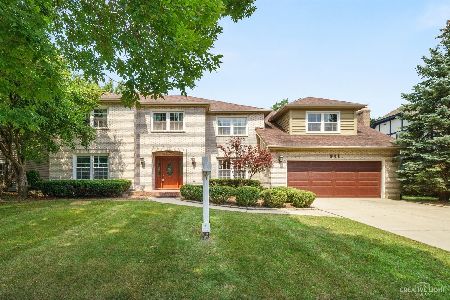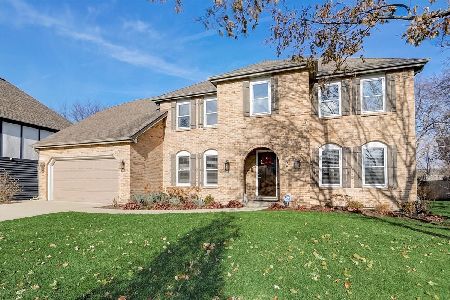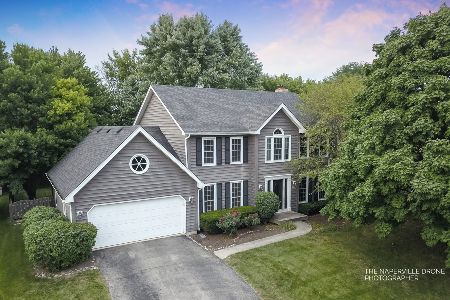937 Eddystone Circle, Naperville, Illinois 60565
$465,000
|
Sold
|
|
| Status: | Closed |
| Sqft: | 3,594 |
| Cost/Sqft: | $132 |
| Beds: | 4 |
| Baths: | 3 |
| Year Built: | 1988 |
| Property Taxes: | $9,958 |
| Days On Market: | 2608 |
| Lot Size: | 0,26 |
Description
Absolutely gorgeous Georgian house with 4BR+Den+Sun Room! Many new upgrades including roof, HVAC, kitchen, bathrooms, refinished hardwood floor & basement! Interior & Exterior freshly painted in 2018! 6 panel pine doors and trim! Crown Moldings! Anderson windows! Kitchen remodeled with wood cabinets, Corian countertop, new Kenmore SS appliances, new light fixtures, island & large pantry! Vaulted ceiling family room with custom floor to ceiling brick fireplace, ceiling fan/lights, two skylights & bar area! Heated sun room! Newly remodeled luxury master suite with tray ceiling and huge WIC, vaulted ceiling in bath with designer's large walk-in shower, high end tiles, soaking tub & new vanity and light fixtures! Hall bath & powder room totally remodeled to luxury! Full finished basement with spacious rec room for family entertaining and new carpeting! Paver patio! Close to shopping, Springbrook walking/biking trails, restaurants, Costco, Super Walmart & Whole Foods Market!
Property Specifics
| Single Family | |
| — | |
| Georgian | |
| 1988 | |
| Full | |
| — | |
| No | |
| 0.26 |
| Du Page | |
| Brighton Ridge | |
| 150 / Annual | |
| None | |
| Lake Michigan | |
| Public Sewer | |
| 10168672 | |
| 0725301030 |
Nearby Schools
| NAME: | DISTRICT: | DISTANCE: | |
|---|---|---|---|
|
Grade School
Owen Elementary School |
204 | — | |
|
Middle School
Still Middle School |
204 | Not in DB | |
|
High School
Waubonsie Valley High School |
204 | Not in DB | |
Property History
| DATE: | EVENT: | PRICE: | SOURCE: |
|---|---|---|---|
| 6 May, 2019 | Sold | $465,000 | MRED MLS |
| 25 Mar, 2019 | Under contract | $475,000 | MRED MLS |
| — | Last price change | $485,000 | MRED MLS |
| 9 Jan, 2019 | Listed for sale | $485,000 | MRED MLS |
Room Specifics
Total Bedrooms: 4
Bedrooms Above Ground: 4
Bedrooms Below Ground: 0
Dimensions: —
Floor Type: Carpet
Dimensions: —
Floor Type: Carpet
Dimensions: —
Floor Type: Carpet
Full Bathrooms: 3
Bathroom Amenities: Separate Shower,Double Sink,Soaking Tub
Bathroom in Basement: 0
Rooms: Den,Breakfast Room,Recreation Room,Heated Sun Room,Foyer
Basement Description: Finished,Crawl
Other Specifics
| 2 | |
| Concrete Perimeter | |
| Asphalt | |
| Patio | |
| Forest Preserve Adjacent | |
| 77X150 | |
| Unfinished | |
| Full | |
| Vaulted/Cathedral Ceilings, Skylight(s), Bar-Wet, Hardwood Floors, First Floor Bedroom, First Floor Laundry | |
| Double Oven, Dishwasher, Refrigerator, Washer, Dryer, Disposal, Stainless Steel Appliance(s), Cooktop, Range Hood | |
| Not in DB | |
| Sidewalks, Street Lights, Street Paved | |
| — | |
| — | |
| Wood Burning |
Tax History
| Year | Property Taxes |
|---|---|
| 2019 | $9,958 |
Contact Agent
Nearby Similar Homes
Nearby Sold Comparables
Contact Agent
Listing Provided By
RE/MAX of Naperville








