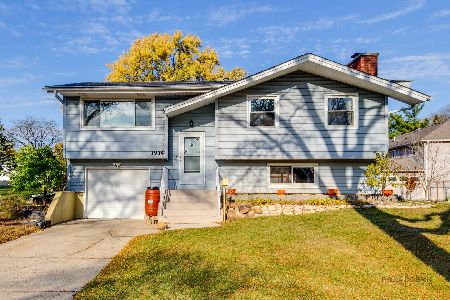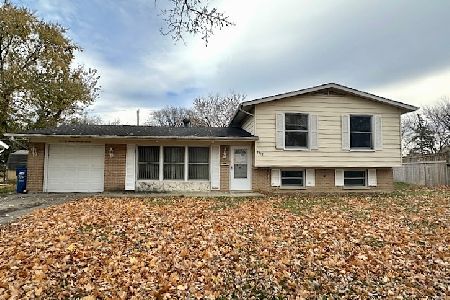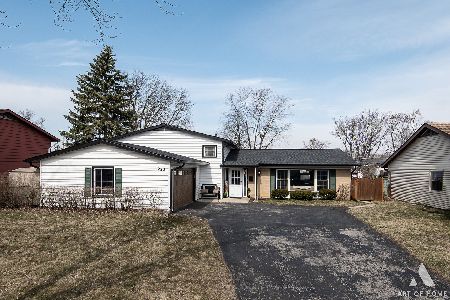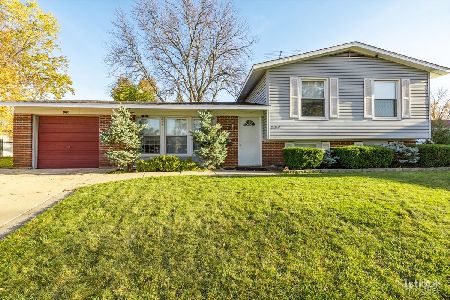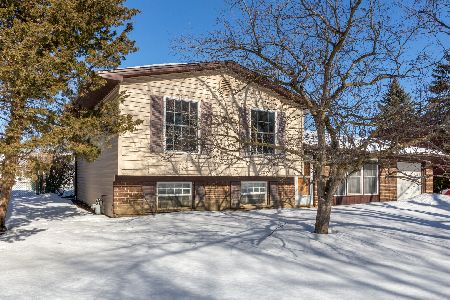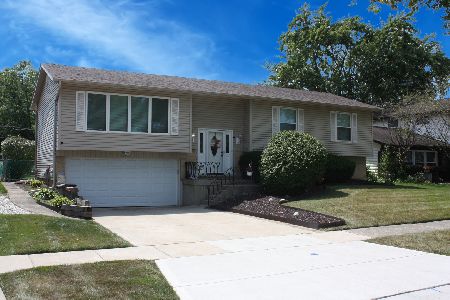933 Yorkshire Drive, Hanover Park, Illinois 60133
$275,000
|
Sold
|
|
| Status: | Closed |
| Sqft: | 1,695 |
| Cost/Sqft: | $168 |
| Beds: | 5 |
| Baths: | 3 |
| Year Built: | 1971 |
| Property Taxes: | $2,611 |
| Days On Market: | 2716 |
| Lot Size: | 0,19 |
Description
Welcome home to one of the largest tri-level homes in Hanover Highlands. This meticulously cared for 5 bedroom 2 1/2 bath home features a new central ac (2018), stainless steel appliances (2018), double oven, furnace with 2 year warranty, and newer roof(2012). Conveniently located in desirable high school district 211 and grade school district 54. Commute easily to I90, IL 390, Metra station, parks, libraries, and extravagant shopping! With 4 bedrooms in the upper level, the lower level 5th bedroom is perfect for guests or in-law arrangement with close proximity to office which can easily be converted to 6th bedroom, large laundry room, and powder room. The inviting fully fenced yard is great for entertaining from the concrete patio and a large flower bed to soothe the gardener inside. This home qualifies for no Lender fees and a $1000 closing cost credit when buyers use Keller Mortgage. Don't miss out on this great opportunity. Make an offer today!
Property Specifics
| Single Family | |
| — | |
| Tri-Level | |
| 1971 | |
| Partial | |
| CARLISLE | |
| No | |
| 0.19 |
| Cook | |
| Hanover Highlands | |
| 0 / Not Applicable | |
| None | |
| Public | |
| Public Sewer | |
| 10054380 | |
| 07302080300000 |
Nearby Schools
| NAME: | DISTRICT: | DISTANCE: | |
|---|---|---|---|
|
Grade School
Albert Einstein Elementary Schoo |
54 | — | |
|
Middle School
Jane Addams Junior High School |
54 | Not in DB | |
|
High School
Hoffman Estates High School |
211 | Not in DB | |
Property History
| DATE: | EVENT: | PRICE: | SOURCE: |
|---|---|---|---|
| 28 Feb, 2019 | Sold | $275,000 | MRED MLS |
| 6 Dec, 2018 | Under contract | $284,900 | MRED MLS |
| 16 Aug, 2018 | Listed for sale | $284,900 | MRED MLS |
| 24 Apr, 2023 | Sold | $420,000 | MRED MLS |
| 27 Mar, 2023 | Under contract | $399,000 | MRED MLS |
| 22 Mar, 2023 | Listed for sale | $399,000 | MRED MLS |
Room Specifics
Total Bedrooms: 5
Bedrooms Above Ground: 5
Bedrooms Below Ground: 0
Dimensions: —
Floor Type: Parquet
Dimensions: —
Floor Type: Parquet
Dimensions: —
Floor Type: Parquet
Dimensions: —
Floor Type: —
Full Bathrooms: 3
Bathroom Amenities: —
Bathroom in Basement: 1
Rooms: Office,Bedroom 5,Foyer
Basement Description: Finished
Other Specifics
| 2 | |
| Concrete Perimeter | |
| Asphalt | |
| Patio | |
| Fenced Yard | |
| 8320 | |
| — | |
| Full | |
| — | |
| Double Oven, Microwave, Dishwasher, Refrigerator, Washer, Dryer, Cooktop | |
| Not in DB | |
| Sidewalks, Street Paved | |
| — | |
| — | |
| — |
Tax History
| Year | Property Taxes |
|---|---|
| 2019 | $2,611 |
| 2023 | $6,225 |
Contact Agent
Nearby Similar Homes
Nearby Sold Comparables
Contact Agent
Listing Provided By
Keller Williams Platinum Partners



