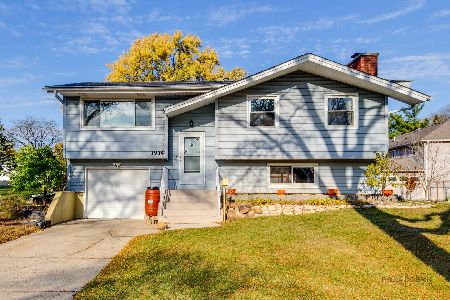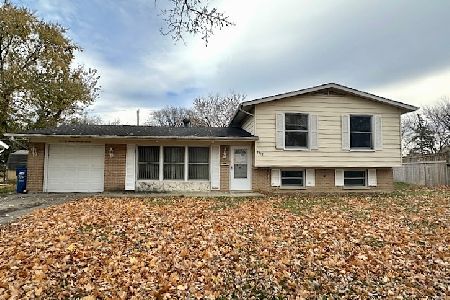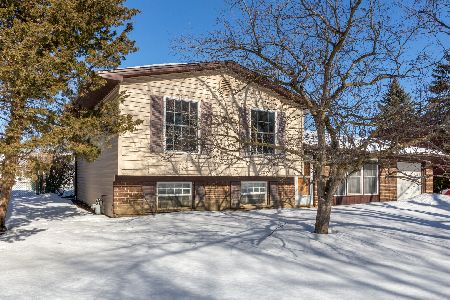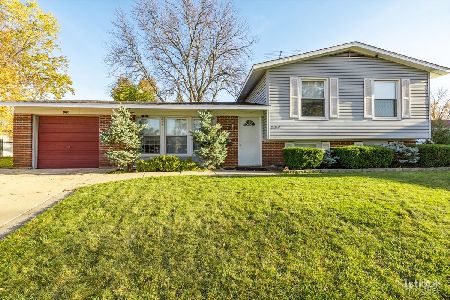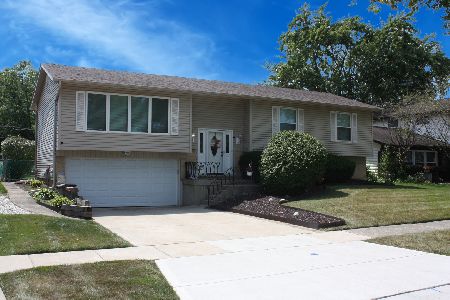933 Yorkshire Drive, Hanover Park, Illinois 60133
$420,000
|
Sold
|
|
| Status: | Closed |
| Sqft: | 2,490 |
| Cost/Sqft: | $160 |
| Beds: | 5 |
| Baths: | 3 |
| Year Built: | 1971 |
| Property Taxes: | $6,225 |
| Days On Market: | 1037 |
| Lot Size: | 0,19 |
Description
***MULTIPLE OFFERS HIGHEST AND BEST ***Welcome home to one of the largest tri-level updated homes in Hanover Highlands!!! Home features an open floor plan, large foyer area leads you right into a huge living room with a picturesque window and a lovely dining room, gourmet kitchen w/ss appliances, coffee bar, granite tops, backsplash, double oven, serene primary suite with full updated bathroom, generous size bedrooms, huge family room perfect for entertaining, bonus room, 5th bedroom, laundry room & half bath in lower level, RECENT UPDATES: Fresh Paint, Light Fixtures, Kitchen Backsplash, Closet Doors 2023, Roof & Siding 2021, A/C, Furnace, SS appliances, Kitchen Cabinets, Granite Counters 2018, New Carpet & Laminate Flooring 2019, Double Oven. New Half Bath & Updated Full Baths. Conveniently located in desirable High School District 211 and Grade School District 54. Commute easily to I-90, IL 390, Metra Station, parks and more!! Move-in-condition! Must see! Show and Sell!
Property Specifics
| Single Family | |
| — | |
| — | |
| 1971 | |
| — | |
| CARLISLE | |
| No | |
| 0.19 |
| Cook | |
| Hanover Highlands | |
| 0 / Not Applicable | |
| — | |
| — | |
| — | |
| 11743191 | |
| 07302080300000 |
Nearby Schools
| NAME: | DISTRICT: | DISTANCE: | |
|---|---|---|---|
|
Grade School
Albert Einstein Elementary Schoo |
54 | — | |
|
Middle School
Jane Addams Junior High School |
54 | Not in DB | |
|
High School
Hoffman Estates High School |
211 | Not in DB | |
Property History
| DATE: | EVENT: | PRICE: | SOURCE: |
|---|---|---|---|
| 28 Feb, 2019 | Sold | $275,000 | MRED MLS |
| 6 Dec, 2018 | Under contract | $284,900 | MRED MLS |
| 16 Aug, 2018 | Listed for sale | $284,900 | MRED MLS |
| 24 Apr, 2023 | Sold | $420,000 | MRED MLS |
| 27 Mar, 2023 | Under contract | $399,000 | MRED MLS |
| 22 Mar, 2023 | Listed for sale | $399,000 | MRED MLS |
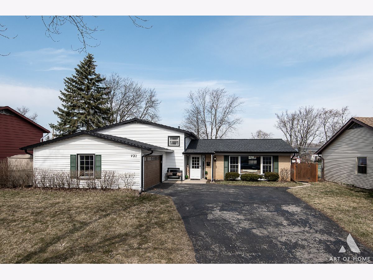
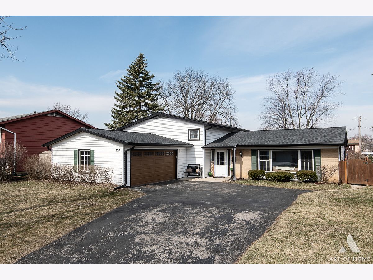
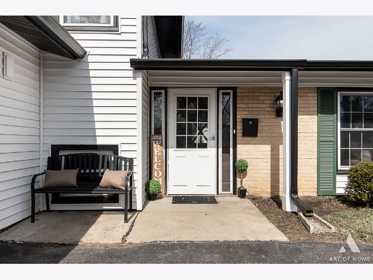
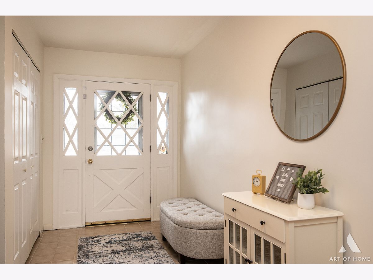
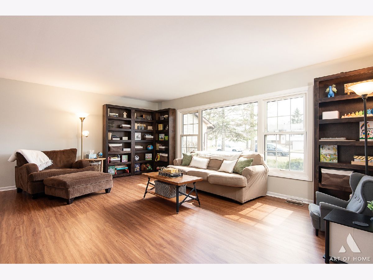
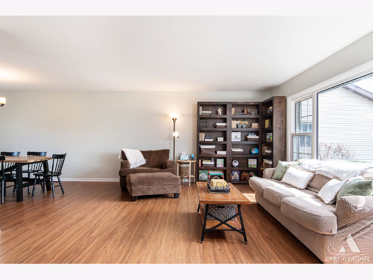
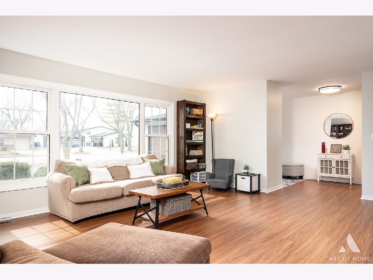
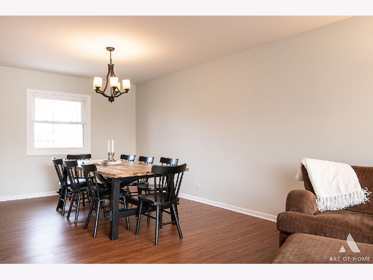
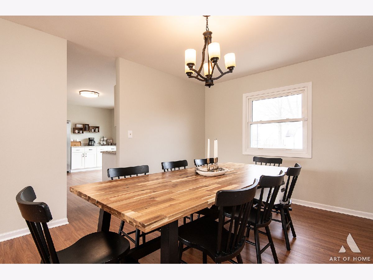
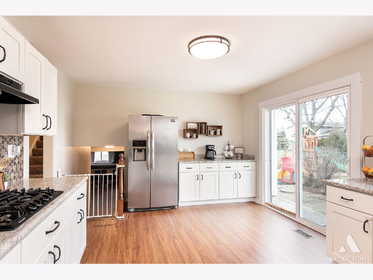
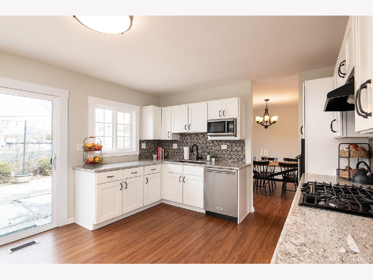
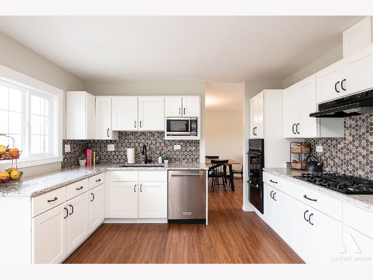
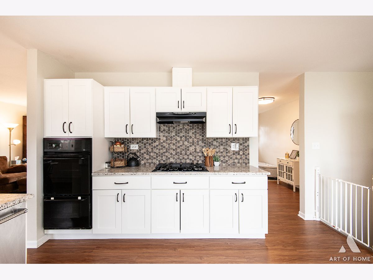
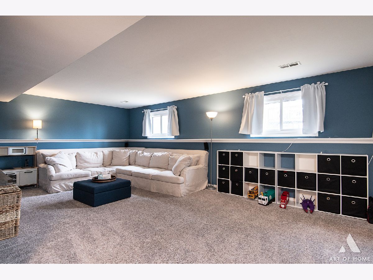
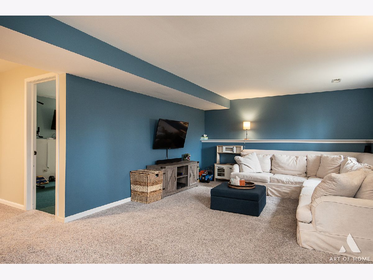
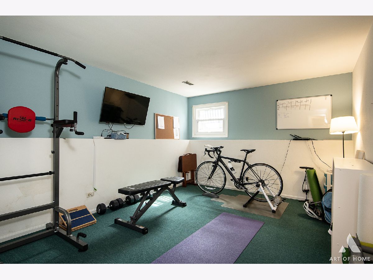
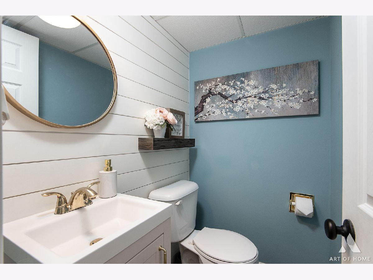
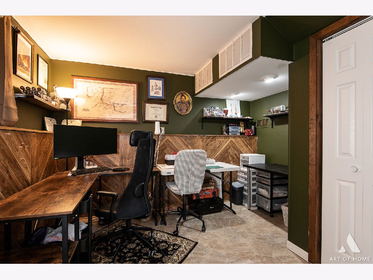
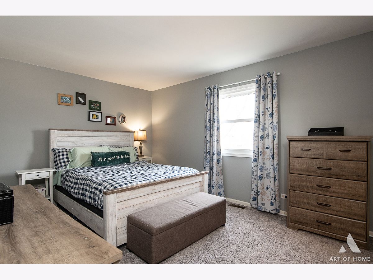
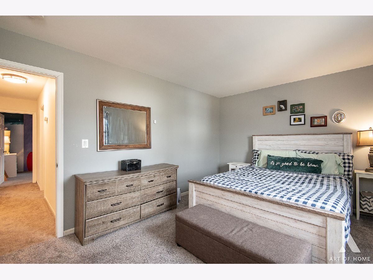
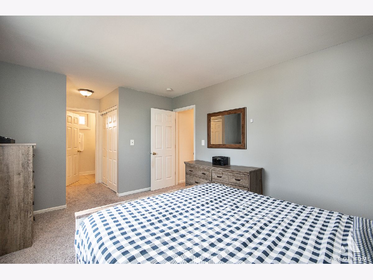
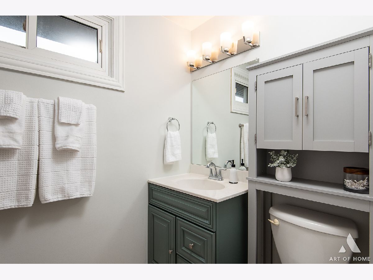
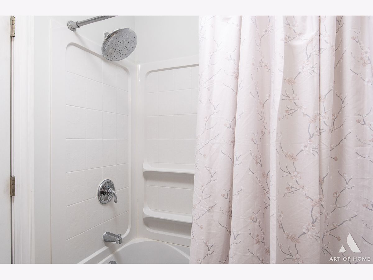
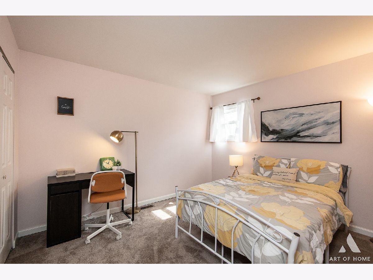
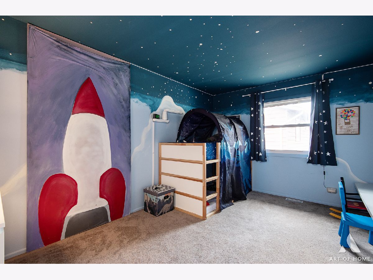
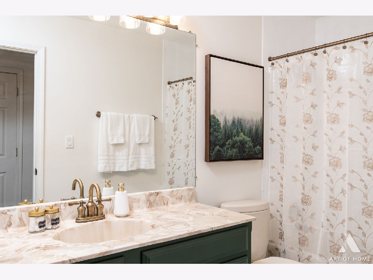
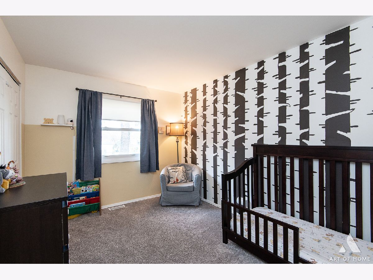
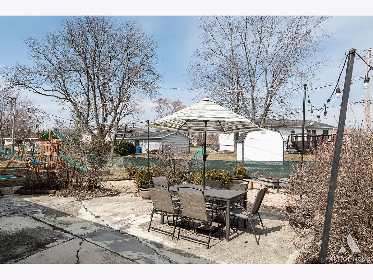
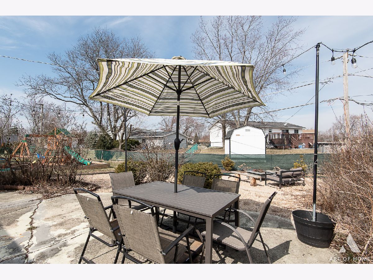
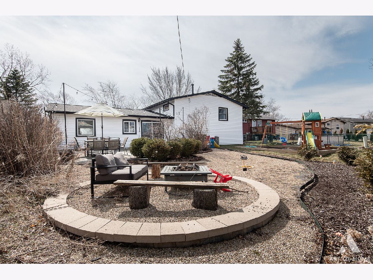
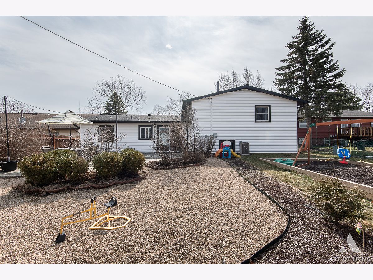
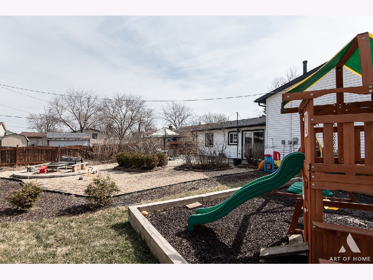
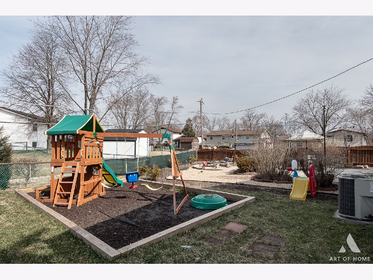
Room Specifics
Total Bedrooms: 5
Bedrooms Above Ground: 5
Bedrooms Below Ground: 0
Dimensions: —
Floor Type: —
Dimensions: —
Floor Type: —
Dimensions: —
Floor Type: —
Dimensions: —
Floor Type: —
Full Bathrooms: 3
Bathroom Amenities: —
Bathroom in Basement: 1
Rooms: —
Basement Description: Finished
Other Specifics
| 2 | |
| — | |
| Asphalt | |
| — | |
| — | |
| 8320 | |
| — | |
| — | |
| — | |
| — | |
| Not in DB | |
| — | |
| — | |
| — | |
| — |
Tax History
| Year | Property Taxes |
|---|---|
| 2019 | $2,611 |
| 2023 | $6,225 |
Contact Agent
Nearby Similar Homes
Nearby Sold Comparables
Contact Agent
Listing Provided By
REMAX Legends



