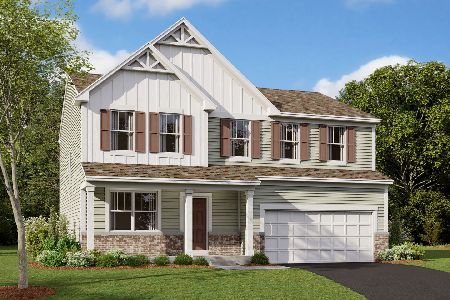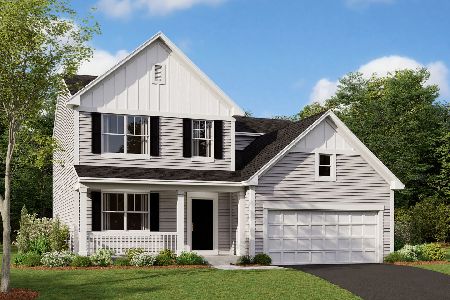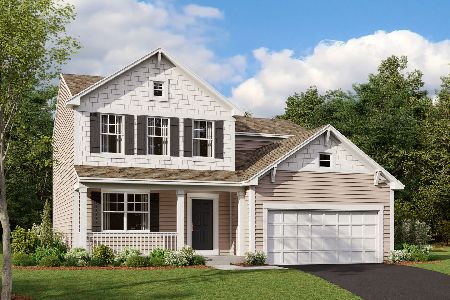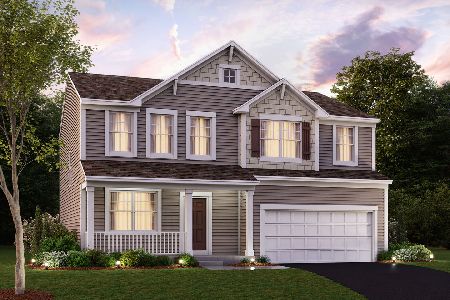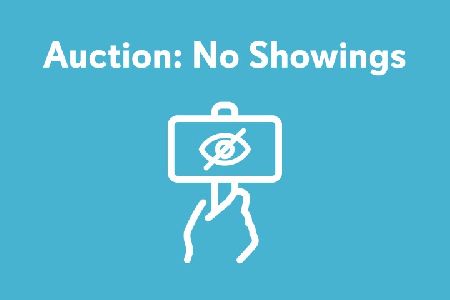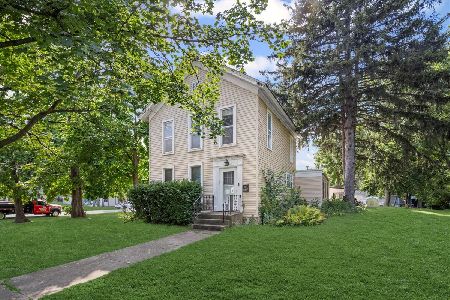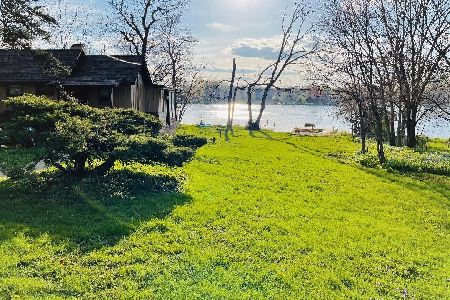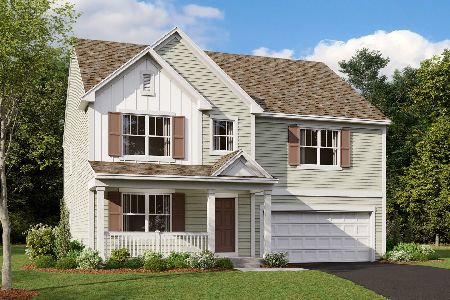934 Robertson Road, South Elgin, Illinois 60177
$599,999
|
Sold
|
|
| Status: | Closed |
| Sqft: | 3,145 |
| Cost/Sqft: | $206 |
| Beds: | 4 |
| Baths: | 4 |
| Year Built: | 2006 |
| Property Taxes: | $11,346 |
| Days On Market: | 203 |
| Lot Size: | 0,19 |
Description
Welcome to Paradise located in the middle of suburban convenience! A rare opportunity to own a custom waterfront home on the Fox River above the flood plain. NO FLOOD INSURANCE NEEDED! Built in 2006 on a quiet dead-end street and designed to capture every square inch of sunlight and river views! This meticulously maintained three-level home is oriented northeast with all back windows facing southwest to capture incredible sunsets. Step into a soaring two-story foyer with granite tile floors. The open concept great room flows into a gourmet kitchen with 42" real wood custom cabinetry, highend stainless steel appliances, a pantry with pull-out drawers, and an oversized island. The kitchen/dining/sunroom area is surrounded by bay windows to take in the water views. Custom built in shelves and cabinets surround the fireplace in the great room. Upgraded recessed lighting throughout these areas and under cabinet kitchen lighting. Walk out onto the second level WRAP AROUND deck which has a built-in gas line for your grill. The majority of the main floor and 2nd floor are solid hardwood. No carpeted floors in the entire home! Second floor has 3 spacious bedrooms. Wake up to river views in the primary suite oasis with tray ceiling. The custom walk-in closet blends luxury with functionality. The spa-like bath has high-end finishes, dual sink raised vanity, skylights, jetted tub, and an extra large walk-in shower, all with travertine stone finishes. The fully finished walkout basement provides additional entertainment space that can be used as a guest suite, home office, and media room - complete with a full bathroom and walk-out access to the water. Sip wine or toast marshmallows in your riverfront stone fire pit while taking in the professionally landscaped yard full of perennials that bloom spring through fall. Memories are waiting to be made in this outdoor oasis perfect for summer gatherings! River frontage in the middle of town is only MINUTES AWAY to South Elgin High School, Kenyon Woods Middle School, Metra plus Elgin, St Charles, and Geneva up and down the river. Make this property your own with smart home features, energy-efficient windows, oversized 2.5 car garage and a legacy to enjoy in the heart of South Elgin. Vacation at home outdoors whether it is boating, fishing or enjoying the serenity of nature. Rare riverfront gem! PLEASE NOTE: Buyer has right of first refusal to the lot immediately to the NORTH of the home. Small friendly community within minutes of EVERYTHING! Home comes with a 1 year home warranty!
Property Specifics
| Single Family | |
| — | |
| — | |
| 2006 | |
| — | |
| — | |
| Yes | |
| 0.19 |
| Kane | |
| Robertsons Fox River | |
| 0 / Not Applicable | |
| — | |
| — | |
| — | |
| 12405210 | |
| 0626451037 |
Nearby Schools
| NAME: | DISTRICT: | DISTANCE: | |
|---|---|---|---|
|
Grade School
Clinton Elementary School |
46 | — | |
|
Middle School
Kenyon Woods Middle School |
46 | Not in DB | |
|
High School
South Elgin High School |
46 | Not in DB | |
Property History
| DATE: | EVENT: | PRICE: | SOURCE: |
|---|---|---|---|
| 3 Jun, 2016 | Sold | $340,000 | MRED MLS |
| 18 May, 2016 | Under contract | $339,000 | MRED MLS |
| 8 May, 2016 | Listed for sale | $339,000 | MRED MLS |
| 10 Nov, 2016 | Sold | $365,000 | MRED MLS |
| 2 Oct, 2016 | Under contract | $399,900 | MRED MLS |
| — | Last price change | $370,000 | MRED MLS |
| 24 Sep, 2016 | Listed for sale | $370,000 | MRED MLS |
| 5 Sep, 2025 | Sold | $599,999 | MRED MLS |
| 30 Jul, 2025 | Under contract | $649,000 | MRED MLS |
| 8 Jul, 2025 | Listed for sale | $649,000 | MRED MLS |
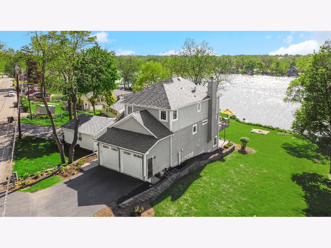
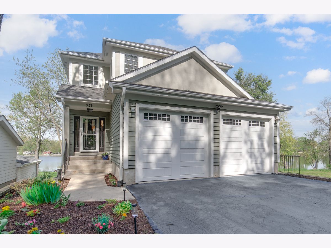
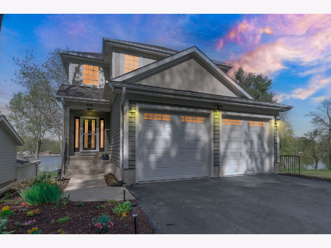
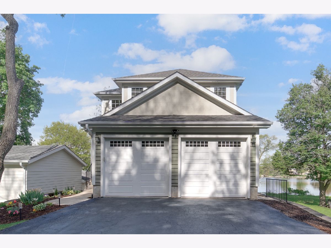
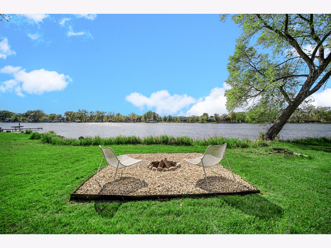
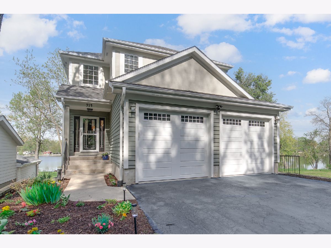
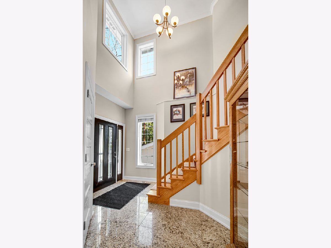
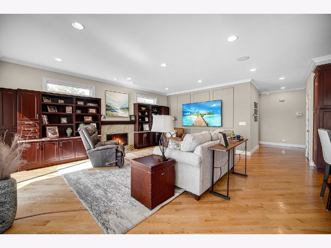
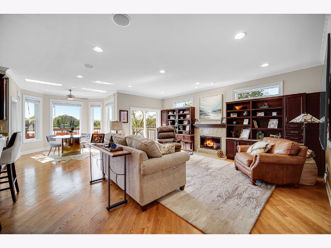
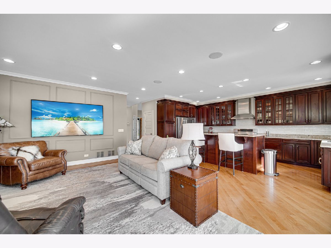
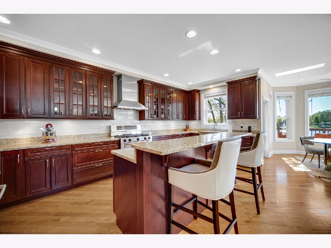
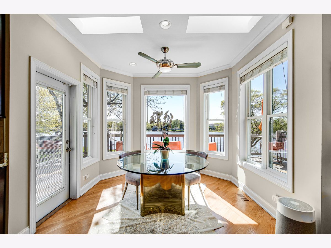
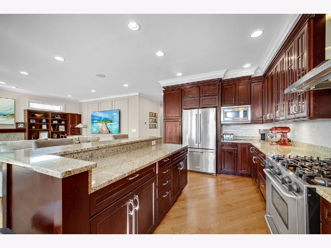
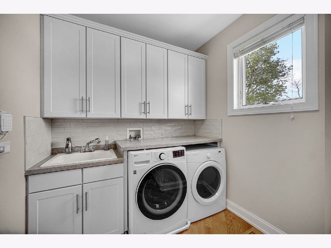
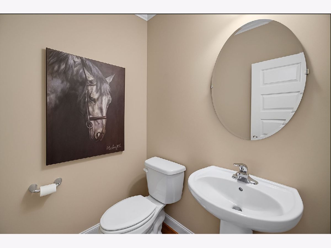
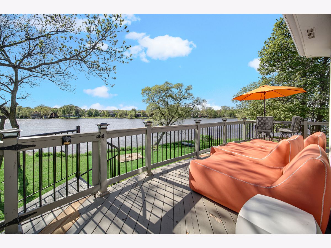
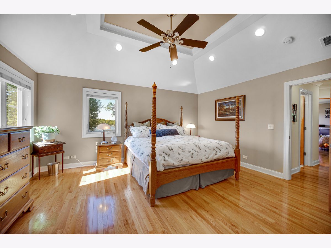
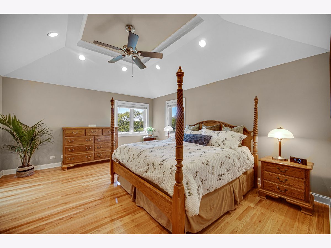
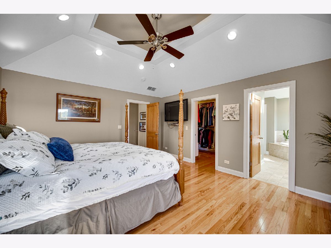
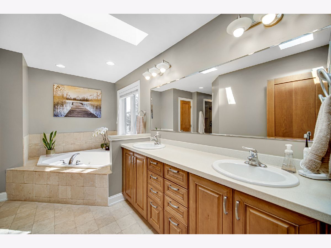
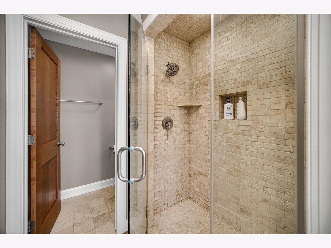
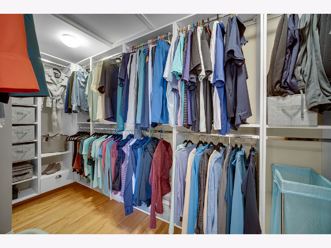
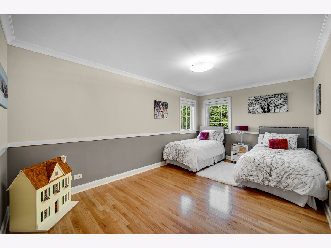
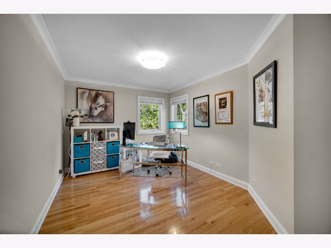
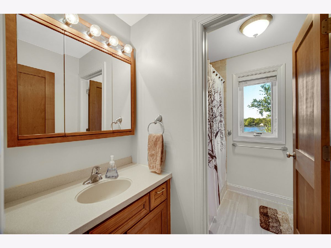
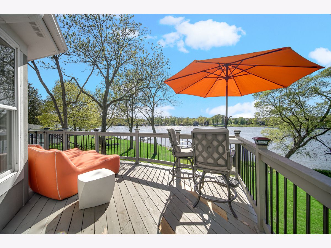
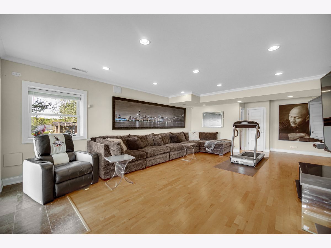
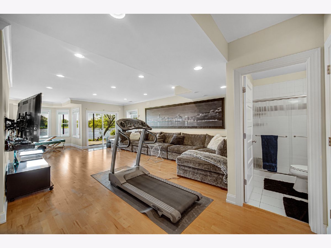
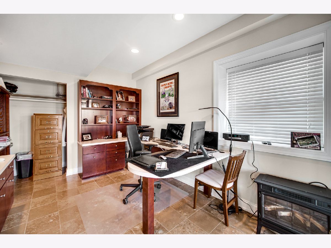
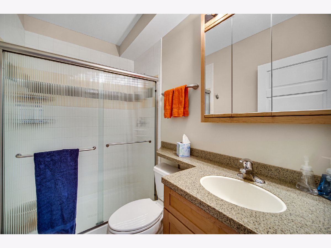
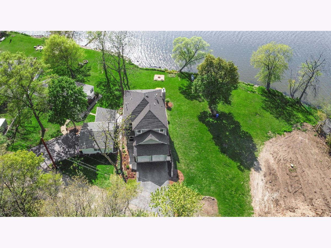
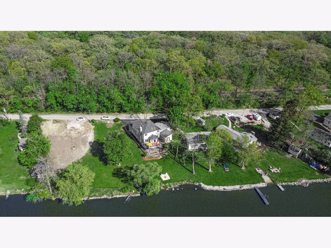
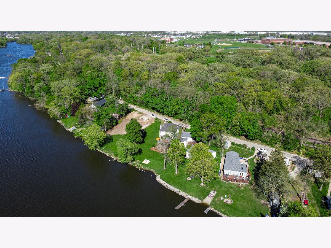
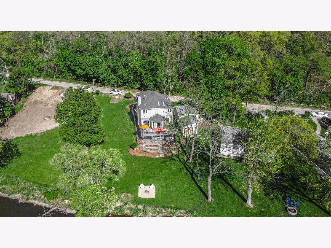
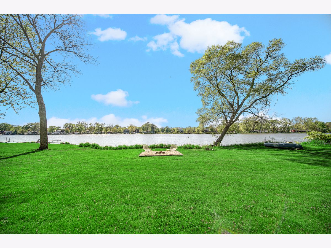
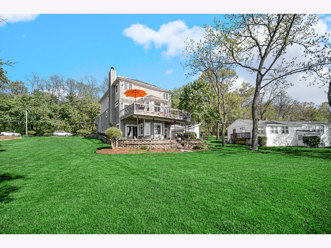
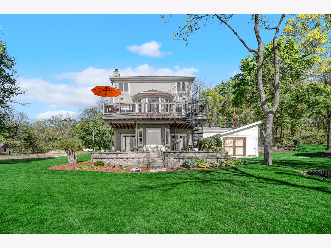
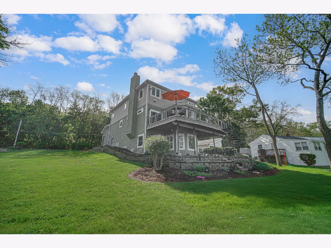
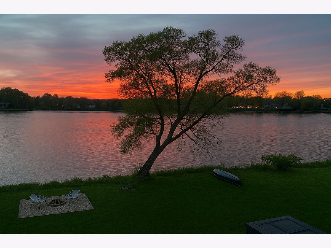
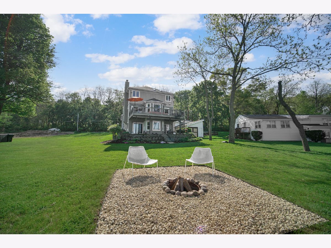
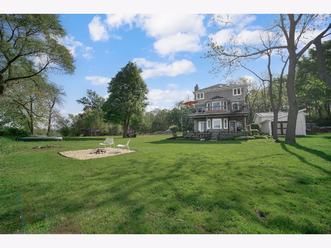
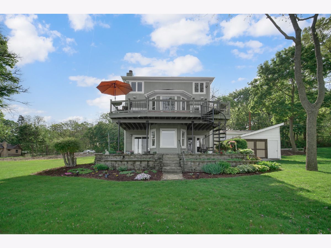
Room Specifics
Total Bedrooms: 4
Bedrooms Above Ground: 4
Bedrooms Below Ground: 0
Dimensions: —
Floor Type: —
Dimensions: —
Floor Type: —
Dimensions: —
Floor Type: —
Full Bathrooms: 4
Bathroom Amenities: Separate Shower,Double Sink,Soaking Tub
Bathroom in Basement: 1
Rooms: —
Basement Description: —
Other Specifics
| 2 | |
| — | |
| — | |
| — | |
| — | |
| 49.4X197.1X50.7X195.4 | |
| — | |
| — | |
| — | |
| — | |
| Not in DB | |
| — | |
| — | |
| — | |
| — |
Tax History
| Year | Property Taxes |
|---|---|
| 2016 | $8,360 |
| 2025 | $11,346 |
Contact Agent
Nearby Similar Homes
Nearby Sold Comparables
Contact Agent
Listing Provided By
Property Economics Inc.

