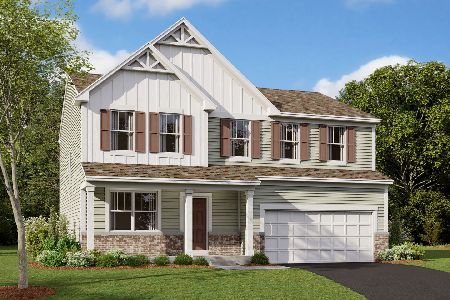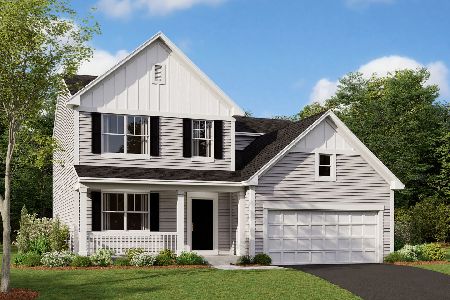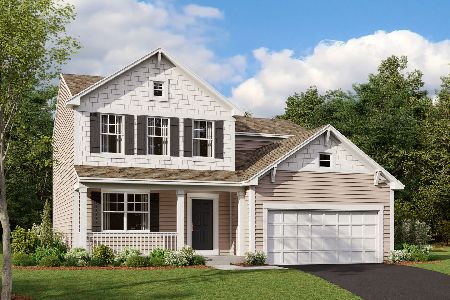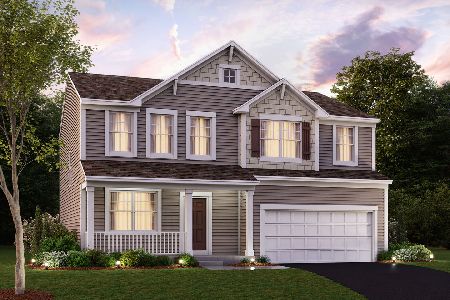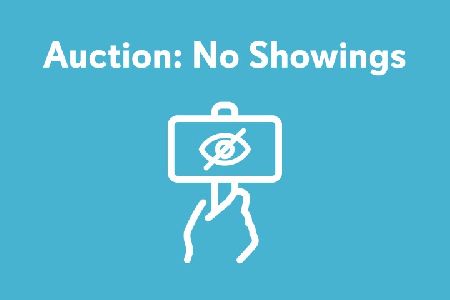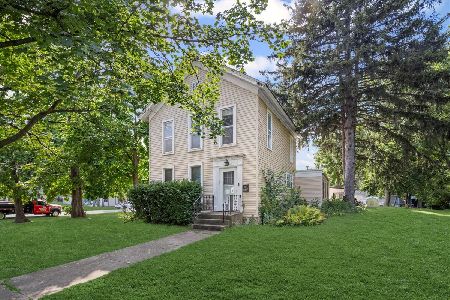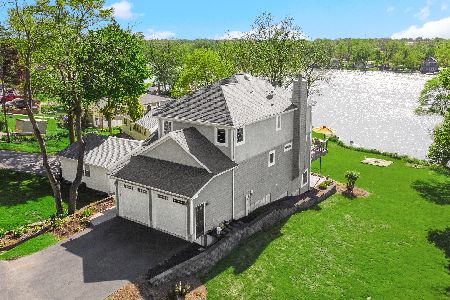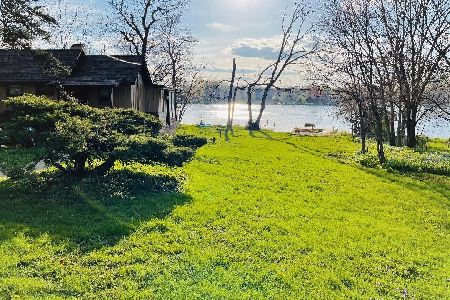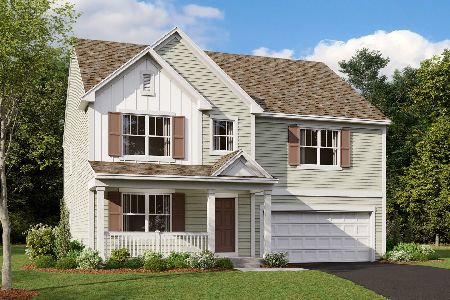934 Robertson Road, South Elgin, Illinois 60177
$340,000
|
Sold
|
|
| Status: | Closed |
| Sqft: | 2,855 |
| Cost/Sqft: | $119 |
| Beds: | 4 |
| Baths: | 4 |
| Year Built: | 2005 |
| Property Taxes: | $8,360 |
| Days On Market: | 3551 |
| Lot Size: | 0,19 |
Description
This is your chance to have the best location on the Fox River -- Builder's own home who spared no expense! Very open great room/kitchen/dining areas. Top of the line cherry cabinets, granite counters and high end stainless steel appliances in the kitchen, built-in cabinets surrounding the wood burning fire place in the great room. Seller's are leaving flat screen/speakers/sub-woofer/receiver in Great Room. Master and 2 bedrooms on the second floor - 4th bedroom or den in the walk-out lower level. Finished walk-out basement with full bath! Come enjoy river rights year round! Lot next door is available for sale as well. Taxes do not reflect Home Stead Exemption! Great home at a great price!
Property Specifics
| Single Family | |
| — | |
| Traditional | |
| 2005 | |
| Partial,Walkout | |
| — | |
| Yes | |
| 0.19 |
| Kane | |
| — | |
| 0 / Not Applicable | |
| None | |
| Public | |
| Public Sewer | |
| 09219519 | |
| 0626451037 |
Property History
| DATE: | EVENT: | PRICE: | SOURCE: |
|---|---|---|---|
| 3 Jun, 2016 | Sold | $340,000 | MRED MLS |
| 18 May, 2016 | Under contract | $339,000 | MRED MLS |
| 8 May, 2016 | Listed for sale | $339,000 | MRED MLS |
| 10 Nov, 2016 | Sold | $365,000 | MRED MLS |
| 2 Oct, 2016 | Under contract | $399,900 | MRED MLS |
| — | Last price change | $370,000 | MRED MLS |
| 24 Sep, 2016 | Listed for sale | $370,000 | MRED MLS |
| 5 Sep, 2025 | Sold | $599,999 | MRED MLS |
| 30 Jul, 2025 | Under contract | $649,000 | MRED MLS |
| 8 Jul, 2025 | Listed for sale | $649,000 | MRED MLS |
Room Specifics
Total Bedrooms: 4
Bedrooms Above Ground: 4
Bedrooms Below Ground: 0
Dimensions: —
Floor Type: Carpet
Dimensions: —
Floor Type: Carpet
Dimensions: —
Floor Type: Wood Laminate
Full Bathrooms: 4
Bathroom Amenities: Separate Shower,Double Sink,Garden Tub
Bathroom in Basement: 1
Rooms: Great Room,Other Room
Basement Description: Finished
Other Specifics
| 2 | |
| Concrete Perimeter | |
| Asphalt | |
| Deck, Patio, Brick Paver Patio, Storms/Screens | |
| River Front,Water Rights,Water View | |
| 50X150 | |
| Unfinished | |
| Full | |
| Vaulted/Cathedral Ceilings, Hardwood Floors, Wood Laminate Floors, First Floor Laundry | |
| Range, Microwave, Dishwasher, Refrigerator, Washer, Dryer, Disposal, Stainless Steel Appliance(s) | |
| Not in DB | |
| Water Rights, Street Paved | |
| — | |
| — | |
| Wood Burning, Gas Starter |
Tax History
| Year | Property Taxes |
|---|---|
| 2016 | $8,360 |
| 2025 | $11,346 |
Contact Agent
Nearby Similar Homes
Nearby Sold Comparables
Contact Agent
Listing Provided By
Baird & Warner

