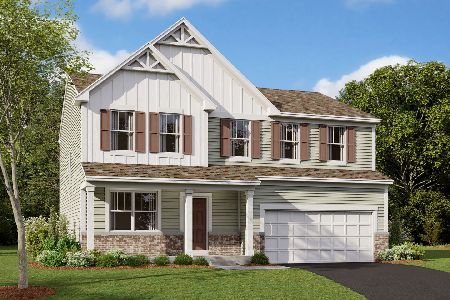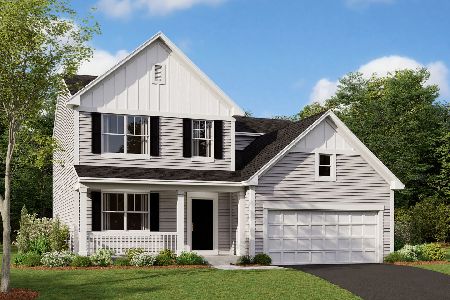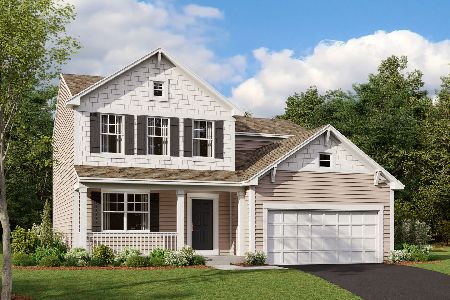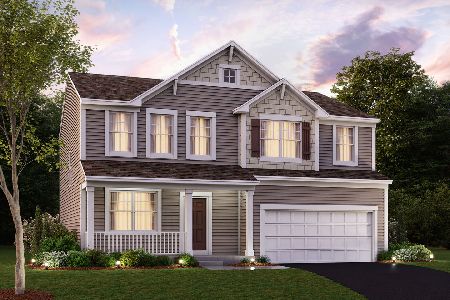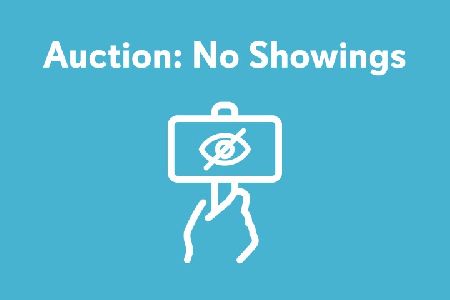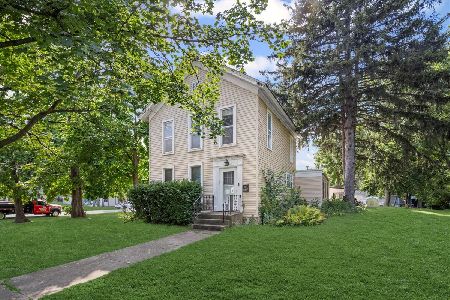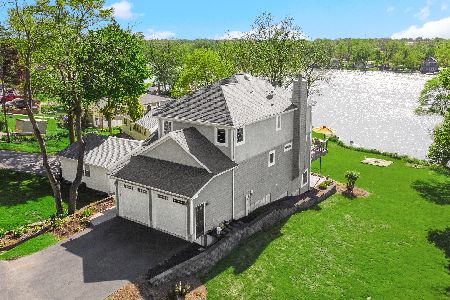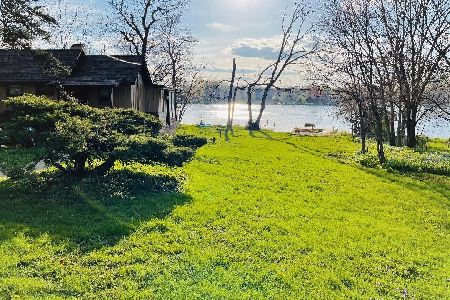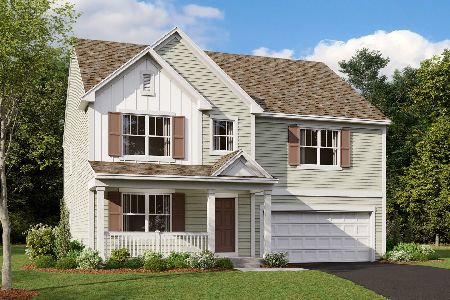934 Robertson Road, South Elgin, Illinois 60177
$365,000
|
Sold
|
|
| Status: | Closed |
| Sqft: | 2,106 |
| Cost/Sqft: | $190 |
| Beds: | 4 |
| Baths: | 4 |
| Year Built: | 2006 |
| Property Taxes: | $8,360 |
| Days On Market: | 3412 |
| Lot Size: | 0,00 |
Description
Turn-Key RIVERFRONT SFH with beautiful views. Lg Sunlit Remodeled 4bd + office. 3.5 bath home with soaring ceilings and attached oversized 2 car garage & additional park pad. Chef's kitchen opens to dining room & great room w/built-ins, plasma tv and fireplace. Wrap around extensive deck & LL patio. Granite counters and extended counter top bar w/top of the line SS appliances. Designer Hardwood floors. Oversized bedrooms. Master Bed w/ walk in CA. closets & luxury MB suite bath. Lrg. laundry room w/cabinets and W/D. Finished LL walkout to professionally landscaped yard w/dock for river access and an outdoor fire pit! Welcome Home!
Property Specifics
| Single Family | |
| — | |
| — | |
| 2006 | |
| Walkout | |
| — | |
| Yes | |
| — |
| Kane | |
| — | |
| 0 / Not Applicable | |
| None | |
| Public | |
| Public Sewer | |
| 09351198 | |
| 0626451037 |
Property History
| DATE: | EVENT: | PRICE: | SOURCE: |
|---|---|---|---|
| 3 Jun, 2016 | Sold | $340,000 | MRED MLS |
| 18 May, 2016 | Under contract | $339,000 | MRED MLS |
| 8 May, 2016 | Listed for sale | $339,000 | MRED MLS |
| 10 Nov, 2016 | Sold | $365,000 | MRED MLS |
| 2 Oct, 2016 | Under contract | $399,900 | MRED MLS |
| — | Last price change | $370,000 | MRED MLS |
| 24 Sep, 2016 | Listed for sale | $370,000 | MRED MLS |
| 5 Sep, 2025 | Sold | $599,999 | MRED MLS |
| 30 Jul, 2025 | Under contract | $649,000 | MRED MLS |
| 8 Jul, 2025 | Listed for sale | $649,000 | MRED MLS |
Room Specifics
Total Bedrooms: 4
Bedrooms Above Ground: 4
Bedrooms Below Ground: 0
Dimensions: —
Floor Type: Carpet
Dimensions: —
Floor Type: Carpet
Dimensions: —
Floor Type: Wood Laminate
Full Bathrooms: 4
Bathroom Amenities: Whirlpool,Separate Shower,Double Sink
Bathroom in Basement: 1
Rooms: No additional rooms
Basement Description: Finished
Other Specifics
| 2 | |
| Concrete Perimeter | |
| Asphalt | |
| Deck, Patio, Outdoor Fireplace | |
| River Front | |
| 50X150 | |
| — | |
| Full | |
| Vaulted/Cathedral Ceilings, Hardwood Floors, First Floor Laundry | |
| Range, Microwave, Dishwasher, Refrigerator, Washer, Dryer, Disposal, Stainless Steel Appliance(s) | |
| Not in DB | |
| — | |
| — | |
| — | |
| Gas Log, Gas Starter |
Tax History
| Year | Property Taxes |
|---|---|
| 2016 | $8,360 |
| 2025 | $11,346 |
Contact Agent
Nearby Similar Homes
Nearby Sold Comparables
Contact Agent
Listing Provided By
@properties

