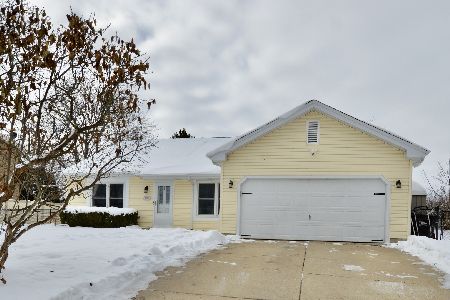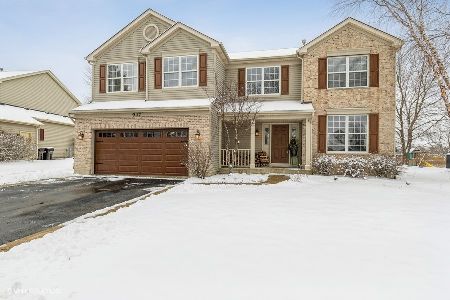934 Wheatland Drive, Crystal Lake, Illinois 60014
$325,000
|
Sold
|
|
| Status: | Closed |
| Sqft: | 3,169 |
| Cost/Sqft: | $110 |
| Beds: | 4 |
| Baths: | 3 |
| Year Built: | 1998 |
| Property Taxes: | $10,180 |
| Days On Market: | 2081 |
| Lot Size: | 0,46 |
Description
SELLER WILL CONSIDER ALL OFFERS! Looking for a FIRST FLOOR BEDROOM with access to FULL BATH - This is it! You will love the open space of this 3200 SF home beginning with an expansive 2 story foyer, 9' ceilings on main level and generous room sizes. Huge professionally landscaped lot backs to protected wetland area for privacy and gorgeous evening sunsets. Quality features include PLANTATION SHUTTERS throughout, CEILING FANS in most rooms, lots of recessed lighting, CUSTOM WINDOW TREATMENTS, GAS LOG fireplace with raised hearth, and all NEWER WINDOWS. Laundry room with tub conveniently located on the 2nd floor. Kitchen features double oven, Corian Counters, 42" Cabinets and large serving area overlooking the Family Room. Outstanding location near Crystal Lake Beach, with easy access to commuter train and AWARD WINNING CRYSTAL LAKE SCHOOLS!
Property Specifics
| Single Family | |
| — | |
| Traditional | |
| 1998 | |
| Full | |
| MONTCLARE | |
| No | |
| 0.46 |
| Mc Henry | |
| Harvest Run | |
| 230 / Annual | |
| Other | |
| Public | |
| Public Sewer | |
| 10699513 | |
| 1812377001 |
Nearby Schools
| NAME: | DISTRICT: | DISTANCE: | |
|---|---|---|---|
|
Middle School
Richard F Bernotas Middle School |
47 | Not in DB | |
|
High School
Crystal Lake Central High School |
155 | Not in DB | |
Property History
| DATE: | EVENT: | PRICE: | SOURCE: |
|---|---|---|---|
| 10 Jul, 2020 | Sold | $325,000 | MRED MLS |
| 1 Jun, 2020 | Under contract | $349,900 | MRED MLS |
| 8 May, 2020 | Listed for sale | $349,900 | MRED MLS |
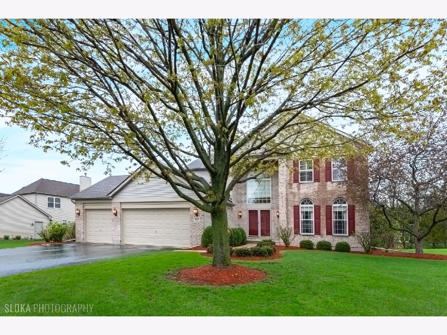
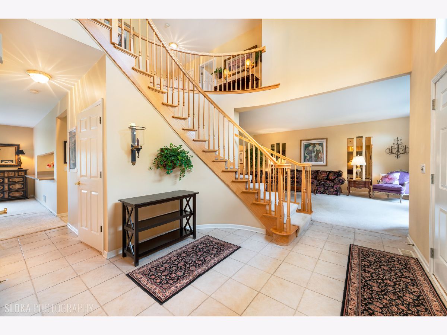
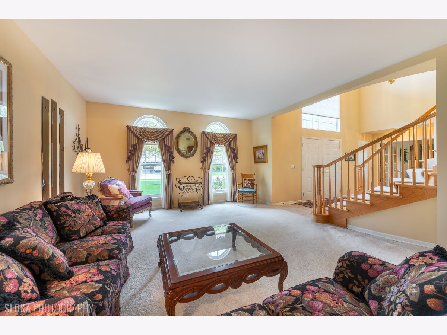
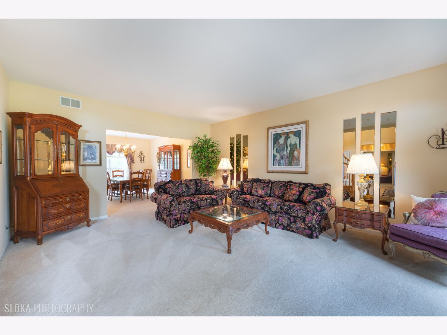
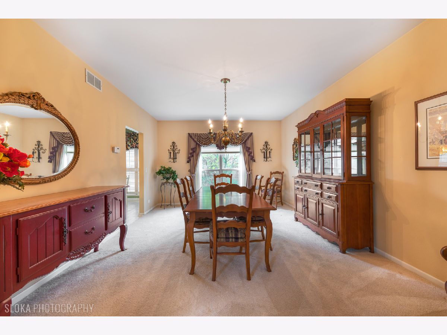
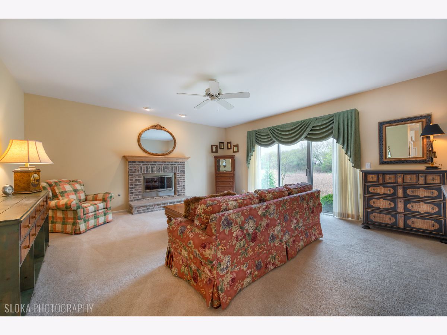
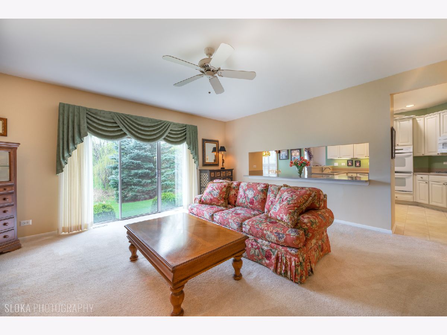
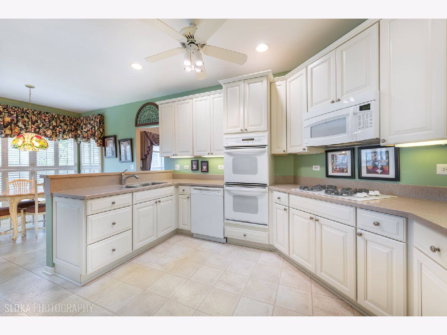
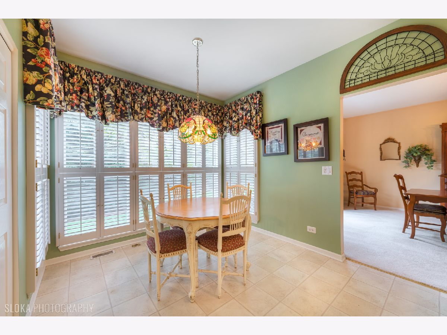
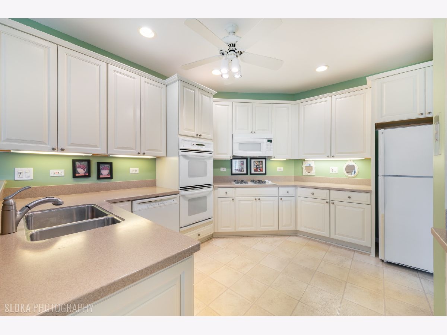
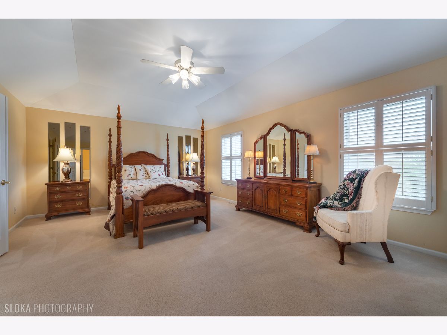
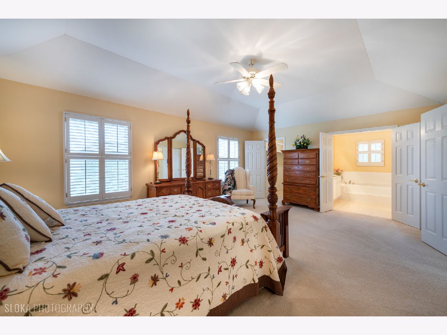
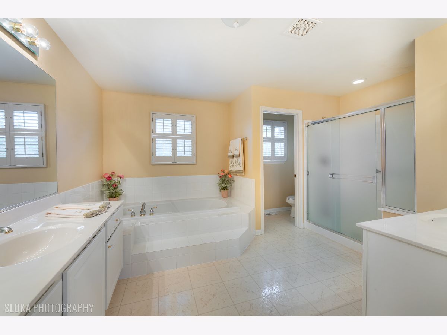
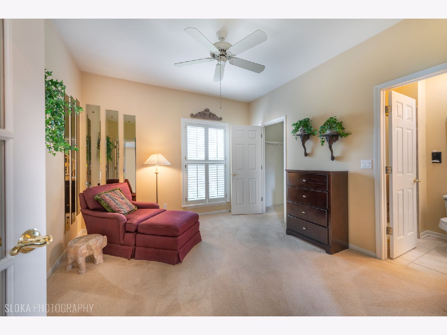
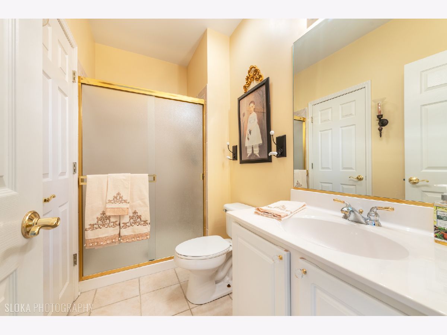
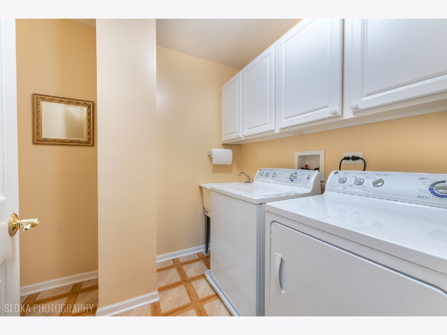
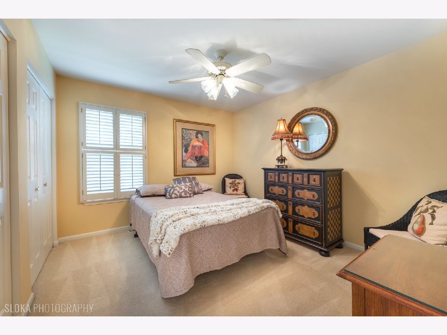
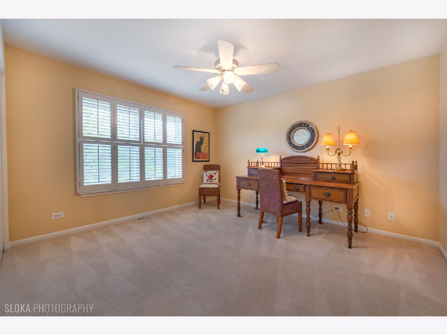
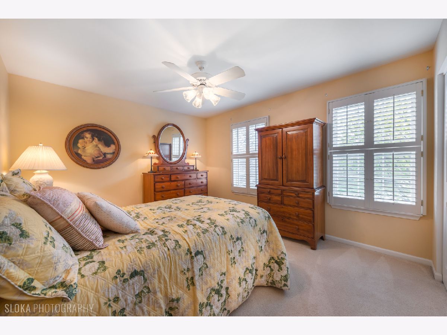
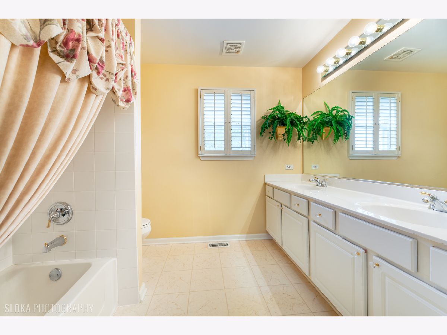
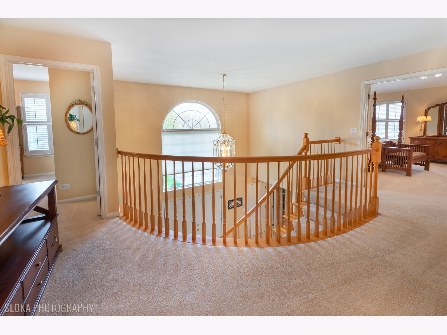
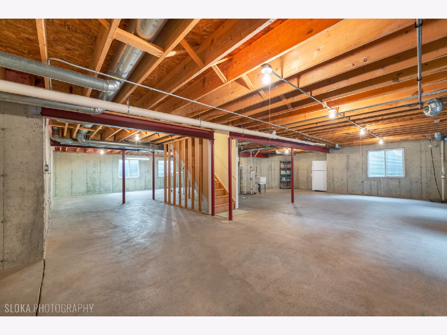
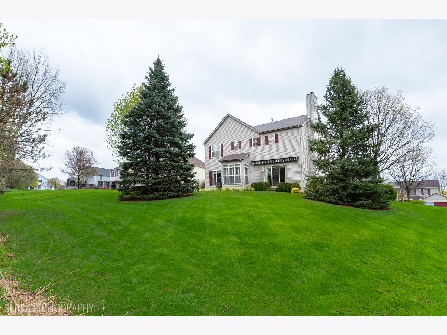
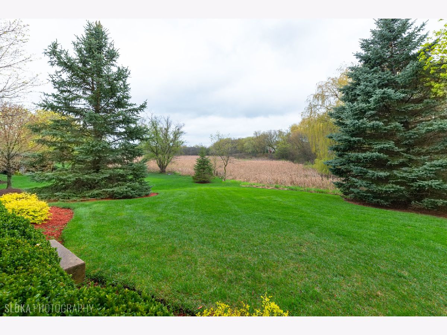
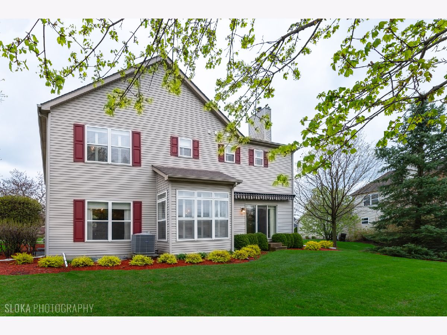
Room Specifics
Total Bedrooms: 4
Bedrooms Above Ground: 4
Bedrooms Below Ground: 0
Dimensions: —
Floor Type: Carpet
Dimensions: —
Floor Type: Carpet
Dimensions: —
Floor Type: Carpet
Full Bathrooms: 3
Bathroom Amenities: Separate Shower,Double Sink,Garden Tub
Bathroom in Basement: 0
Rooms: Den,Foyer
Basement Description: Unfinished,Egress Window
Other Specifics
| 3 | |
| Concrete Perimeter | |
| Asphalt | |
| Storms/Screens | |
| Wetlands adjacent,Landscaped,Mature Trees | |
| 125X178X100X181 | |
| — | |
| Full | |
| First Floor Bedroom, Second Floor Laundry, First Floor Full Bath, Walk-In Closet(s) | |
| Double Oven, Microwave, Dishwasher, Refrigerator, Freezer, Washer, Dryer, Disposal, Cooktop | |
| Not in DB | |
| — | |
| — | |
| — | |
| Attached Fireplace Doors/Screen, Gas Log, Gas Starter |
Tax History
| Year | Property Taxes |
|---|---|
| 2020 | $10,180 |
Contact Agent
Nearby Similar Homes
Nearby Sold Comparables
Contact Agent
Listing Provided By
Charles Rutenberg Realty of IL

