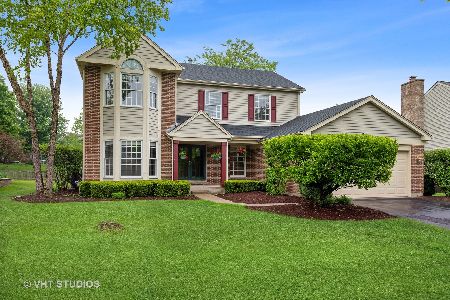947 Wheatland Drive, Crystal Lake, Illinois 60014
$416,000
|
Sold
|
|
| Status: | Closed |
| Sqft: | 2,363 |
| Cost/Sqft: | $178 |
| Beds: | 4 |
| Baths: | 3 |
| Year Built: | 1998 |
| Property Taxes: | $8,487 |
| Days On Market: | 1113 |
| Lot Size: | 0,29 |
Description
Located on a quiet interior street backing to permanent open space this absolute move-in condition home boasts timeless architectural appeal & hardwood flooring throughout the main level! The kitchen area features an upscale feel with solid surface countertops & stainless steel appliances. Note the beverage refrigerator in the kitchen island! You're sure to appreciate the dual stairways from both the foyer and family room! The family room features a two-story ceiling and a floor to ceiling river rock wood burning fireplace that is the focal point of both the family room and the kitchen/eating area. Enjoy ever-changing views and the privacy afforded by backing to open space. An entertainment sized free form flagstone with an integrated firepit and natural gas connection for a BBQ is the perfect setting for outdoor entertaining. Vaulted ceiling in the primary bedroom, walk-in closet and more!
Property Specifics
| Single Family | |
| — | |
| — | |
| 1998 | |
| — | |
| GILBERT | |
| No | |
| 0.29 |
| Mc Henry | |
| Harvest Run | |
| 264 / Annual | |
| — | |
| — | |
| — | |
| 11709375 | |
| 1812378002 |
Nearby Schools
| NAME: | DISTRICT: | DISTANCE: | |
|---|---|---|---|
|
Grade School
West Elementary School |
47 | — | |
|
Middle School
Richard F Bernotas Middle School |
47 | Not in DB | |
|
High School
Crystal Lake Central High School |
155 | Not in DB | |
Property History
| DATE: | EVENT: | PRICE: | SOURCE: |
|---|---|---|---|
| 29 Mar, 2023 | Sold | $416,000 | MRED MLS |
| 1 Feb, 2023 | Under contract | $419,900 | MRED MLS |
| 30 Jan, 2023 | Listed for sale | $419,900 | MRED MLS |
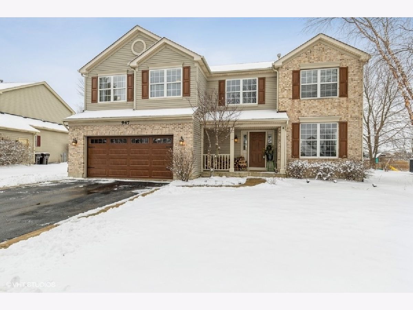
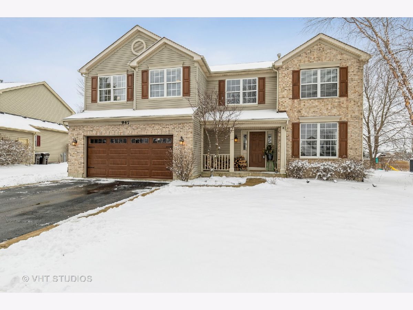
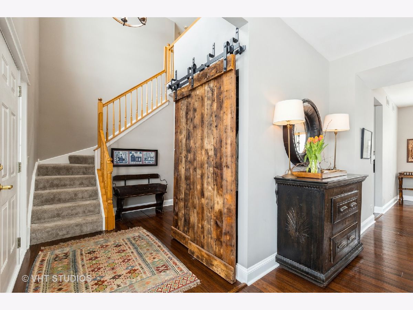
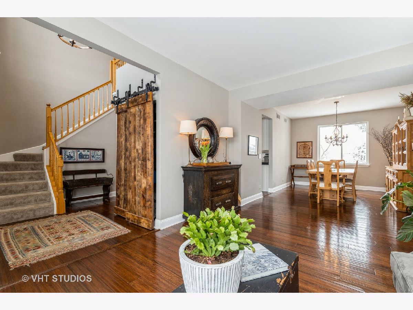
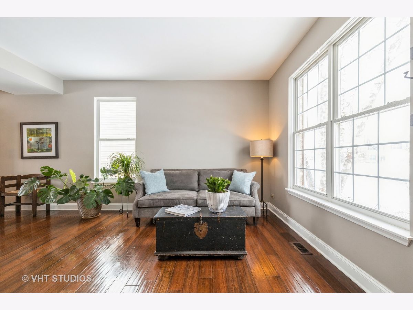
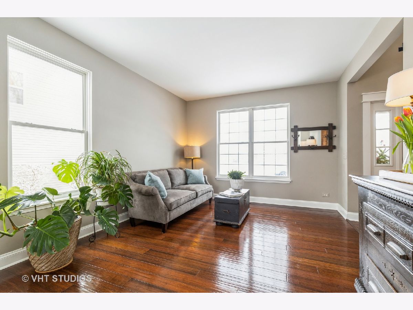
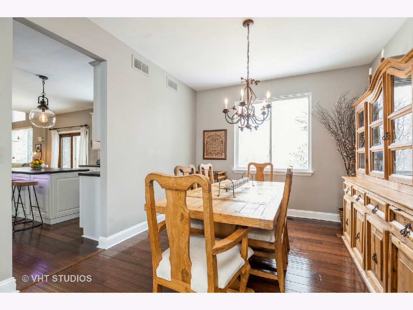
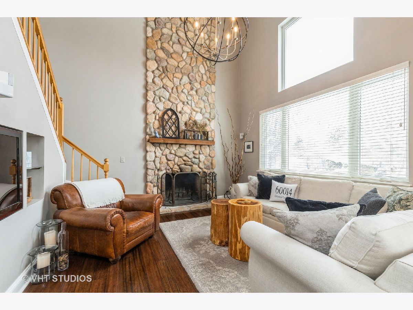
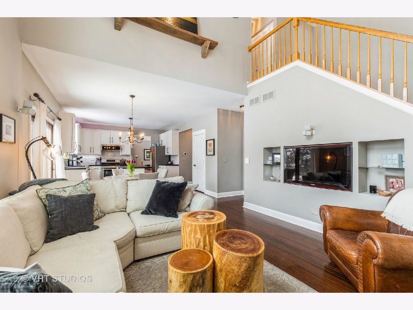
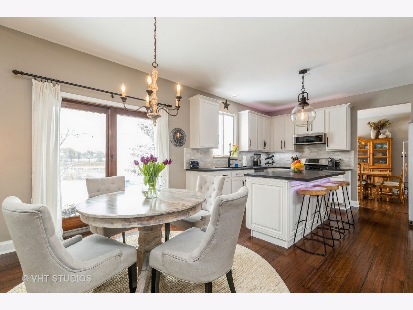
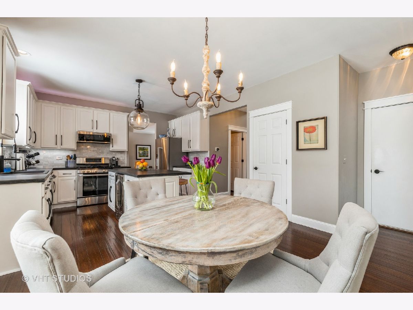
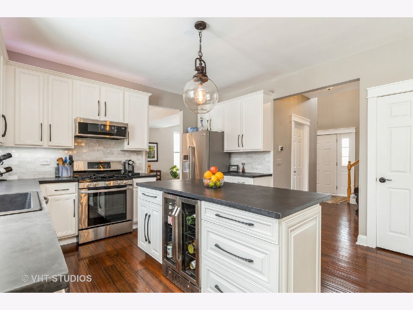
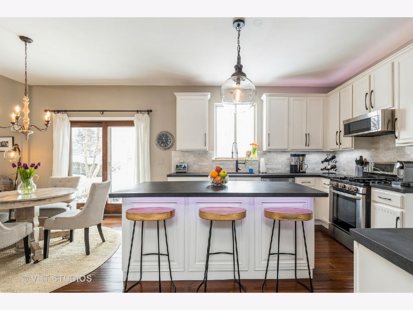
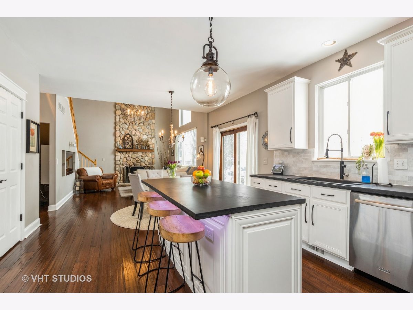
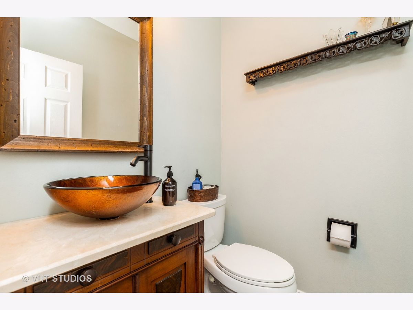
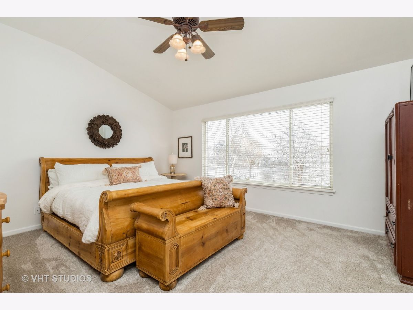
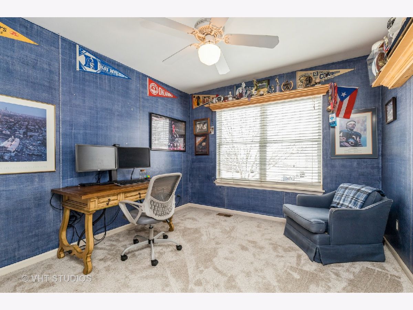
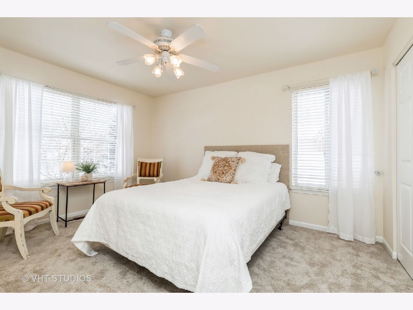
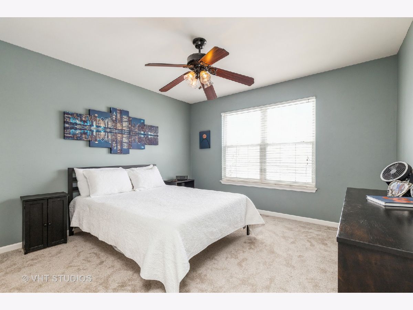
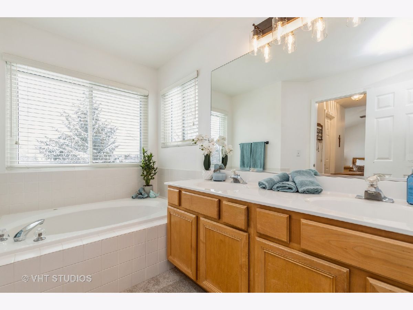
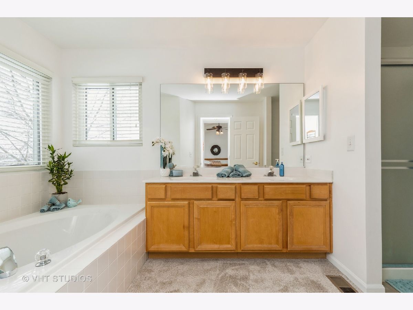
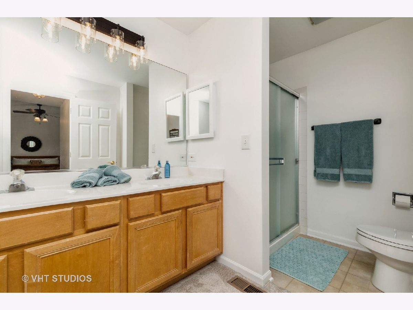
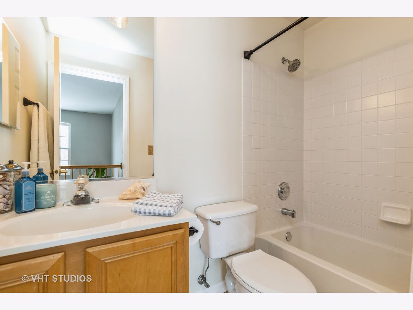
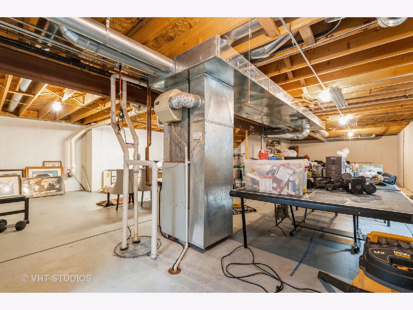
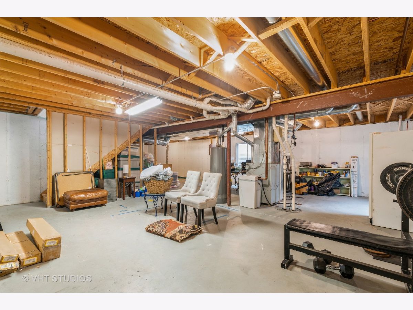
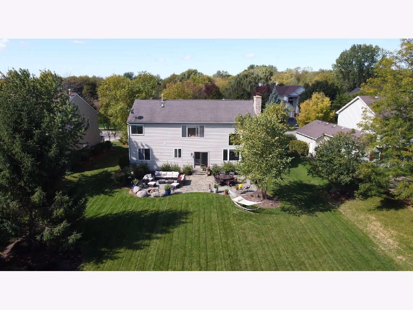
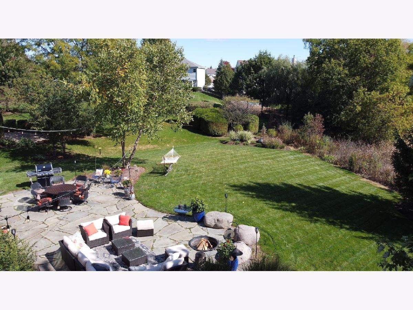
Room Specifics
Total Bedrooms: 4
Bedrooms Above Ground: 4
Bedrooms Below Ground: 0
Dimensions: —
Floor Type: —
Dimensions: —
Floor Type: —
Dimensions: —
Floor Type: —
Full Bathrooms: 3
Bathroom Amenities: Separate Shower,Double Sink
Bathroom in Basement: 0
Rooms: —
Basement Description: Unfinished
Other Specifics
| 2 | |
| — | |
| Asphalt | |
| — | |
| — | |
| 70X130X103X175 | |
| — | |
| — | |
| — | |
| — | |
| Not in DB | |
| — | |
| — | |
| — | |
| — |
Tax History
| Year | Property Taxes |
|---|---|
| 2023 | $8,487 |
Contact Agent
Nearby Sold Comparables
Contact Agent
Listing Provided By
Baird & Warner



