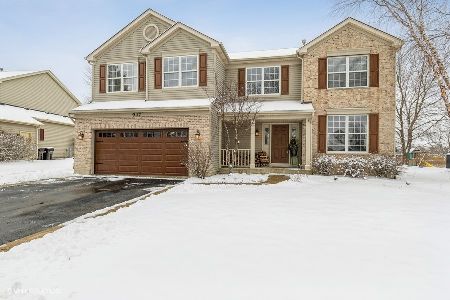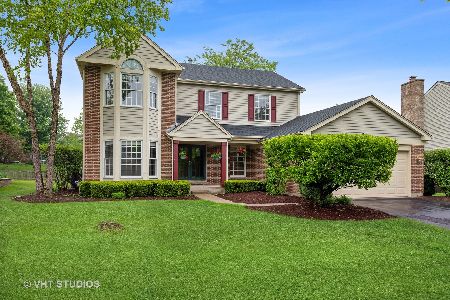955 Wheatland Drive, Crystal Lake, Illinois 60014
$310,000
|
Sold
|
|
| Status: | Closed |
| Sqft: | 3,332 |
| Cost/Sqft: | $95 |
| Beds: | 5 |
| Baths: | 3 |
| Year Built: | 1998 |
| Property Taxes: | $9,214 |
| Days On Market: | 4717 |
| Lot Size: | 0,23 |
Description
LOOK NO FURTHER! STUNNING UPSCALE HOME ON A PREMIUM LOT BACKING TO THE CONSERVATORY IN HIGHLY SOUGHT AFTER HARVEST RUN ~ IMPECCABLY MAINTAINED, OPEN FLOOR PLAN, PROFESSIONALLY DECORATED, NEUTRAL DECOR, FABULOUS CUSTOM GOURMET KITCHEN, BEAUTIFUL MASTER SUITE, CUSTOM FINISHED LL, UNBELIEVABLE WALL OF WINDOWS TO ENJOY THE PRIVATE BREATHTAKING VIEWS ~ BONUS 1ST FL BDRM & FULL BATH ~ NO DISAPPOINTMENTS HERE!!
Property Specifics
| Single Family | |
| — | |
| Traditional | |
| 1998 | |
| Full | |
| MONTCLARE EXPANDED | |
| No | |
| 0.23 |
| Mc Henry | |
| Harvest Run | |
| 250 / Annual | |
| Other | |
| Public | |
| Public Sewer | |
| 08295710 | |
| 1812378003 |
Nearby Schools
| NAME: | DISTRICT: | DISTANCE: | |
|---|---|---|---|
|
Grade School
West Elementary School |
47 | — | |
|
Middle School
Richard F Bernotas Middle School |
47 | Not in DB | |
|
High School
Crystal Lake Central High School |
155 | Not in DB | |
Property History
| DATE: | EVENT: | PRICE: | SOURCE: |
|---|---|---|---|
| 15 Jun, 2012 | Sold | $328,750 | MRED MLS |
| 2 Apr, 2012 | Under contract | $335,000 | MRED MLS |
| — | Last price change | $340,000 | MRED MLS |
| 14 Feb, 2012 | Listed for sale | $340,000 | MRED MLS |
| 10 Jun, 2013 | Sold | $310,000 | MRED MLS |
| 29 Apr, 2013 | Under contract | $317,500 | MRED MLS |
| — | Last price change | $338,500 | MRED MLS |
| 19 Mar, 2013 | Listed for sale | $338,500 | MRED MLS |
Room Specifics
Total Bedrooms: 5
Bedrooms Above Ground: 5
Bedrooms Below Ground: 0
Dimensions: —
Floor Type: Carpet
Dimensions: —
Floor Type: Carpet
Dimensions: —
Floor Type: Carpet
Dimensions: —
Floor Type: —
Full Bathrooms: 3
Bathroom Amenities: Whirlpool,Separate Shower,Double Sink
Bathroom in Basement: 0
Rooms: Bedroom 5,Foyer,Recreation Room,Storage
Basement Description: Finished,Crawl
Other Specifics
| 3 | |
| Concrete Perimeter | |
| Asphalt | |
| Patio, Stamped Concrete Patio, Storms/Screens | |
| Nature Preserve Adjacent,Wetlands adjacent,Landscaped | |
| 83X132X71X130 | |
| Unfinished | |
| Full | |
| Vaulted/Cathedral Ceilings, First Floor Bedroom, First Floor Laundry, First Floor Full Bath | |
| Range, Microwave, Dishwasher, Refrigerator, Washer, Dryer, Disposal | |
| Not in DB | |
| Sidewalks, Street Lights, Street Paved | |
| — | |
| — | |
| Wood Burning, Gas Log, Gas Starter |
Tax History
| Year | Property Taxes |
|---|---|
| 2012 | $7,968 |
| 2013 | $9,214 |
Contact Agent
Nearby Sold Comparables
Contact Agent
Listing Provided By
Baird & Warner






