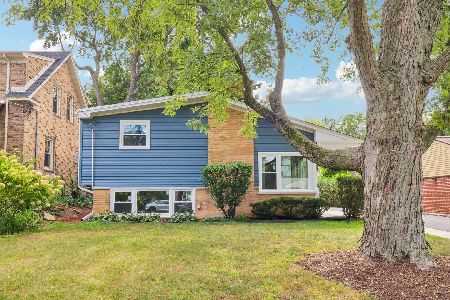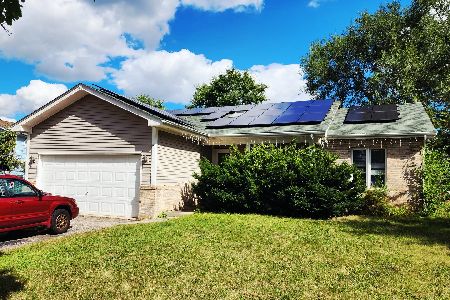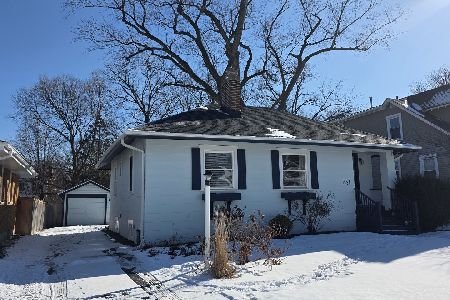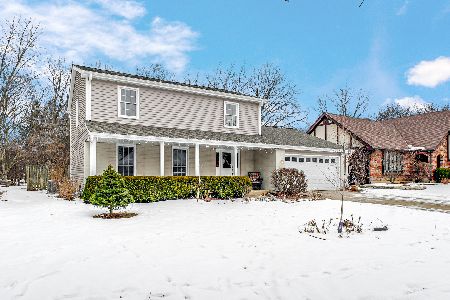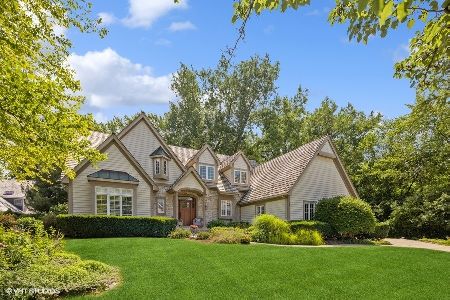934 Winslow Circle, Glen Ellyn, Illinois 60137
$635,000
|
Sold
|
|
| Status: | Closed |
| Sqft: | 3,267 |
| Cost/Sqft: | $199 |
| Beds: | 4 |
| Baths: | 3 |
| Year Built: | 1998 |
| Property Taxes: | $14,230 |
| Days On Market: | 2087 |
| Lot Size: | 0,40 |
Description
Located in the gorgeous & quiet "Danby Woods" subdivision, this beautifully updated home captivates with unique unmatched qualities and its fresh high-end finishes of today's style & decor. Sitting on one of the area's most private largest wooded lots, this home welcomes with an inviting front porch, grand 2-story foyer, 3 fireplaces, hardwood flooring, large rooms, desired open floor plan, tons of bright natural light, and added "attention to detail" custom coffered/trey ceilings, wainscoting, beautiful trim and millwork. Breathtaking gleaming white updated kitchen with breakfast room +center island +butler's pantry +marbleized quartz counter tops & full backsplash +top of the line stainless steel appliances opens to family room, Easy access to first floor private study. Full wall of large southern exposed sun-drenched windows engulfs the wooded views. On second level you'll find a master suite w/volume ceiling, his & her walk in closets, spa bath w/skylight, jetted tub+sep shower; 3 additional good-size carpeted bedrooms. The lower level offers tall 9' ceilings & roughed-in plumbing for full bath...ready to make it your own, perfect for home gym, media room, or use for well-appreciated storage space!! Backyard reveals private brick patio, gas fire pit and outdoor speakers - ready for all your entertaining needs. Minutes from highway, Metra, downtown Glen Ellyn, restaurants & fantastic schools! Come see! Beautiful!
Property Specifics
| Single Family | |
| — | |
| — | |
| 1998 | |
| Full | |
| CUSTOM BUILT | |
| No | |
| 0.4 |
| Du Page | |
| Danby Woods | |
| 100 / Annual | |
| Other | |
| Lake Michigan | |
| Public Sewer | |
| 10747019 | |
| 0503414011 |
Nearby Schools
| NAME: | DISTRICT: | DISTANCE: | |
|---|---|---|---|
|
Grade School
Churchill Elementary School |
41 | — | |
|
Middle School
Hadley Junior High School |
41 | Not in DB | |
|
High School
Glenbard West High School |
87 | Not in DB | |
Property History
| DATE: | EVENT: | PRICE: | SOURCE: |
|---|---|---|---|
| 27 Apr, 2016 | Sold | $615,000 | MRED MLS |
| 8 Mar, 2016 | Under contract | $625,000 | MRED MLS |
| 3 Mar, 2016 | Listed for sale | $625,000 | MRED MLS |
| 11 Aug, 2020 | Sold | $635,000 | MRED MLS |
| 30 Jun, 2020 | Under contract | $649,000 | MRED MLS |
| 14 Jun, 2020 | Listed for sale | $649,000 | MRED MLS |
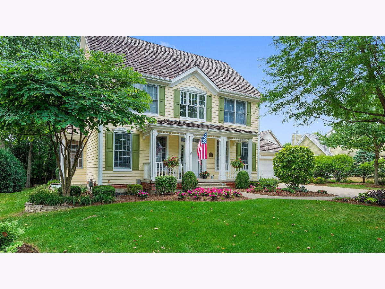
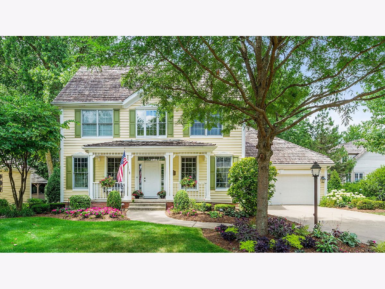
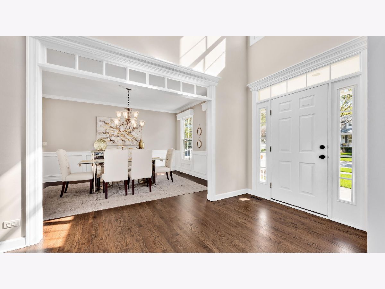
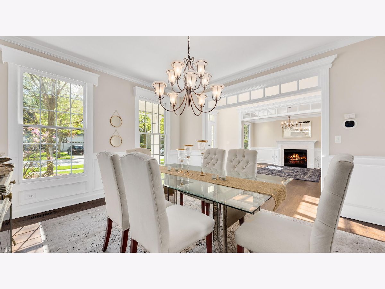
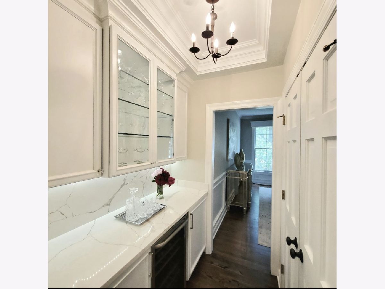
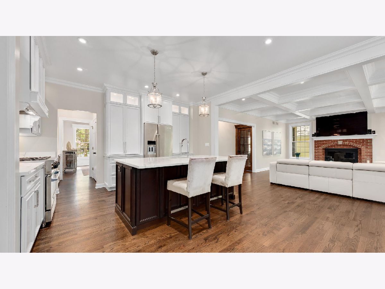
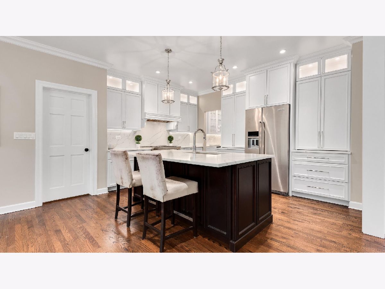
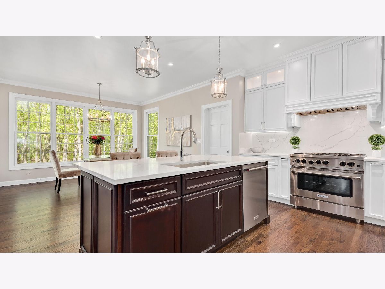
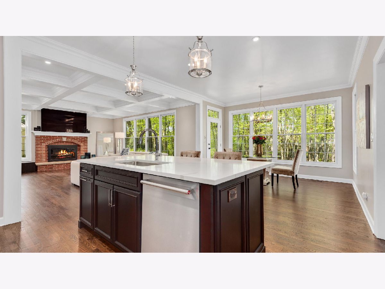
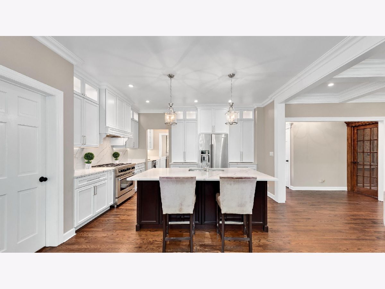
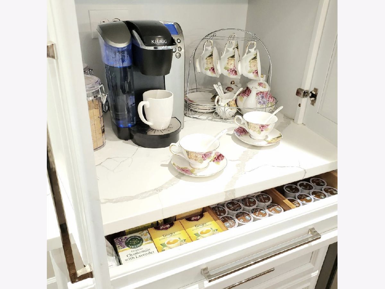
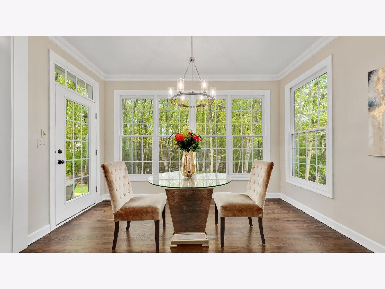
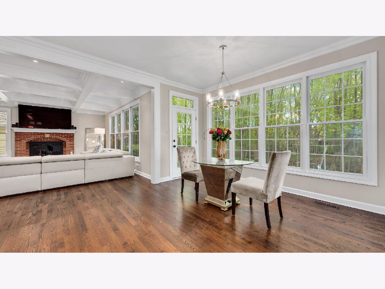
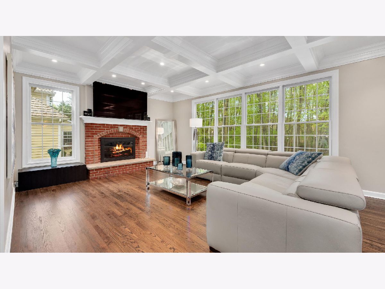
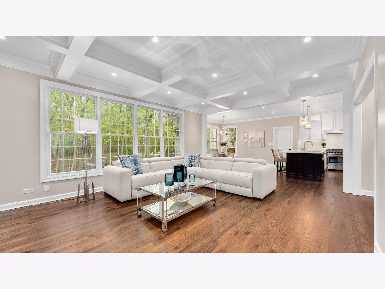
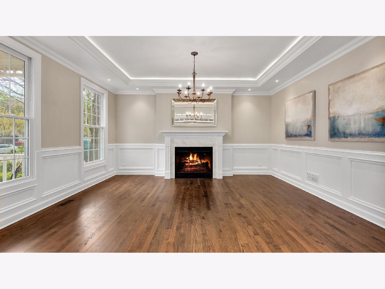
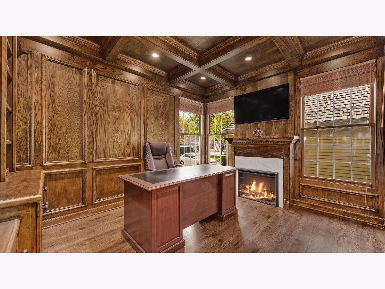
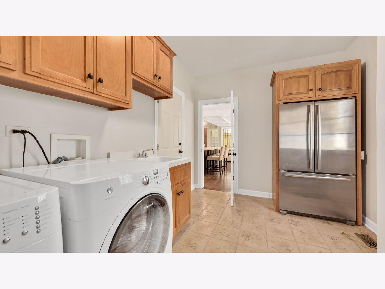
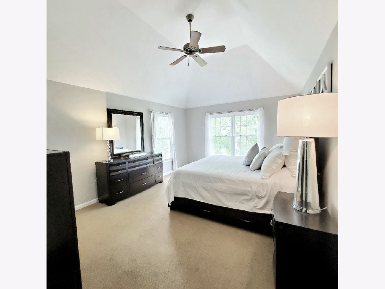
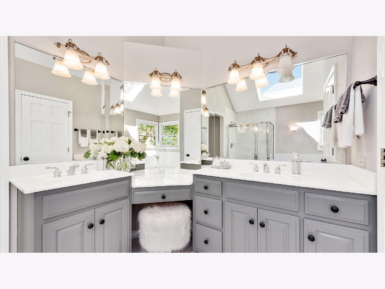
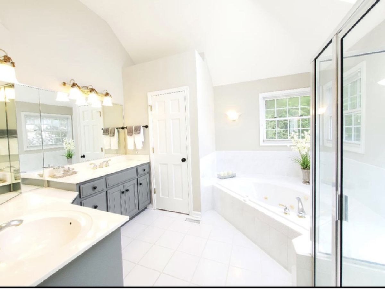
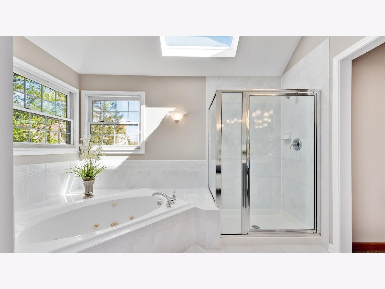
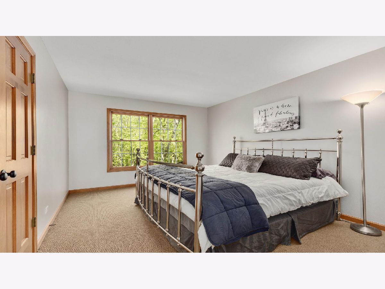
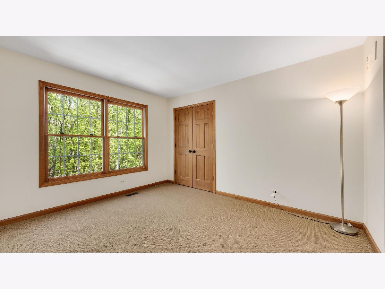
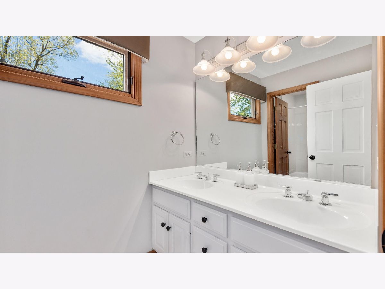
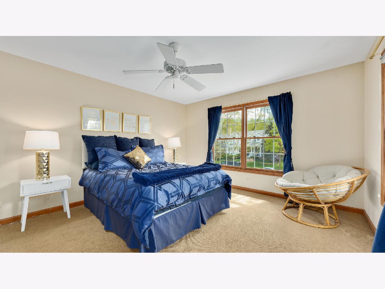
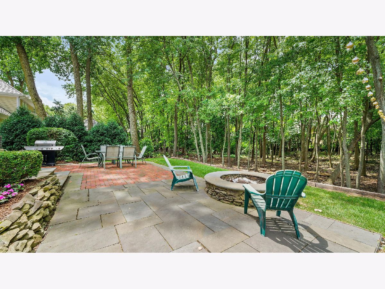
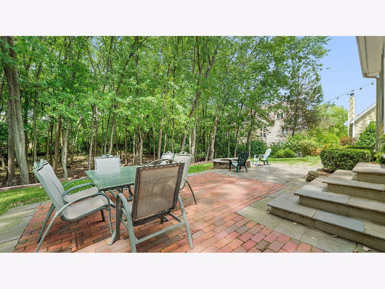
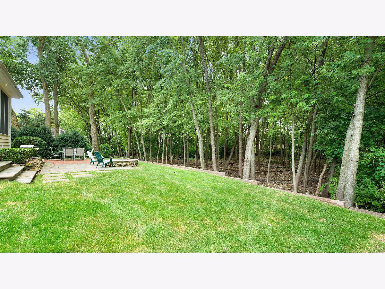
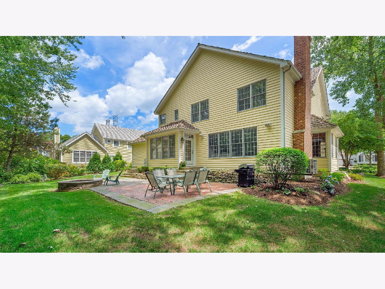
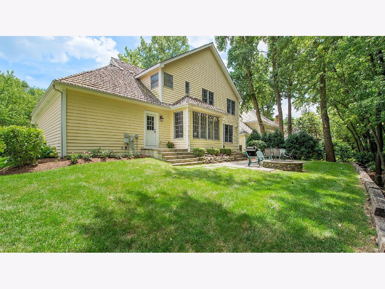
Room Specifics
Total Bedrooms: 4
Bedrooms Above Ground: 4
Bedrooms Below Ground: 0
Dimensions: —
Floor Type: Carpet
Dimensions: —
Floor Type: Carpet
Dimensions: —
Floor Type: Carpet
Full Bathrooms: 3
Bathroom Amenities: Whirlpool,Separate Shower,Double Sink
Bathroom in Basement: 0
Rooms: Den,Foyer
Basement Description: Unfinished
Other Specifics
| 2 | |
| — | |
| Concrete | |
| Patio, Porch | |
| Nature Preserve Adjacent,Landscaped,Wooded | |
| 85 X 200 | |
| — | |
| Full | |
| Vaulted/Cathedral Ceilings, Hardwood Floors, First Floor Laundry | |
| Range, Microwave, Dishwasher, Refrigerator, Washer, Dryer, Disposal | |
| Not in DB | |
| Curbs, Sidewalks, Street Lights, Street Paved | |
| — | |
| — | |
| Wood Burning, Gas Starter |
Tax History
| Year | Property Taxes |
|---|---|
| 2016 | $14,710 |
| 2020 | $14,230 |
Contact Agent
Nearby Similar Homes
Nearby Sold Comparables
Contact Agent
Listing Provided By
Jameson Sotheby's Int'l Realty

