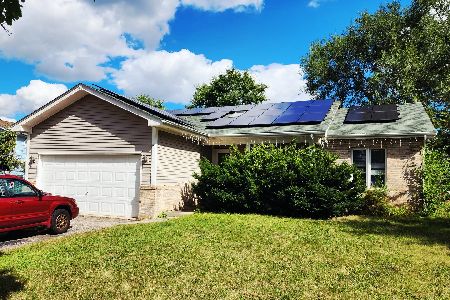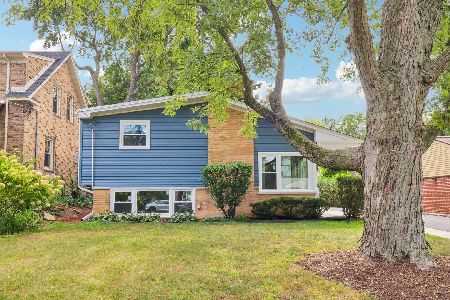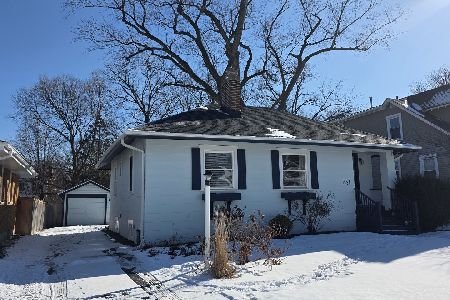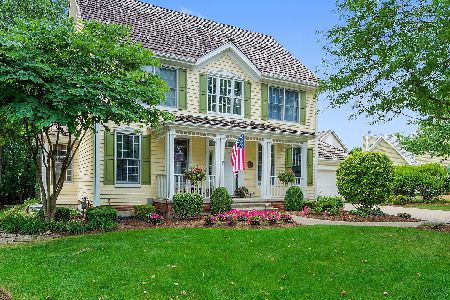956 Winslow Circle, Glen Ellyn, Illinois 60137
$875,000
|
Sold
|
|
| Status: | Closed |
| Sqft: | 3,261 |
| Cost/Sqft: | $265 |
| Beds: | 5 |
| Baths: | 4 |
| Year Built: | 1995 |
| Property Taxes: | $17,573 |
| Days On Market: | 856 |
| Lot Size: | 0,29 |
Description
A FABULOUS & RARELY FOUND WOODED SETTING IN DANBY WOODS. THIS BEAUTIFUL HOME FEATURES 5 BED, 2.2 BATH, 3 CAR ATTACHED GARAGE AND OVER 3200 SQUARE FEET. ITS NEWER BRIGHT & OPEN KITCHEN WITH 10X10 CENTER ISLAND MAKES COOKING & ENTERTAINING A PLEASURE. CUSTOM DESIGNED/BUILT WITH WHITE CABINETRY, COMMERCIAL RANGE, STAINLESS BAKING DRAWERS, PANTRY. SPACIOUS FAMILY/ GREAT ROOM WITH FIREPLACE / VAULTED CEILING AND SLIDING GLASS DOORS TO A SOUGHT AFTER SUNROOM OVERLOOKING STUNNING BACK YARD. 1ST FLR MASTER WITH VOLUME CEILINGS, EN-SUITE WITH SEPARATE SPA BATH AND SHOWER. THE SECOND FLOOR FEATURES 4 ADDITONAL BEDROOMS AND A VERY LARGE FULL BATH. THE DEEP POUR FINISHED BASEMENT INCLUDES, FAMILY RM W/ FIREPLACE, GAME RM, OFFICE/CRAFT RM, 1/2 BATH & LOTS OF STORAGE. ADDITIONAL FEATURES INCLUDE: 1ST FLOOR LAUNDRY/MUDROOM, HARDWOOD FLOORS, RECESSED LIGHTING, FRESHLY PAINTED THROUGHOUT, 2 TIER STONE PATIO & MORE. THIS PRIVATE RETREAT IS A TRUE FIND TUCKED INTO ONE OF THE PRETTIEST NEIGHBORHOODS OF GLEN ELLYN. EASY ACCESS TO SCHOOLS, PARKS, TOWN, TRAIN & I355 FROM THIS PRIME LOCATION.
Property Specifics
| Single Family | |
| — | |
| — | |
| 1995 | |
| — | |
| — | |
| No | |
| 0.29 |
| Du Page | |
| Danby Woods | |
| 0 / Not Applicable | |
| — | |
| — | |
| — | |
| 11835329 | |
| 0503414013 |
Nearby Schools
| NAME: | DISTRICT: | DISTANCE: | |
|---|---|---|---|
|
Grade School
Churchill Elementary School |
41 | — | |
|
Middle School
Hadley Junior High School |
41 | Not in DB | |
|
High School
Glenbard West High School |
87 | Not in DB | |
Property History
| DATE: | EVENT: | PRICE: | SOURCE: |
|---|---|---|---|
| 6 Dec, 2018 | Sold | $680,000 | MRED MLS |
| 24 Sep, 2018 | Under contract | $699,000 | MRED MLS |
| 15 Aug, 2018 | Listed for sale | $699,000 | MRED MLS |
| 5 Jan, 2024 | Sold | $875,000 | MRED MLS |
| 1 Nov, 2023 | Under contract | $865,000 | MRED MLS |
| 27 Oct, 2023 | Listed for sale | $865,000 | MRED MLS |
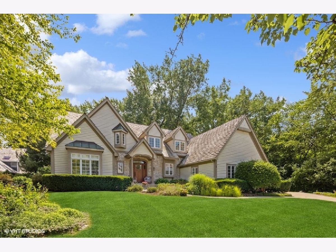
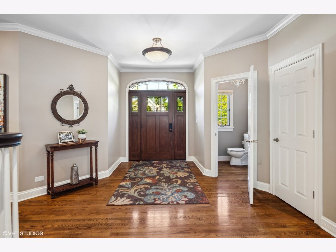
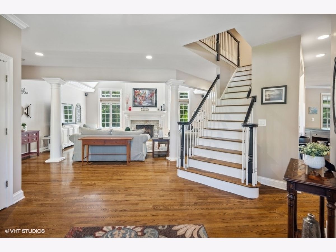
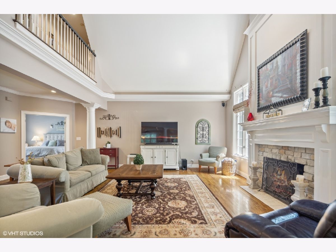
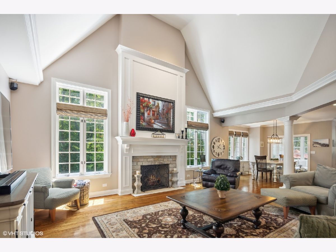
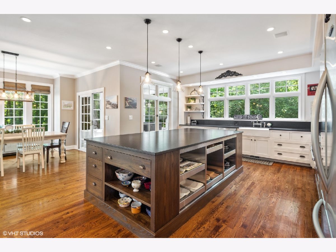
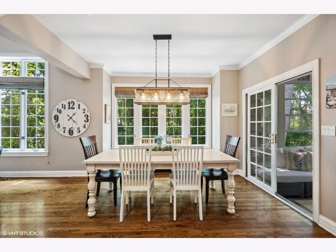
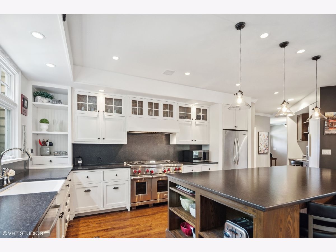
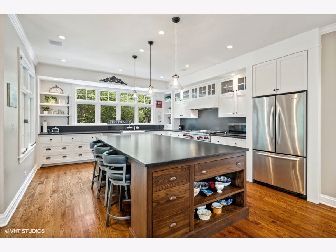
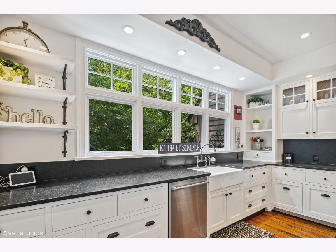
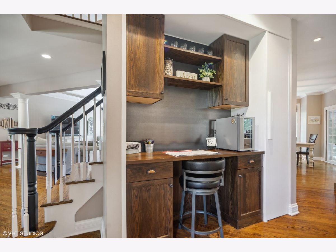
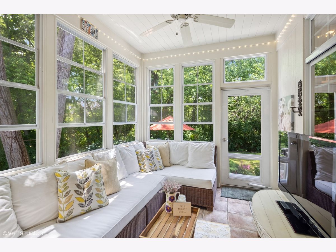
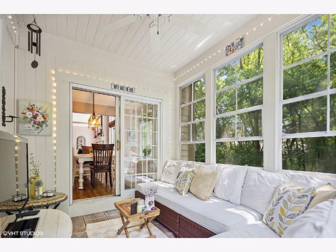
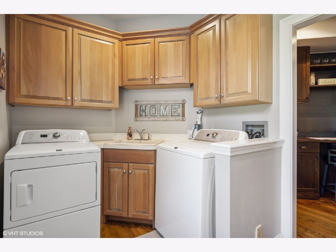
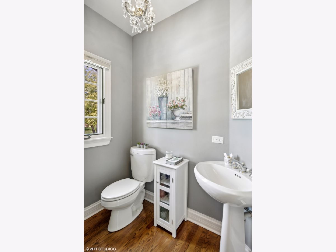
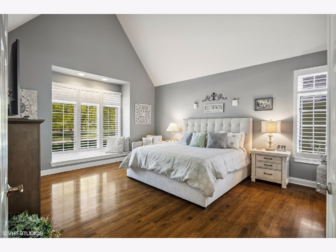
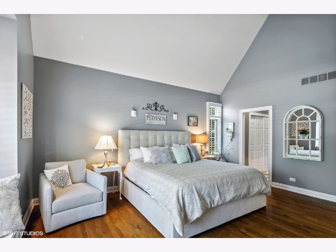
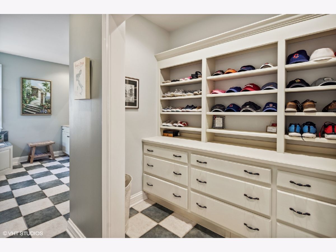
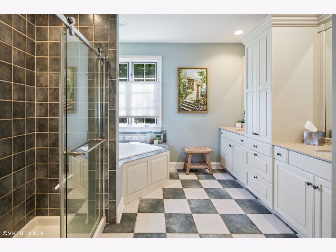
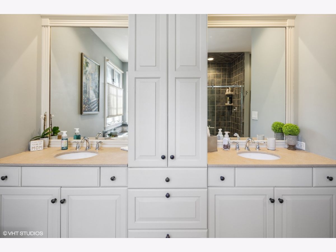
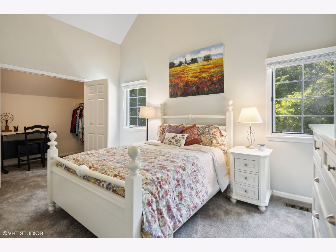
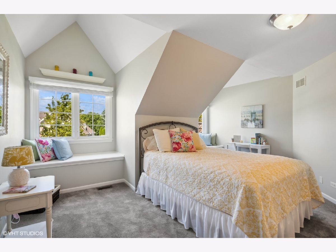
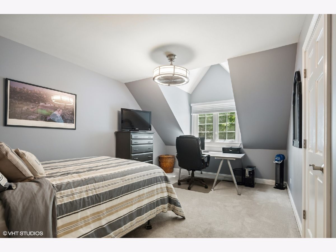
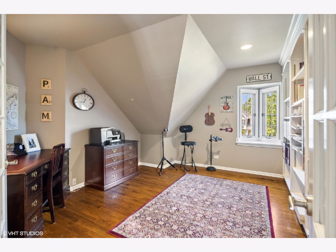
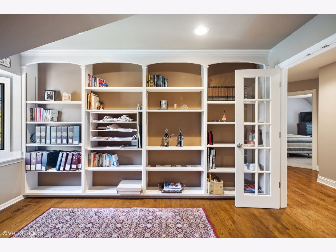
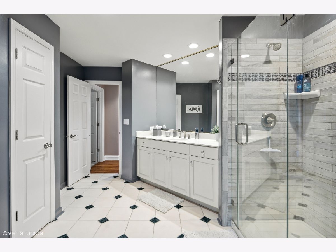
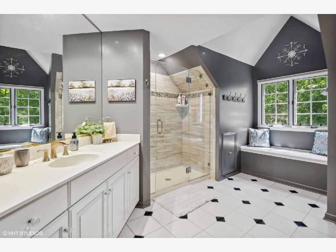
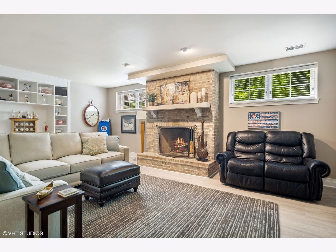
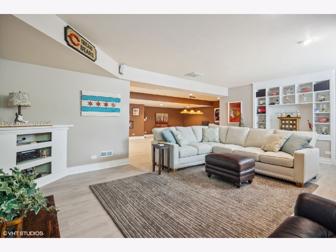
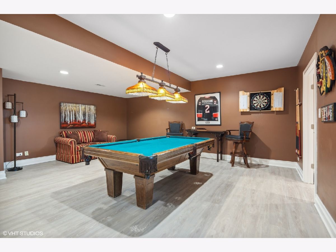
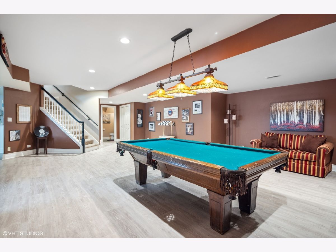
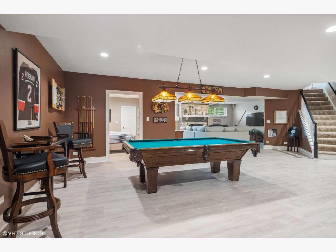
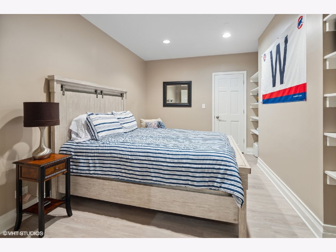

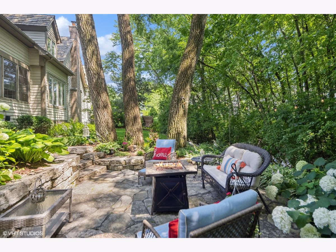
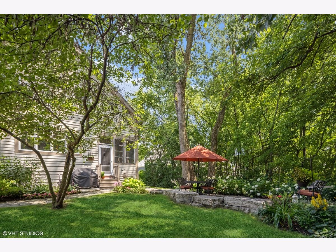
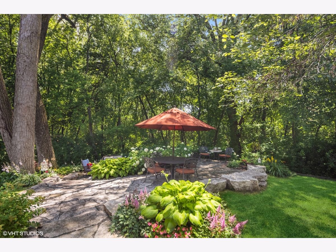
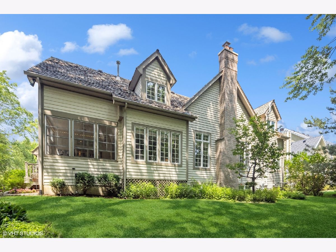
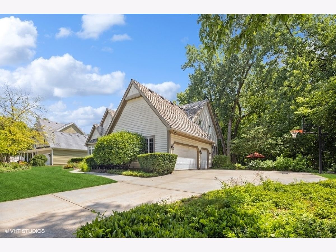
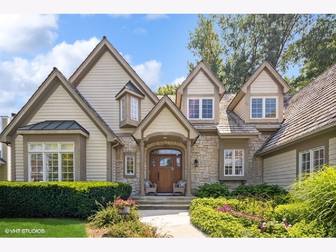
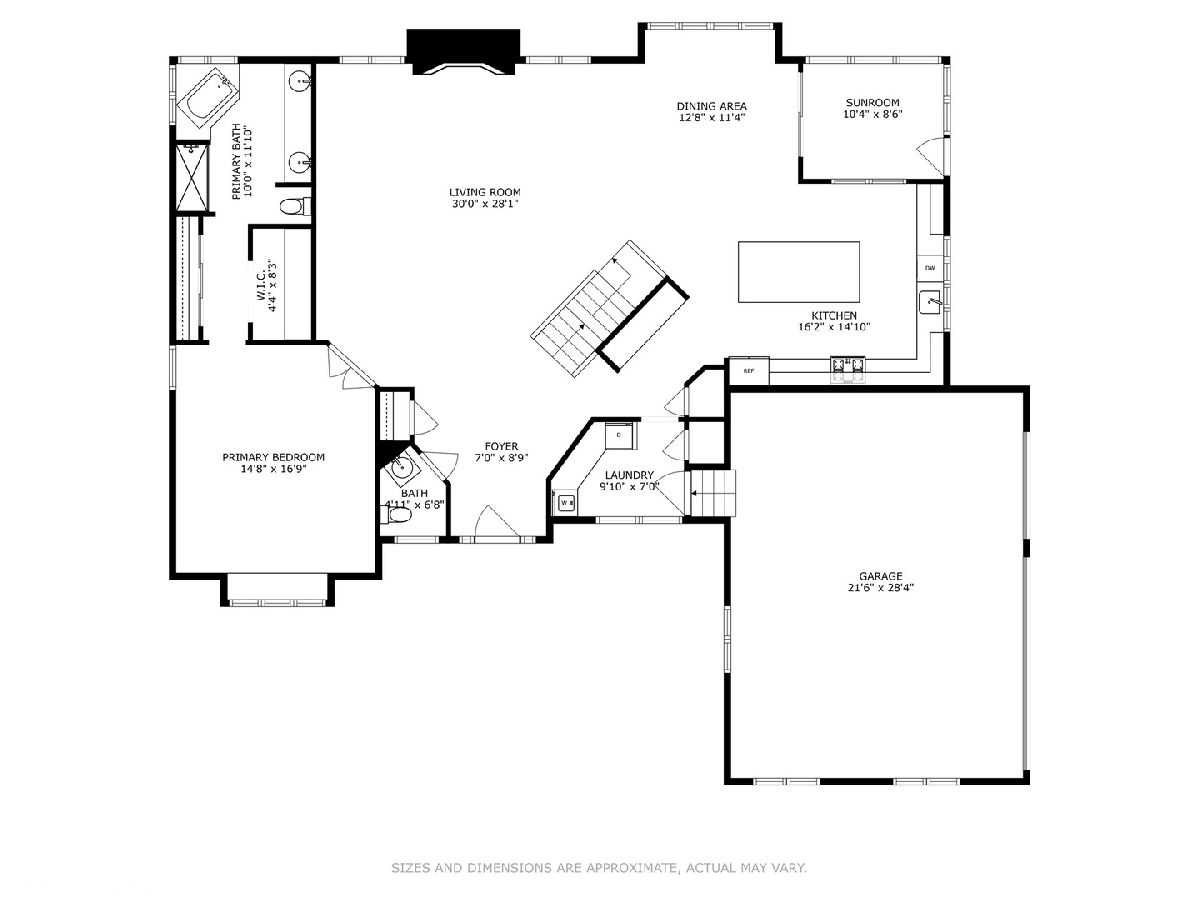
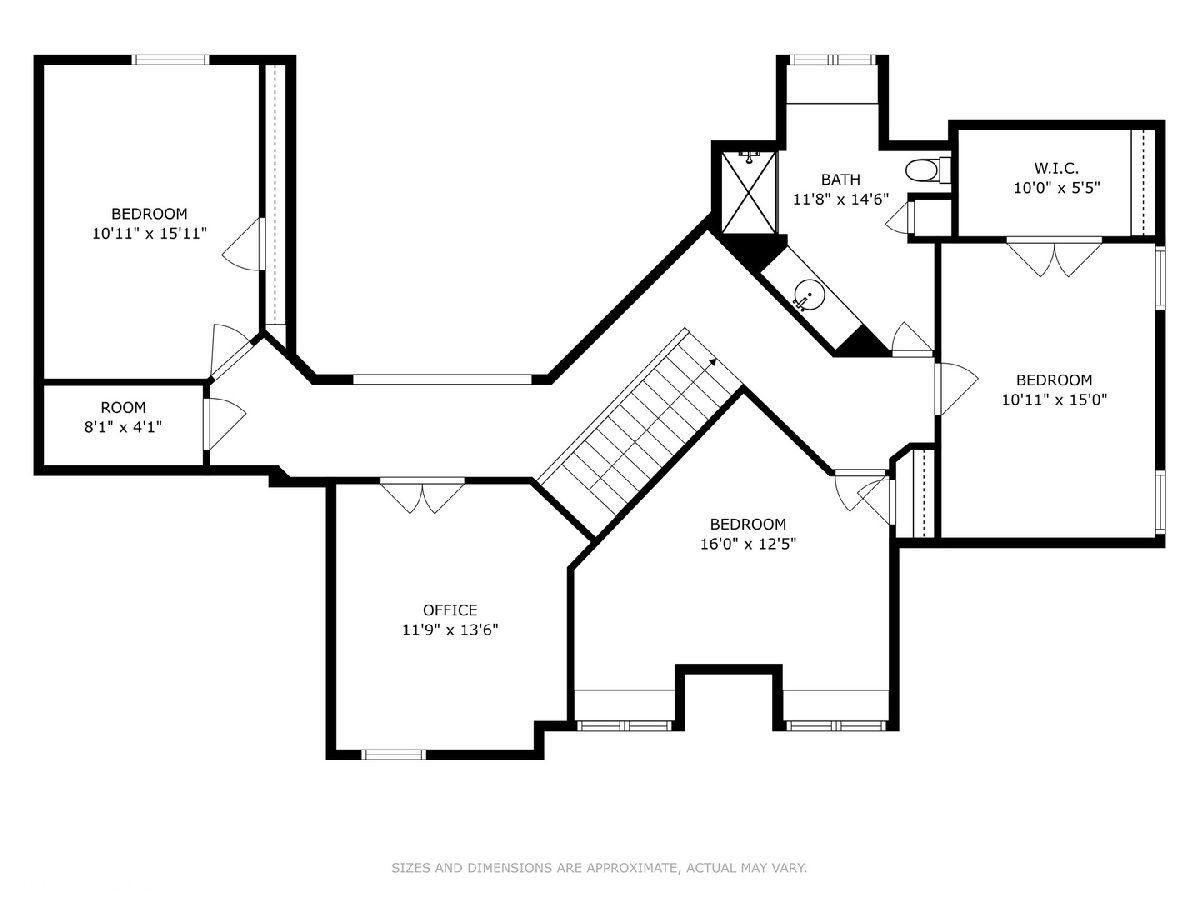
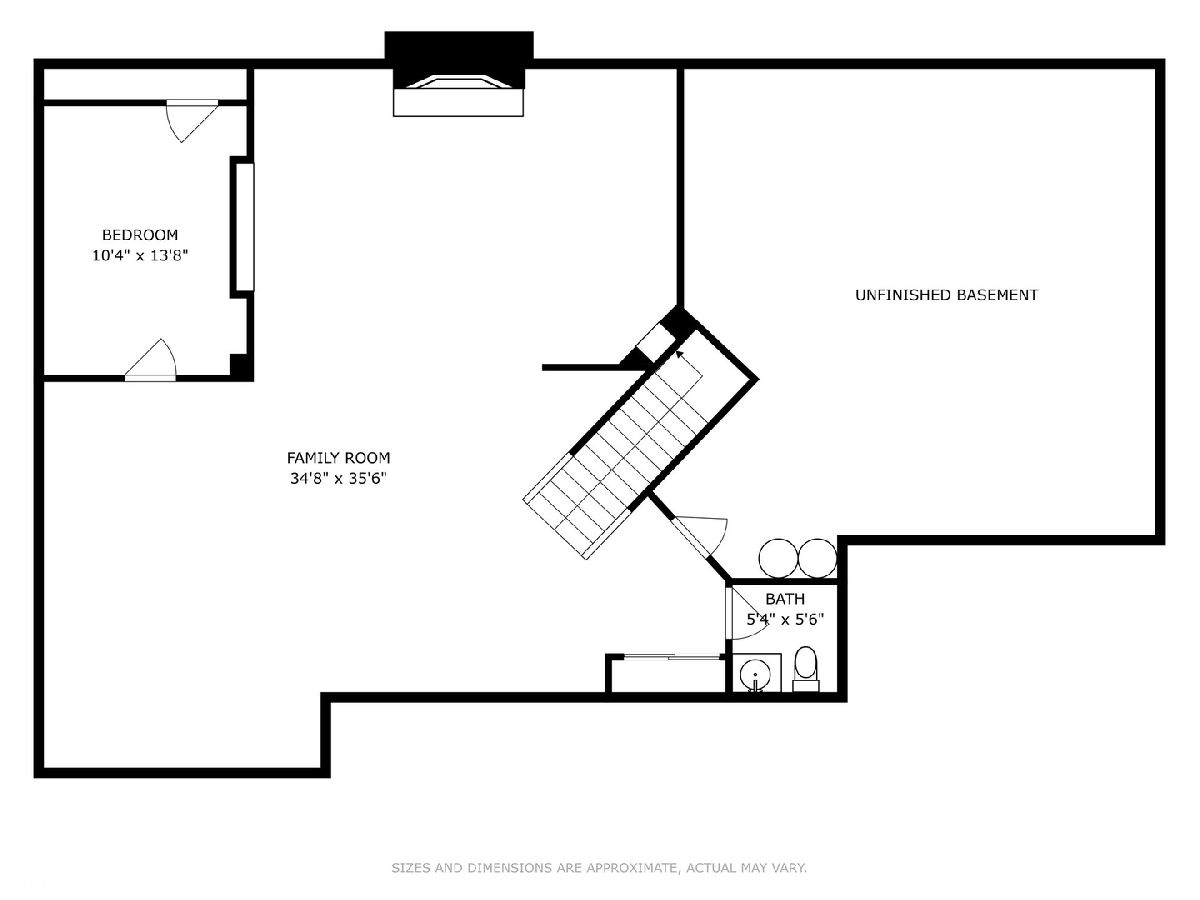
Room Specifics
Total Bedrooms: 5
Bedrooms Above Ground: 5
Bedrooms Below Ground: 0
Dimensions: —
Floor Type: —
Dimensions: —
Floor Type: —
Dimensions: —
Floor Type: —
Dimensions: —
Floor Type: —
Full Bathrooms: 4
Bathroom Amenities: Separate Shower,Double Sink,Soaking Tub
Bathroom in Basement: 1
Rooms: —
Basement Description: Finished
Other Specifics
| 3 | |
| — | |
| Concrete,Side Drive | |
| — | |
| — | |
| 100X121X99X131 | |
| — | |
| — | |
| — | |
| — | |
| Not in DB | |
| — | |
| — | |
| — | |
| — |
Tax History
| Year | Property Taxes |
|---|---|
| 2018 | $15,497 |
| 2024 | $17,573 |
Contact Agent
Nearby Similar Homes
Nearby Sold Comparables
Contact Agent
Listing Provided By
@properties Christie's International Real Estate

