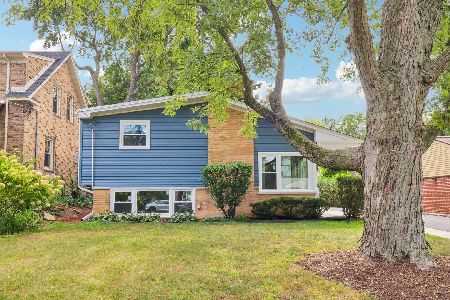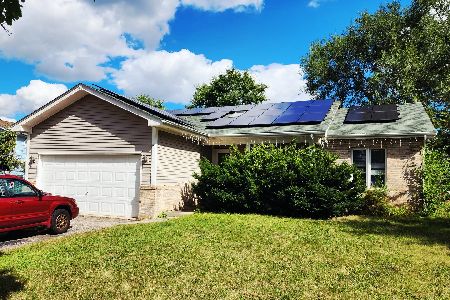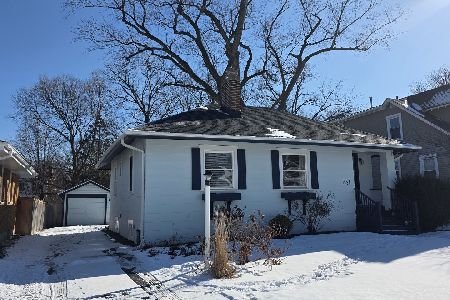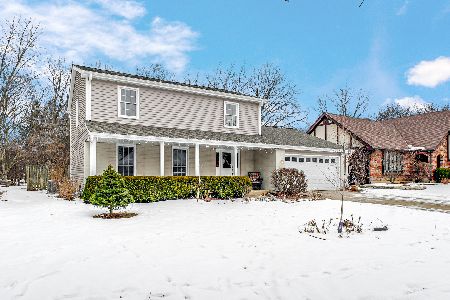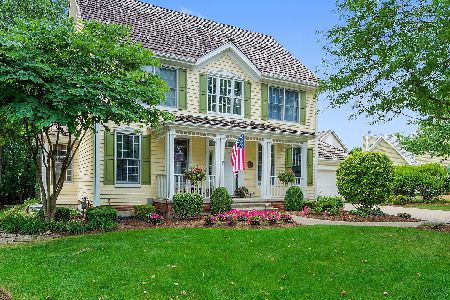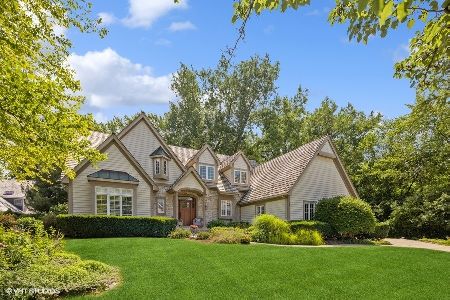934 Winslow Circle, Glen Ellyn, Illinois 60137
$615,000
|
Sold
|
|
| Status: | Closed |
| Sqft: | 3,267 |
| Cost/Sqft: | $191 |
| Beds: | 4 |
| Baths: | 3 |
| Year Built: | 1998 |
| Property Taxes: | $14,710 |
| Days On Market: | 3650 |
| Lot Size: | 0,39 |
Description
Custom built, one owner home nestled onto a large wooded lot in quiet, private Danby Woods. Sunlit breakfast room, kitchen & family room overlook this magical north woods setting. Open, flowing floor plan and generous room sizes make entertaining and everyday living a pleasure. Large, granite & stainless kitchen is a chefs dream with center island, miles of counter space, butlers pantry, pantry closet, lots of cabinets, breakfast bar and amazing views. Private den with built-in cabinets & bookcases and judges panel wainscot. Family room boasts crown molding and a real, brick, wood burning fireplace. Four big bedrooms including a gracious master suite with beveled ceiling, 2 big walk-in closets, whirlpool tub, shower, double bowl vanity & skylight. Long list of features includes big laundry/mud room, huge bluestone patio with firepit, professional landscape lighting, custom moldings, wainscoting, transoms, hardwood flooring, deep pour basement, and much more. Come see this special home!
Property Specifics
| Single Family | |
| — | |
| — | |
| 1998 | |
| Full | |
| CUSTOM BUILT | |
| No | |
| 0.39 |
| Du Page | |
| Danby Woods | |
| 100 / Annual | |
| Other | |
| Lake Michigan | |
| Public Sewer | |
| 09155323 | |
| 0503414011 |
Nearby Schools
| NAME: | DISTRICT: | DISTANCE: | |
|---|---|---|---|
|
Grade School
Churchill Elementary School |
41 | — | |
|
Middle School
Hadley Junior High School |
41 | Not in DB | |
|
High School
Glenbard West High School |
87 | Not in DB | |
Property History
| DATE: | EVENT: | PRICE: | SOURCE: |
|---|---|---|---|
| 27 Apr, 2016 | Sold | $615,000 | MRED MLS |
| 8 Mar, 2016 | Under contract | $625,000 | MRED MLS |
| 3 Mar, 2016 | Listed for sale | $625,000 | MRED MLS |
| 11 Aug, 2020 | Sold | $635,000 | MRED MLS |
| 30 Jun, 2020 | Under contract | $649,000 | MRED MLS |
| 14 Jun, 2020 | Listed for sale | $649,000 | MRED MLS |
Room Specifics
Total Bedrooms: 4
Bedrooms Above Ground: 4
Bedrooms Below Ground: 0
Dimensions: —
Floor Type: Carpet
Dimensions: —
Floor Type: Carpet
Dimensions: —
Floor Type: Carpet
Full Bathrooms: 3
Bathroom Amenities: Whirlpool,Separate Shower,Double Sink
Bathroom in Basement: 0
Rooms: Den,Foyer
Basement Description: Unfinished
Other Specifics
| 2 | |
| — | |
| Concrete | |
| Patio, Porch | |
| Nature Preserve Adjacent,Landscaped,Wooded | |
| 85 X 200 | |
| — | |
| Full | |
| Vaulted/Cathedral Ceilings, Hardwood Floors, First Floor Laundry | |
| Range, Microwave, Dishwasher, Refrigerator, Washer, Dryer, Disposal | |
| Not in DB | |
| Sidewalks, Street Lights, Street Paved | |
| — | |
| — | |
| Wood Burning, Gas Starter |
Tax History
| Year | Property Taxes |
|---|---|
| 2016 | $14,710 |
| 2020 | $14,230 |
Contact Agent
Nearby Similar Homes
Nearby Sold Comparables
Contact Agent
Listing Provided By
Keller Williams Premiere Properties

