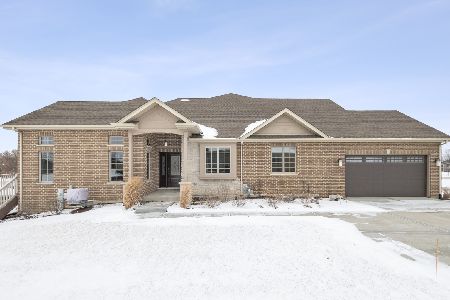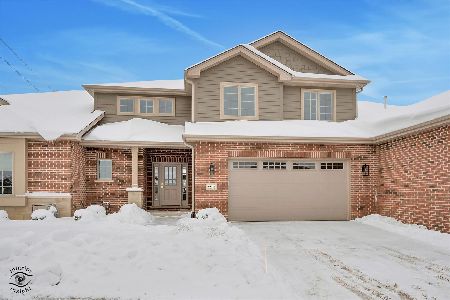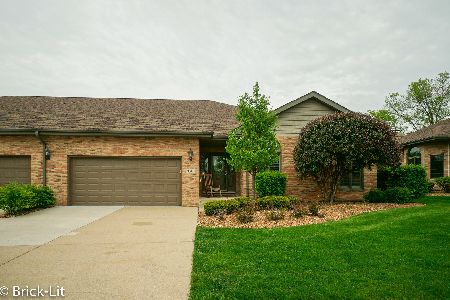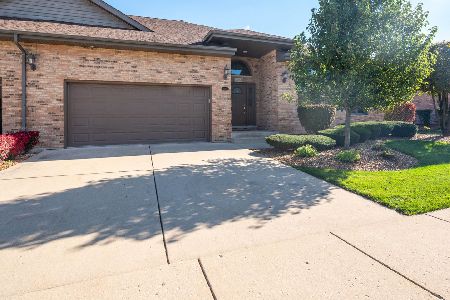9342 Fox Run Circle, Frankfort, Illinois 60423
$399,808
|
Sold
|
|
| Status: | Closed |
| Sqft: | 2,188 |
| Cost/Sqft: | $183 |
| Beds: | 2 |
| Baths: | 3 |
| Year Built: | 1994 |
| Property Taxes: | $8,351 |
| Days On Market: | 943 |
| Lot Size: | 0,00 |
Description
PHENOMENAL Ranch Townhouse in Hunt Club Estates!! A resort-like complex with a clubhouse that comes with an inground pool, party room w/kitchen, exercise room, and screened in porch! Welcome home as you are greeted by a warm foyer that brings you into the large living room with 10' ceilings, brick heatilator fireplace, and gleaming hardwood flooring that flows into the kitchen. A beautiful eat-in kitchen with bay window boasts granite counter tops, stainless steel appliances, plenty of oak cabinets, breakfast bar on peninsula, tile back splash, and skylight! Main level office with French doors steps out to the composite deck and sits by the private backyard with lots of greenery. A big master bedroom with large walk-in closet and dedicated master bath with double sinks, granite counters, linen closet, water closet, whirlpool tub, and separate shower! The 2nd bedroom, updated 2nd full bath, and laundry room complete the main level. A huge finished basement offers an expanded rec room, 2nd full kitchen, exercise room, and 3rd full bath - all with plenty of storage space! A 2 car drywalled garage with attic access, tons of improvements throughout (See Additional Information for complete list!), and so much more! Truly an amazing find - don't miss out!!
Property Specifics
| Condos/Townhomes | |
| 1 | |
| — | |
| 1994 | |
| — | |
| — | |
| No | |
| — |
| Will | |
| Hunt Club Estates | |
| 310 / Monthly | |
| — | |
| — | |
| — | |
| 11815187 | |
| 1909221260141001 |
Nearby Schools
| NAME: | DISTRICT: | DISTANCE: | |
|---|---|---|---|
|
High School
Lincoln-way East High School |
210 | Not in DB | |
Property History
| DATE: | EVENT: | PRICE: | SOURCE: |
|---|---|---|---|
| 14 Aug, 2023 | Sold | $399,808 | MRED MLS |
| 25 Jun, 2023 | Under contract | $399,808 | MRED MLS |
| 23 Jun, 2023 | Listed for sale | $399,808 | MRED MLS |
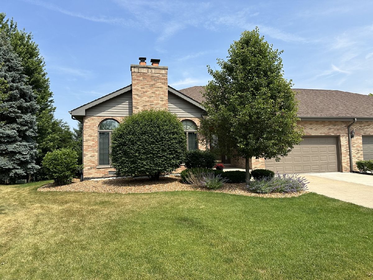
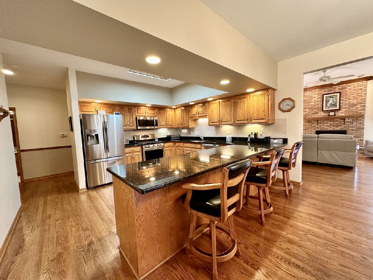
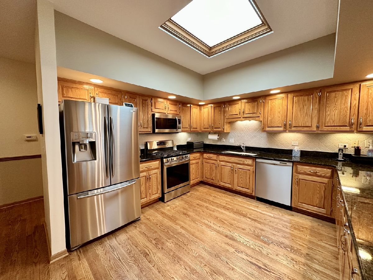
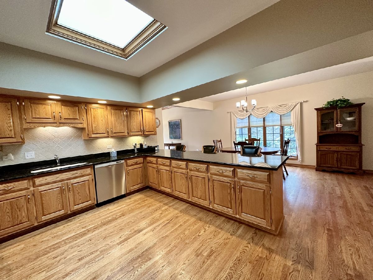
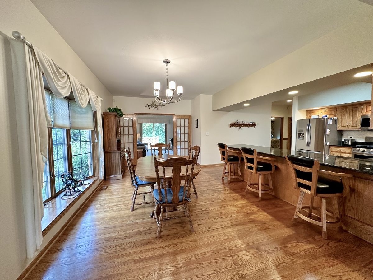
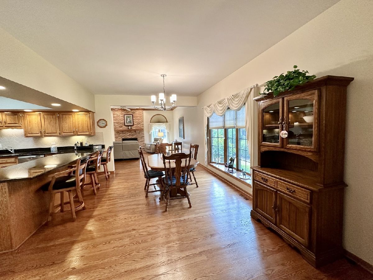
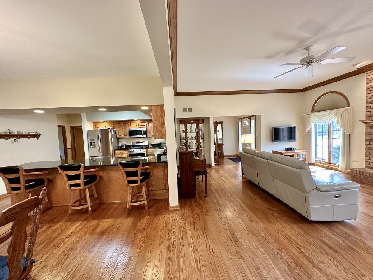
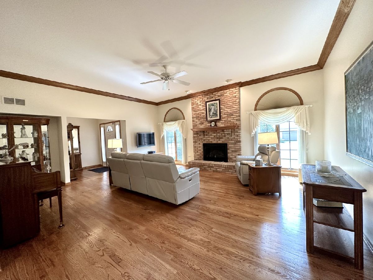
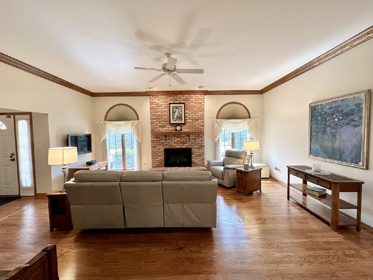
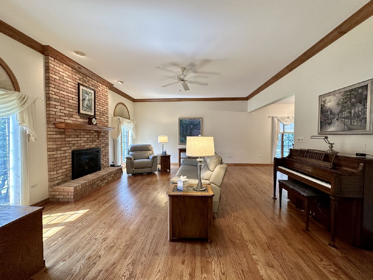
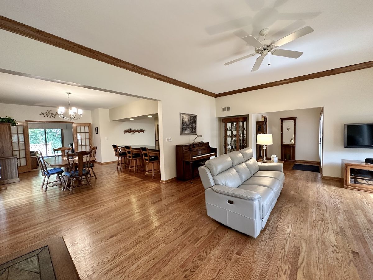
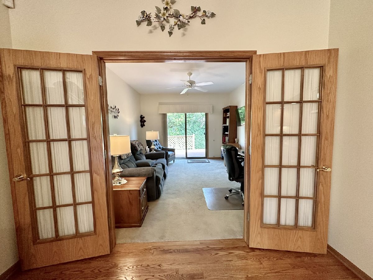
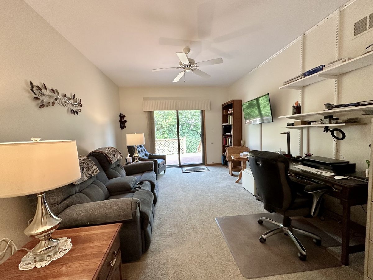
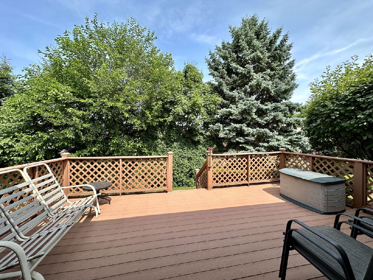
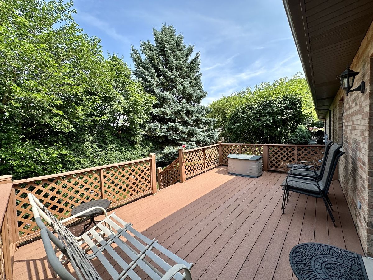
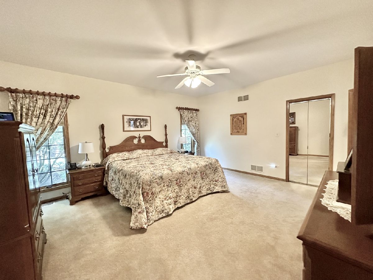
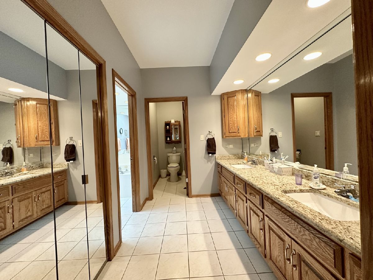

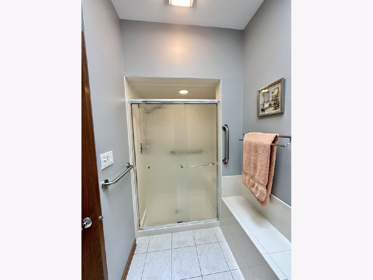
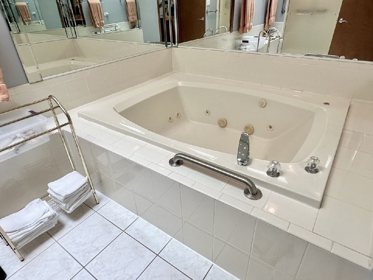
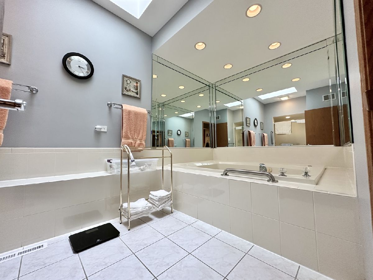

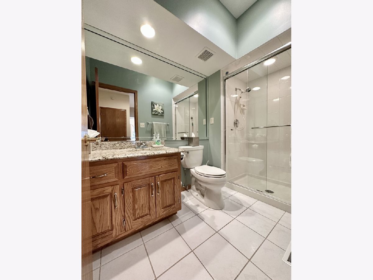
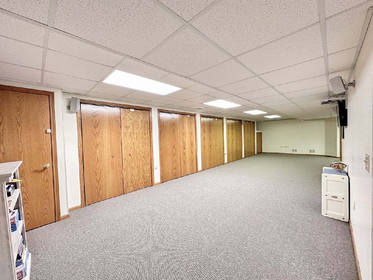

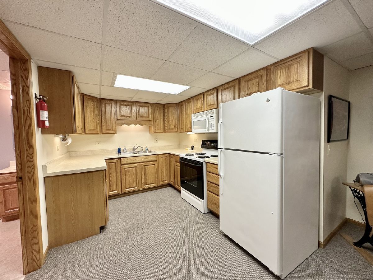
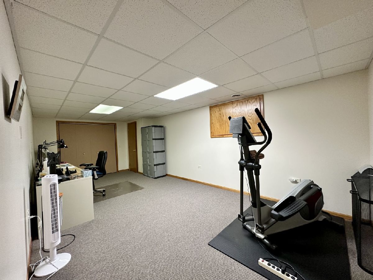
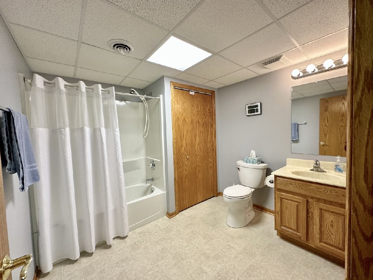
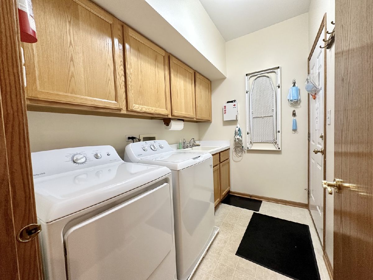
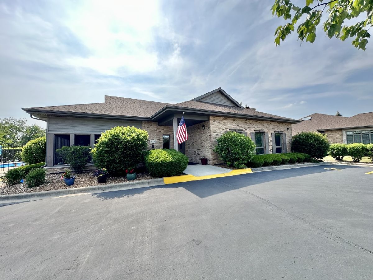
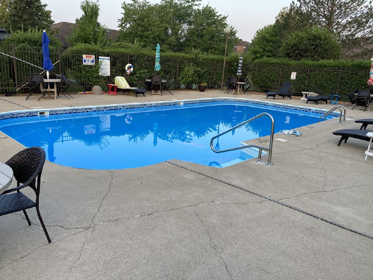
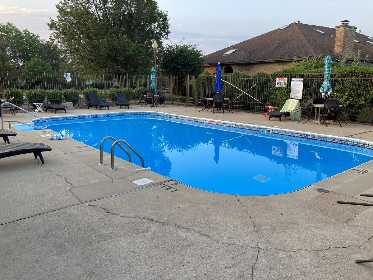
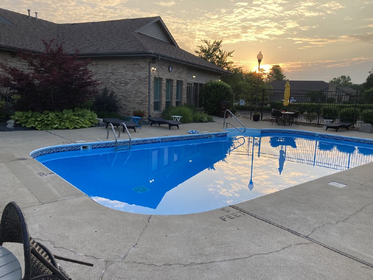
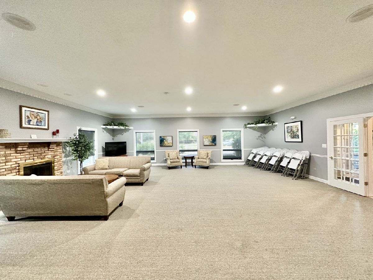
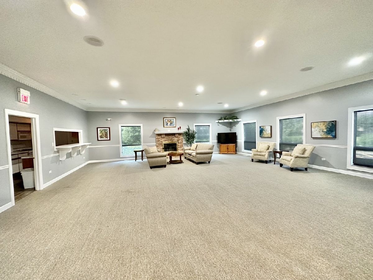
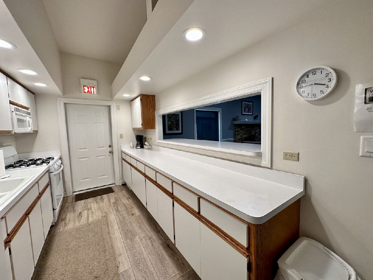



Room Specifics
Total Bedrooms: 2
Bedrooms Above Ground: 2
Bedrooms Below Ground: 0
Dimensions: —
Floor Type: —
Full Bathrooms: 3
Bathroom Amenities: Whirlpool,Separate Shower,Double Sink
Bathroom in Basement: 1
Rooms: —
Basement Description: Finished,Crawl
Other Specifics
| 2 | |
| — | |
| Concrete | |
| — | |
| — | |
| 133 X 139 X 118 X 38 X 62 | |
| — | |
| — | |
| — | |
| — | |
| Not in DB | |
| — | |
| — | |
| — | |
| — |
Tax History
| Year | Property Taxes |
|---|---|
| 2023 | $8,351 |
Contact Agent
Nearby Similar Homes
Nearby Sold Comparables
Contact Agent
Listing Provided By
Century 21 Pride Realty

