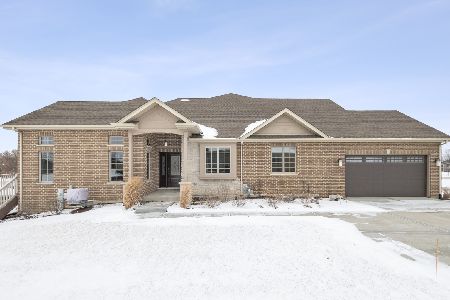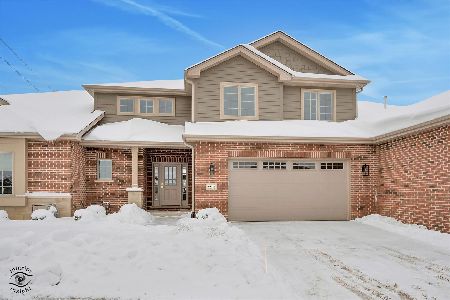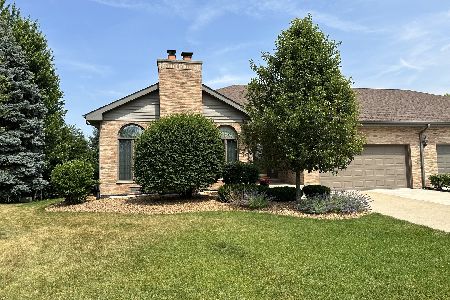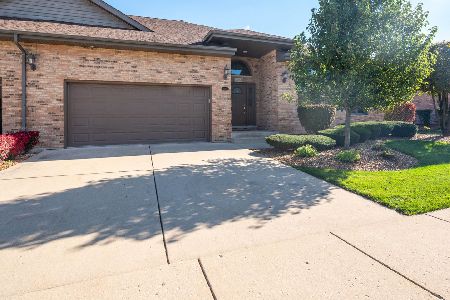9346 Fox Run Circle, Frankfort, Illinois 60423
$355,000
|
Sold
|
|
| Status: | Closed |
| Sqft: | 4,188 |
| Cost/Sqft: | $83 |
| Beds: | 2 |
| Baths: | 3 |
| Year Built: | 1994 |
| Property Taxes: | $6,942 |
| Days On Market: | 2074 |
| Lot Size: | 0,00 |
Description
Upgraded ranch duplex now available in Hunt Club Estates of Frankfort! Boasting over 4100 square feet; the interior offers a wonderful atmosphere that is light, bright and beautifully accented with volume ceilings, 6 panel white doors, Colonial trim, hardwood flooring, and plantation shutters. Enjoy a sun-filled living room; a dining room with an open floor plan into the well appointed kitchen which has custom white cabinets and granite countertops. To complete the main floor is a wonderful family room with sliding glass doors to the deck, 2 full bathrooms and 2 large bedrooms; including the master suite with an enormous walk-in closet that has a built-in storage system. Offering 2000 square feet of additional living space and a fantastic related living option; the basement has a recreation room, a kitchenette, 2nd laundry room, storage room, and a bedroom suite with a huge walk-in closet and a full bathroom. This subdivision features a clubhouse with outdoor pool and a fantastic location to Downtown Frankfort, shopping, dining and so much more!
Property Specifics
| Condos/Townhomes | |
| 1 | |
| — | |
| 1994 | |
| Full | |
| — | |
| No | |
| — |
| Will | |
| Hunt Club Estates | |
| 280 / Monthly | |
| Insurance,Clubhouse,Pool,Lawn Care,Snow Removal,Other | |
| Public,Community Well | |
| Public Sewer | |
| 10718292 | |
| 1909221260141002 |
Nearby Schools
| NAME: | DISTRICT: | DISTANCE: | |
|---|---|---|---|
|
High School
Lincoln-way East High School |
210 | Not in DB | |
Property History
| DATE: | EVENT: | PRICE: | SOURCE: |
|---|---|---|---|
| 19 Jun, 2020 | Sold | $355,000 | MRED MLS |
| 28 May, 2020 | Under contract | $349,000 | MRED MLS |
| 18 May, 2020 | Listed for sale | $349,000 | MRED MLS |
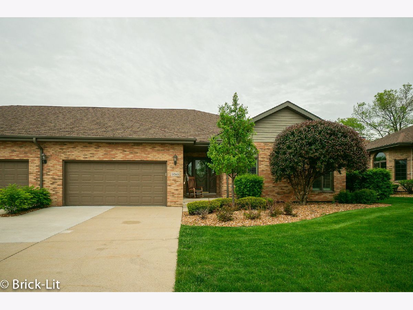
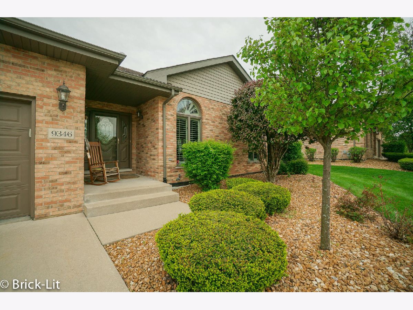
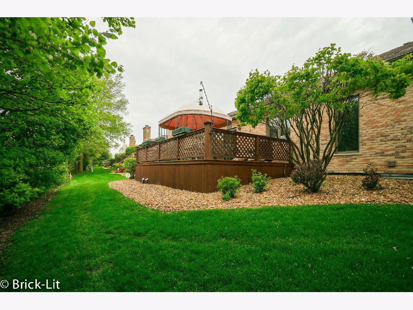
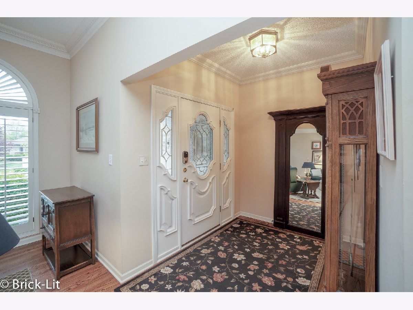
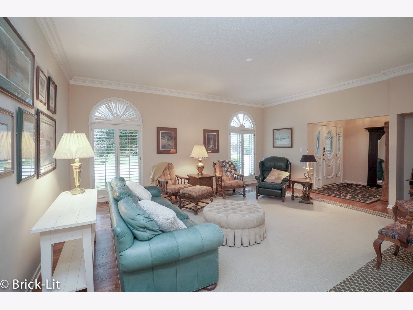
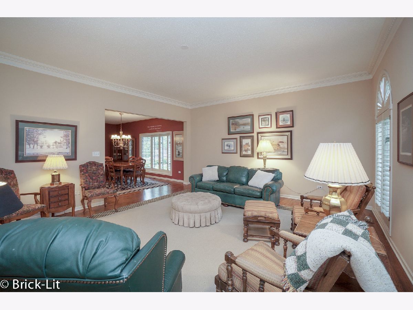
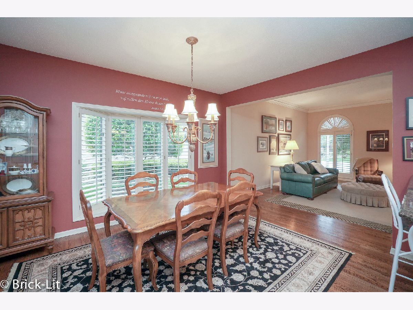
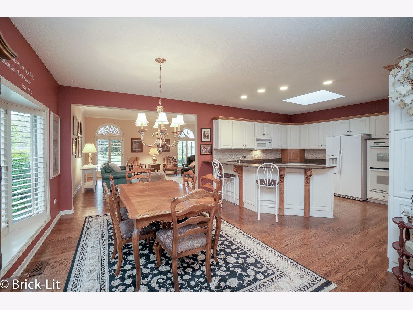
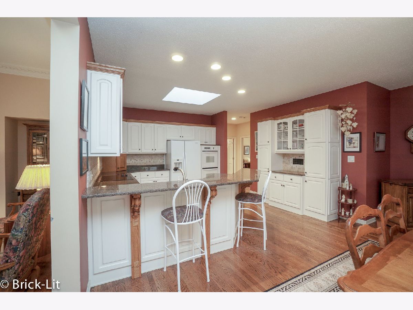
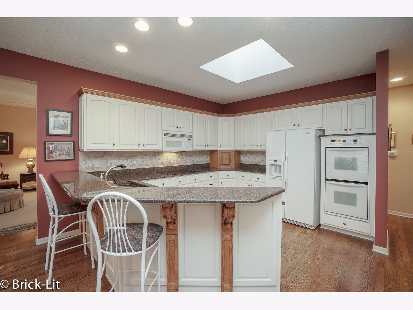
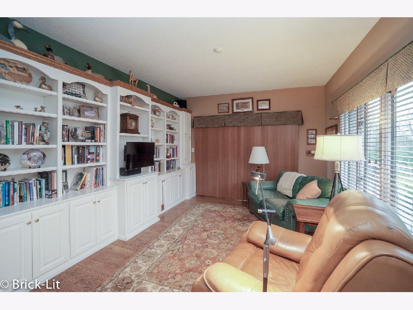
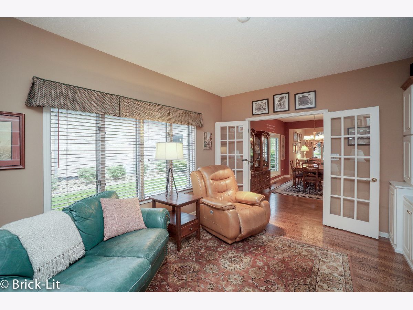
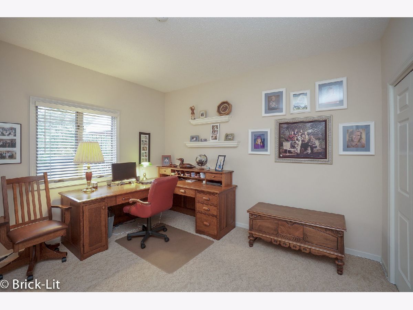
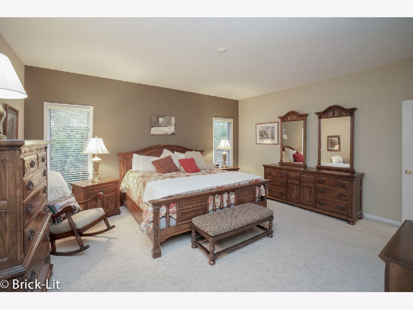
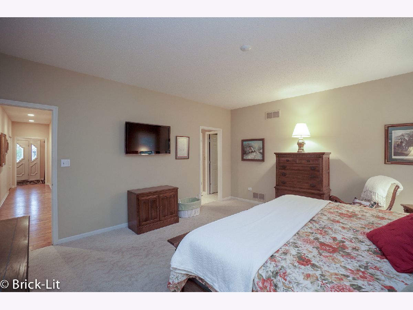
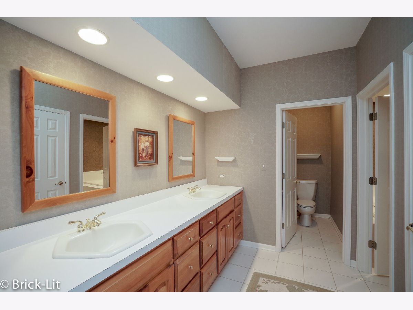
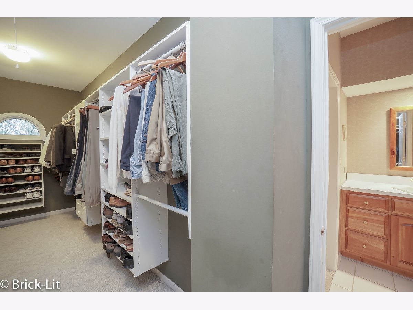
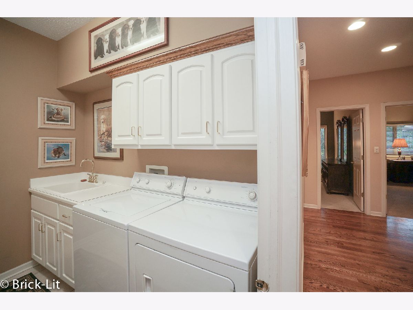
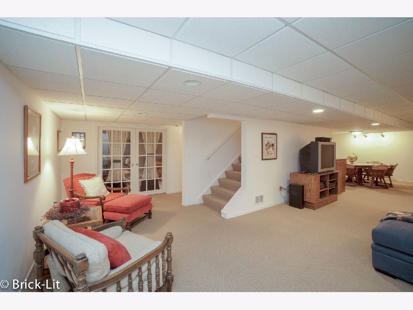
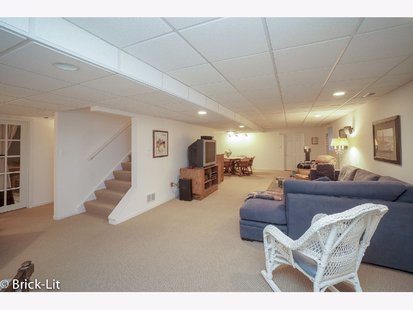
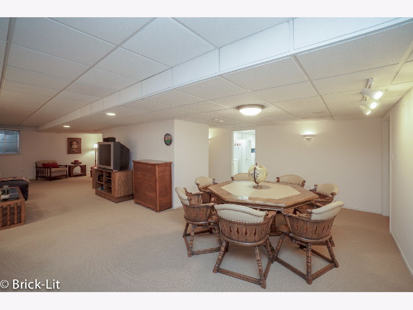
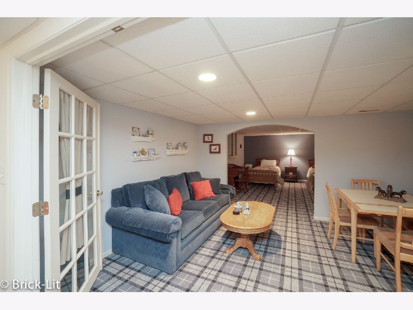
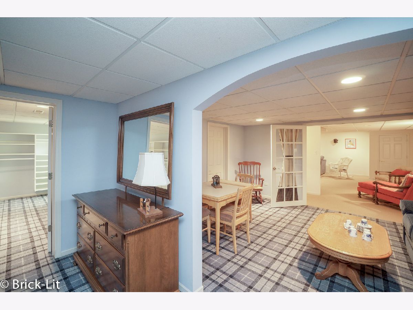
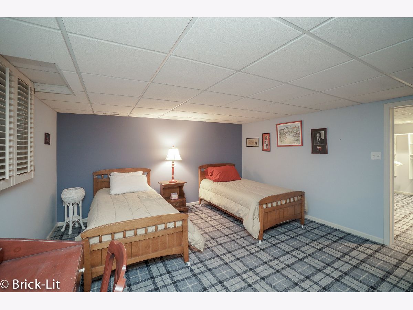
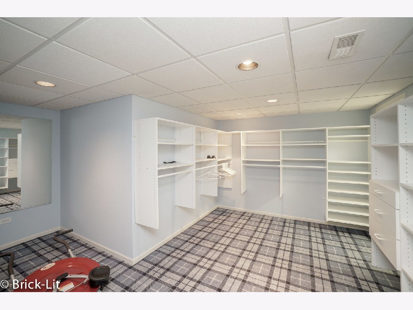
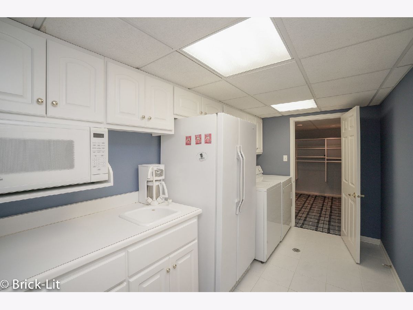
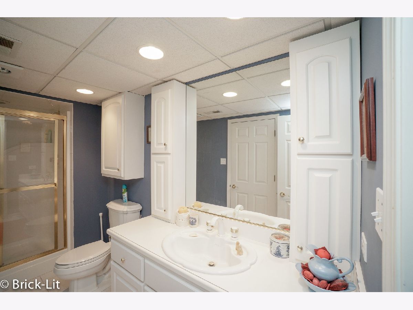
Room Specifics
Total Bedrooms: 3
Bedrooms Above Ground: 2
Bedrooms Below Ground: 1
Dimensions: —
Floor Type: Carpet
Dimensions: —
Floor Type: Carpet
Full Bathrooms: 3
Bathroom Amenities: Whirlpool,Separate Shower,Double Sink
Bathroom in Basement: 1
Rooms: Recreation Room,Game Room,Sitting Room,Kitchen,Storage,Walk In Closet,Foyer
Basement Description: Finished,Egress Window
Other Specifics
| 2 | |
| Concrete Perimeter | |
| Concrete | |
| Deck, End Unit | |
| Common Grounds,Landscaped | |
| 7206 | |
| — | |
| Full | |
| Skylight(s), Hardwood Floors, First Floor Bedroom, In-Law Arrangement, First Floor Laundry, First Floor Full Bath, Laundry Hook-Up in Unit, Storage, Built-in Features, Walk-In Closet(s) | |
| Double Oven, Range, Microwave, Dishwasher, Refrigerator, Washer, Dryer, Disposal | |
| Not in DB | |
| — | |
| — | |
| Exercise Room, Pool, Receiving Room | |
| — |
Tax History
| Year | Property Taxes |
|---|---|
| 2020 | $6,942 |
Contact Agent
Nearby Similar Homes
Nearby Sold Comparables
Contact Agent
Listing Provided By
Lincoln-Way Realty, Inc

