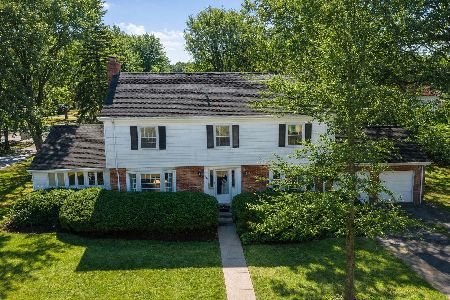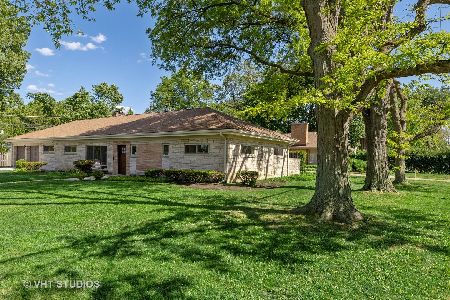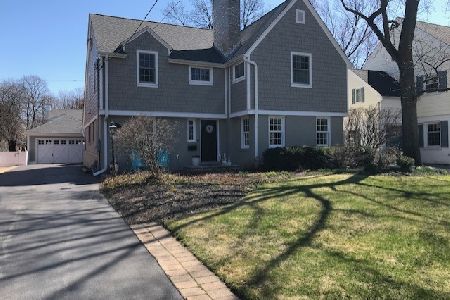9400 Drake Avenue, Evanston, Illinois 60203
$710,000
|
Sold
|
|
| Status: | Closed |
| Sqft: | 2,198 |
| Cost/Sqft: | $318 |
| Beds: | 5 |
| Baths: | 2 |
| Year Built: | 1954 |
| Property Taxes: | $10,935 |
| Days On Market: | 1472 |
| Lot Size: | 0,00 |
Description
Welcome to Evanston's Central Park, where you will find the best of everything! This exquisite 5 bedroom home sits on a corner lot just steps to the park and 2 clocks to Walker School. Freshly and tastefully painted throughout and with gorgeous newly-refinished hardwood floors throughout, this stately center entrance Colonial is move-in ready! Prepare to be wowwed by the stunning foyer, curved grand staircase, spacious living room with gas fireplace, mantle, and floor-to-ceiling built-in cabinets. The elegant formal dining room, along with the warm and welcoming kitchen are ready for family dining, intimate dinners, and impressive entertaining. Descend the curved stairwell to the basement family/rec room that just waits to be your home theater. QUICK STATS: 2 bedrooms on first floor (one was used as an office) and 3 on second floor, 2 full baths (1st floor and 2nd floor), 1st floor laundry room, attached garage, central heat and air conditioning. So much space!!! Dreams DO come true!
Property Specifics
| Single Family | |
| — | |
| — | |
| 1954 | |
| — | |
| — | |
| No | |
| — |
| Cook | |
| — | |
| — / Not Applicable | |
| — | |
| — | |
| — | |
| 11328594 | |
| 10142001160000 |
Nearby Schools
| NAME: | DISTRICT: | DISTANCE: | |
|---|---|---|---|
|
Grade School
Walker Elementary School |
65 | — | |
|
Middle School
Chute Middle School |
65 | Not in DB | |
|
High School
Evanston Twp High School |
202 | Not in DB | |
Property History
| DATE: | EVENT: | PRICE: | SOURCE: |
|---|---|---|---|
| 26 Apr, 2022 | Sold | $710,000 | MRED MLS |
| 23 Feb, 2022 | Under contract | $699,900 | MRED MLS |
| 18 Feb, 2022 | Listed for sale | $699,900 | MRED MLS |
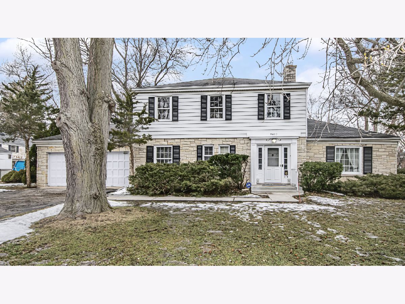
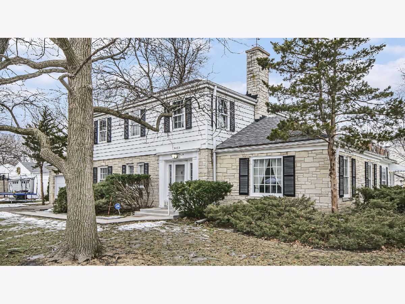
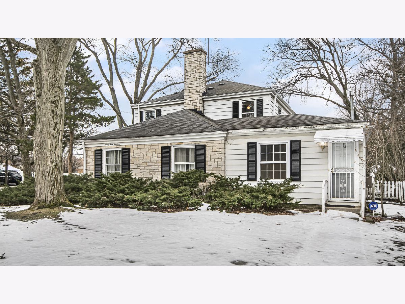
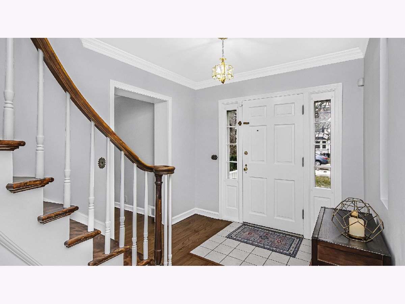
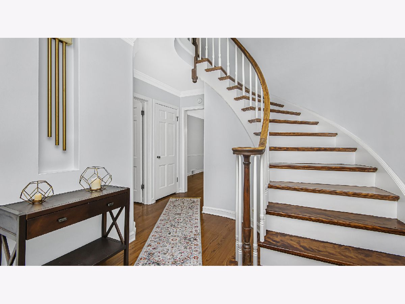
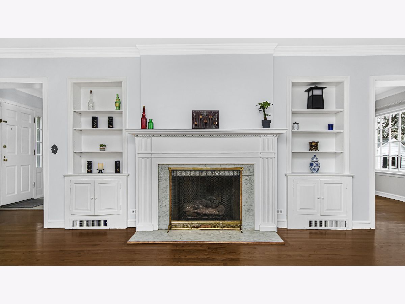
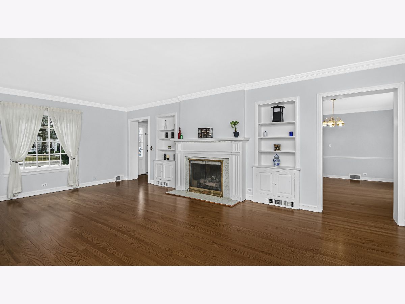
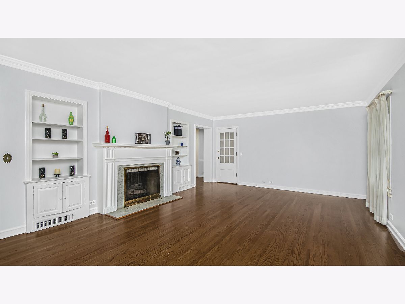
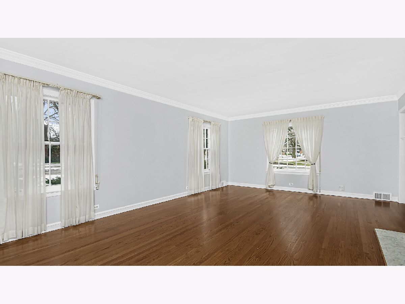
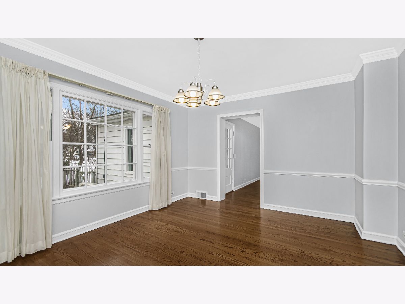
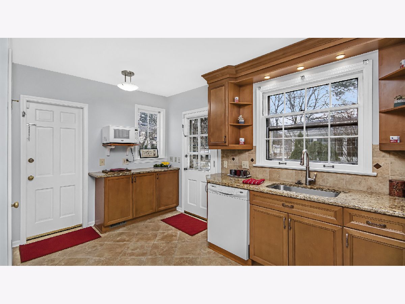
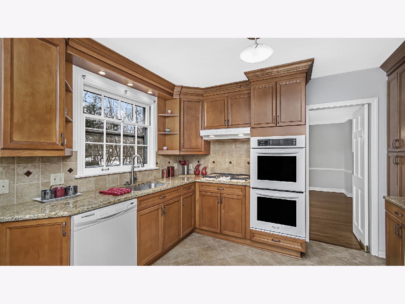
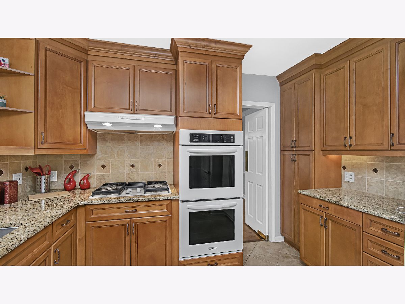
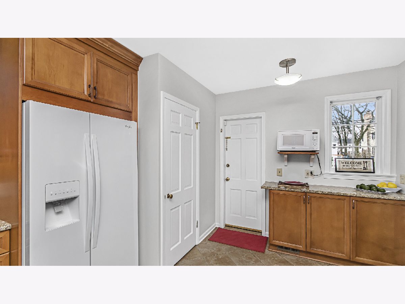
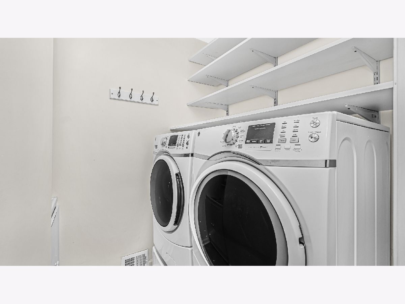
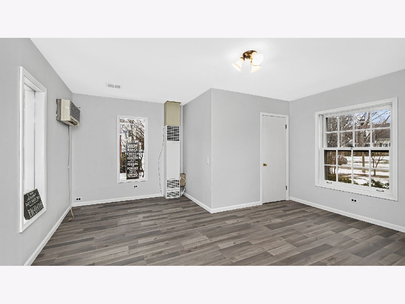
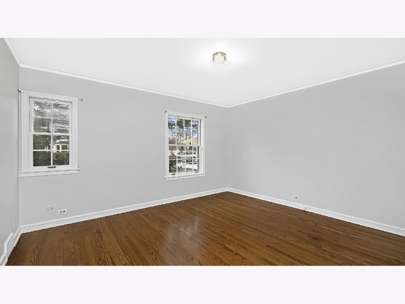
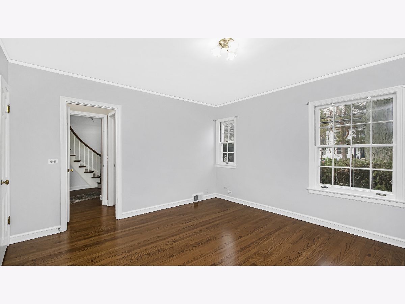
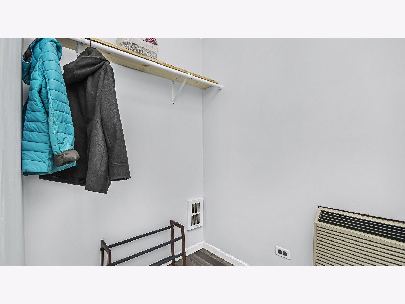
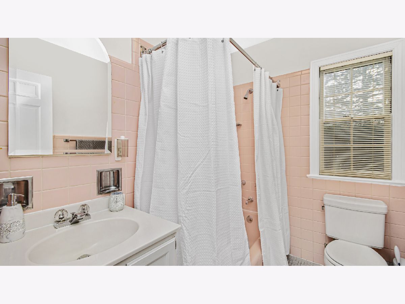
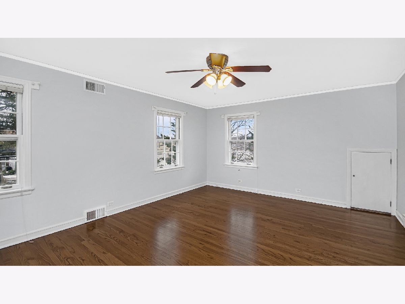
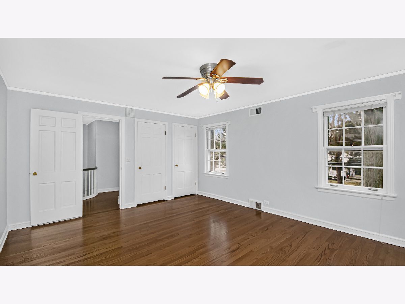
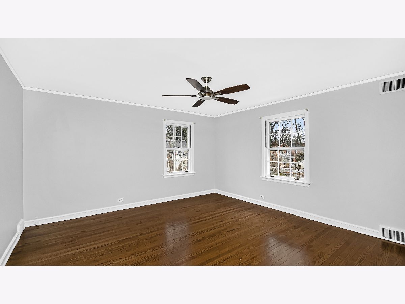
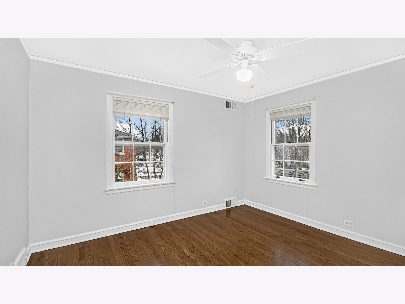
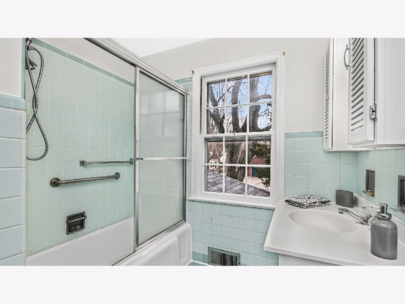
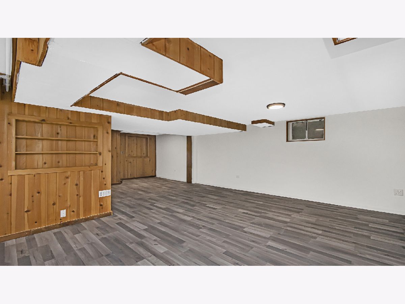
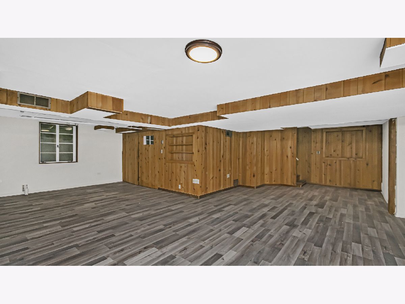
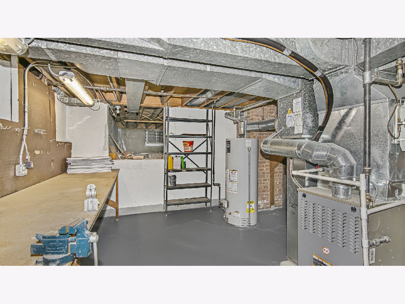
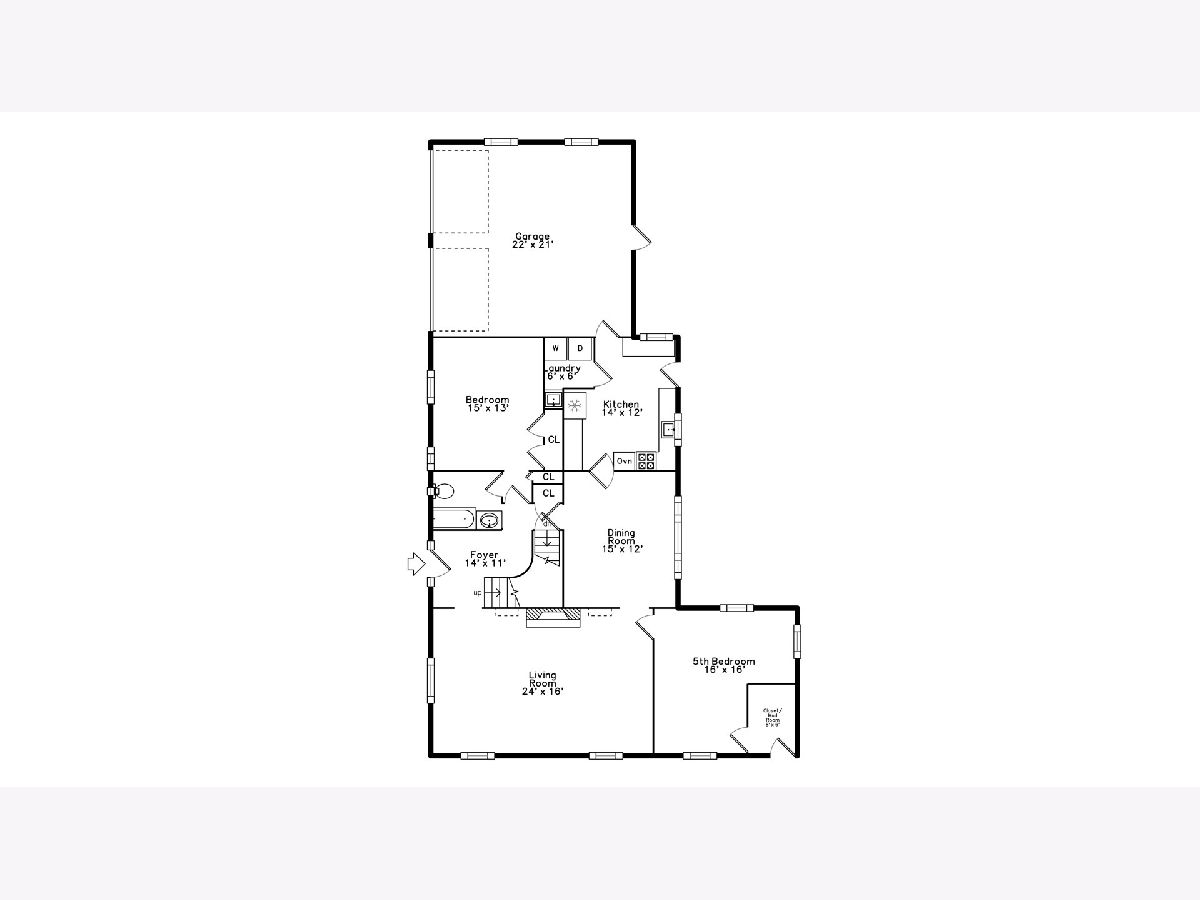
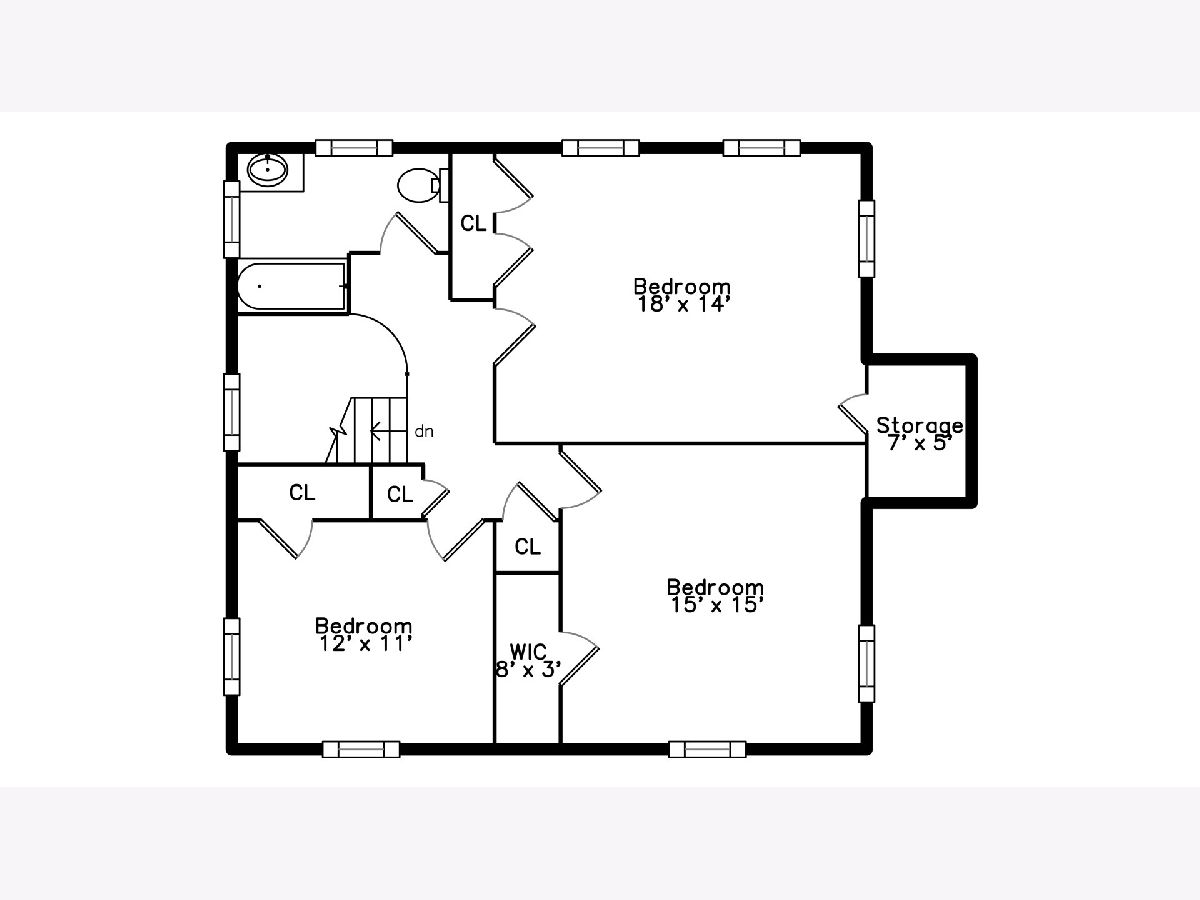
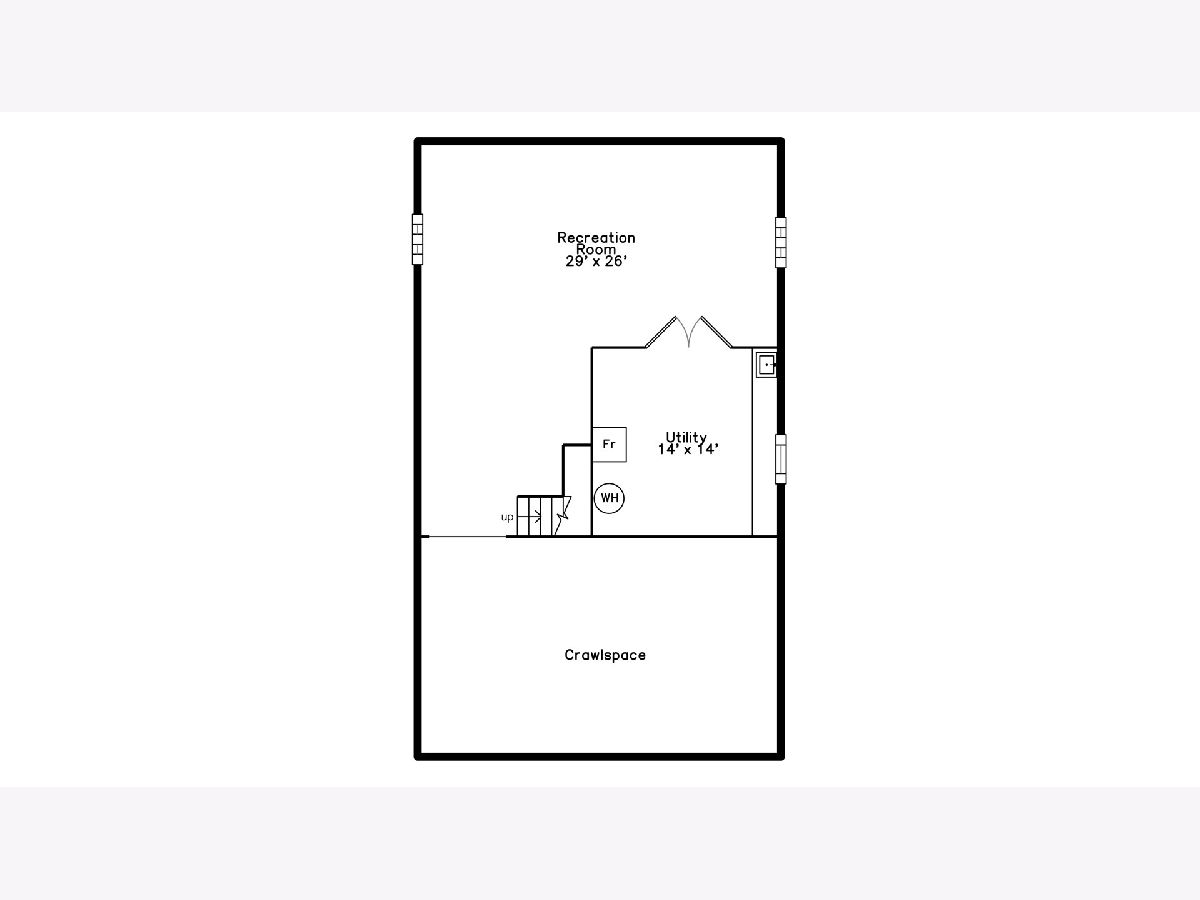
Room Specifics
Total Bedrooms: 5
Bedrooms Above Ground: 5
Bedrooms Below Ground: 0
Dimensions: —
Floor Type: —
Dimensions: —
Floor Type: —
Dimensions: —
Floor Type: —
Dimensions: —
Floor Type: —
Full Bathrooms: 2
Bathroom Amenities: —
Bathroom in Basement: 0
Rooms: —
Basement Description: Finished
Other Specifics
| 2 | |
| — | |
| Asphalt | |
| — | |
| — | |
| 10577 | |
| Pull Down Stair,Unfinished | |
| — | |
| — | |
| — | |
| Not in DB | |
| — | |
| — | |
| — | |
| — |
Tax History
| Year | Property Taxes |
|---|---|
| 2022 | $10,935 |
Contact Agent
Nearby Similar Homes
Nearby Sold Comparables
Contact Agent
Listing Provided By
RE/MAX Premier




