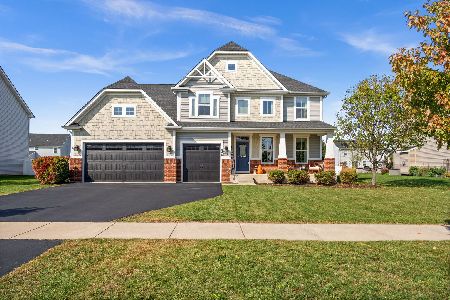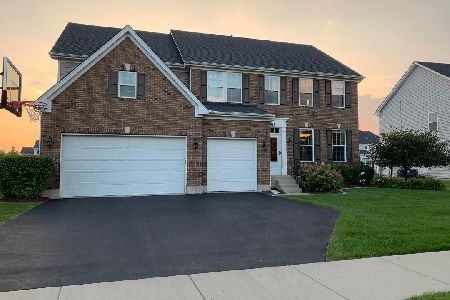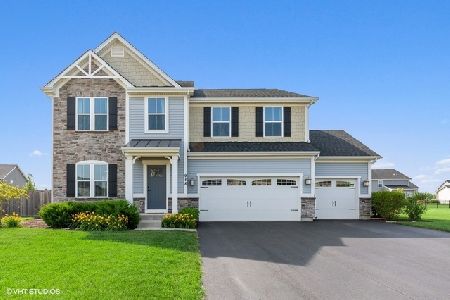935 Blue Aster Parkway, Gilberts, Illinois 60136
$420,000
|
Sold
|
|
| Status: | Closed |
| Sqft: | 2,432 |
| Cost/Sqft: | $171 |
| Beds: | 4 |
| Baths: | 3 |
| Year Built: | 2016 |
| Property Taxes: | $7,834 |
| Days On Market: | 1474 |
| Lot Size: | 0,31 |
Description
Beautiful, better than new upgraded 4 bedroom home nestled in the heart of Gilberts~ nothing to do but move in. This homes includes; neutral paint throughout and gleaming hardwood flooring in the kitchen, dining, foyer, and powder room. The inviting foyer opens to a formal living room with an abundance of natural lighting. The kitchen boasts 42 inch upgraded cabinetry with crown molding, stainless steel appliances, recessed lighting, pantry closet, and a huge island/breakfast bar. The morning/dining room allows for great views of the outdoor space. Adjacent to the kitchen and dining is a spacious family room~ perfect for entertaining. Upstairs, there is a master bedroom with large walk-in closet and a luxurious en-suite bath with upgraded vanity, separate shower, and soaking tub. There are three additional bedrooms with ample closet space and a full bath with upgraded vanity. Convenient second floor laundry too! The full basement with rough-in for bath is just waiting for your finishing touches. Generous sized lot and new brick paver patio. Located close to 47 and I-90 for easy commuting. Great home in a great location~ won't last long!
Property Specifics
| Single Family | |
| — | |
| Traditional | |
| 2016 | |
| Full | |
| — | |
| No | |
| 0.31 |
| Kane | |
| The Conservancy | |
| 60 / Monthly | |
| Other | |
| Public | |
| Public Sewer | |
| 11280014 | |
| 0211405005 |
Nearby Schools
| NAME: | DISTRICT: | DISTANCE: | |
|---|---|---|---|
|
Grade School
Gilberts Elementary School |
300 | — | |
|
Middle School
Dundee Middle School |
300 | Not in DB | |
|
High School
Hampshire Elementary School |
300 | Not in DB | |
Property History
| DATE: | EVENT: | PRICE: | SOURCE: |
|---|---|---|---|
| 25 Feb, 2022 | Sold | $420,000 | MRED MLS |
| 24 Jan, 2022 | Under contract | $415,000 | MRED MLS |
| 14 Jan, 2022 | Listed for sale | $415,000 | MRED MLS |
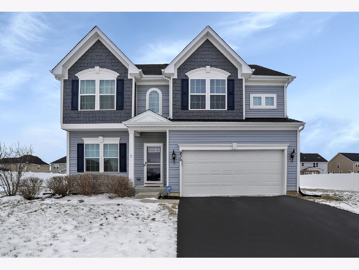
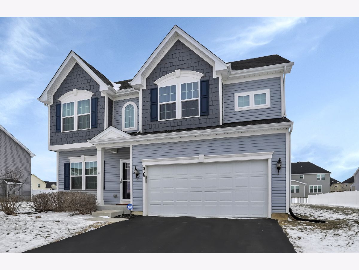
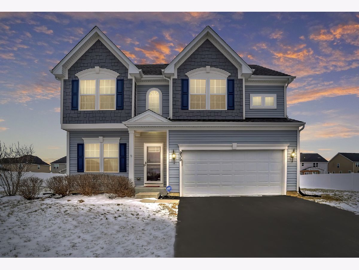
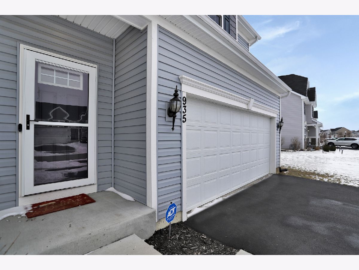
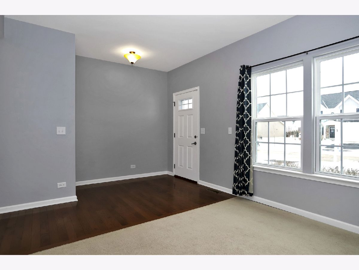
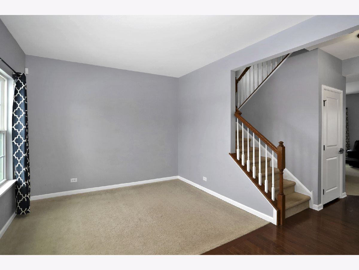
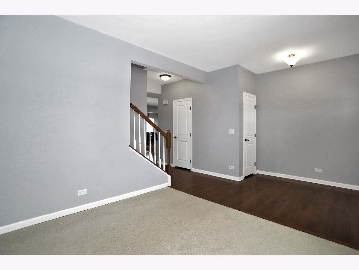
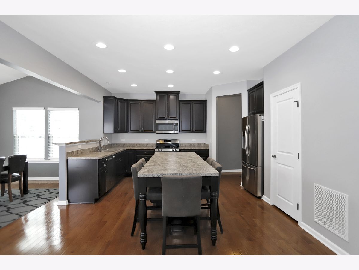
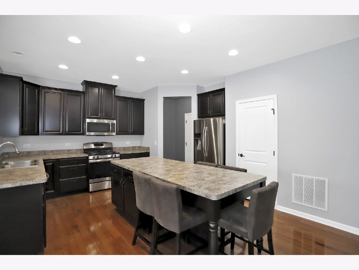
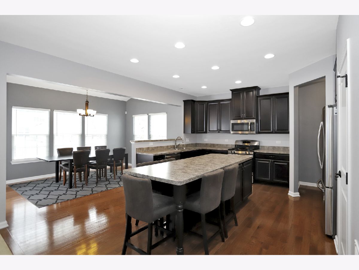
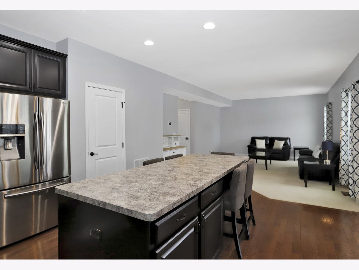
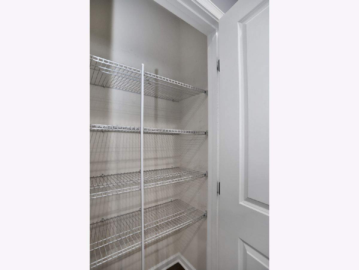
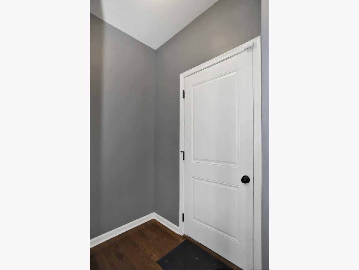
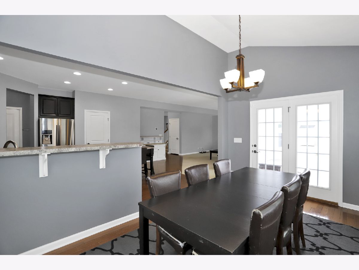
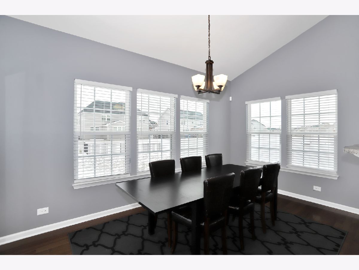
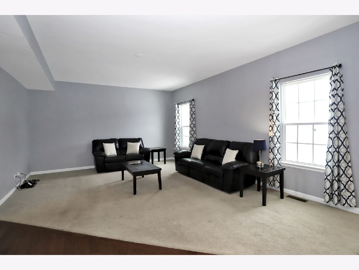
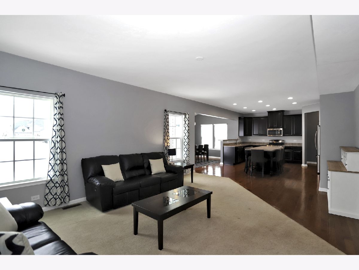
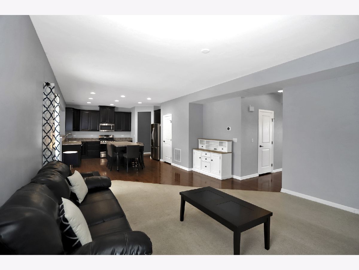
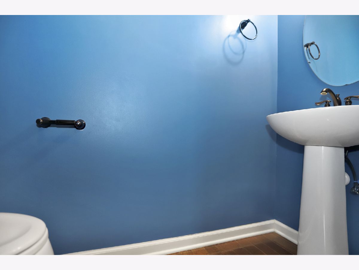
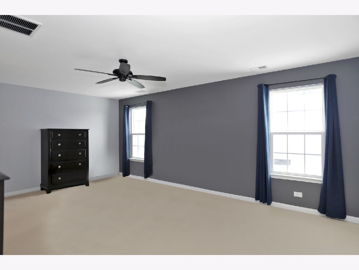
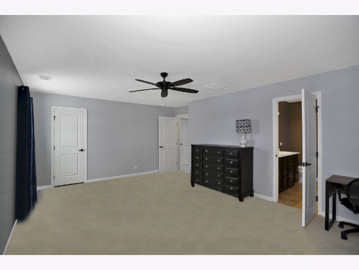
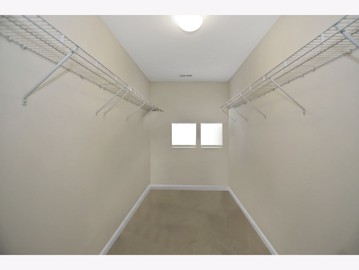
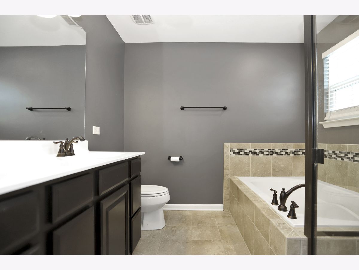
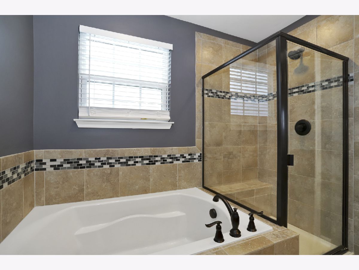
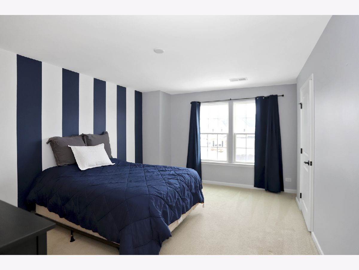
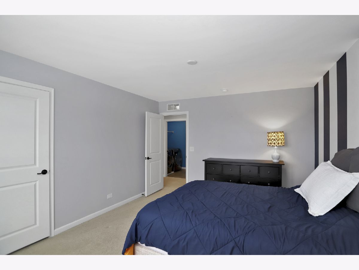
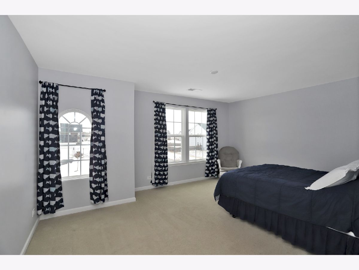
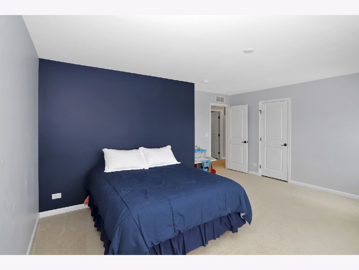
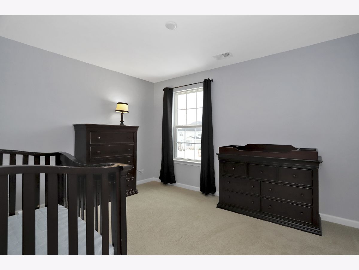
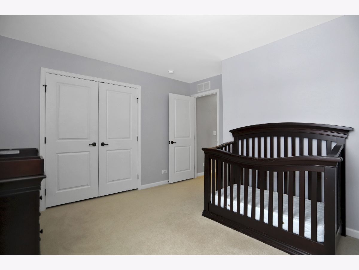
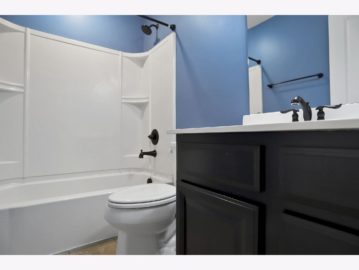
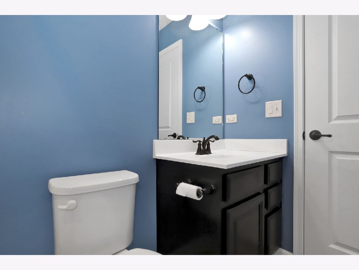
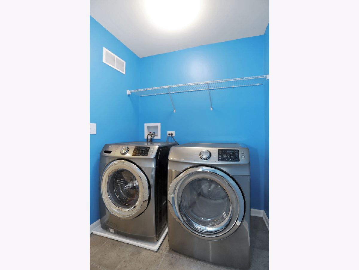
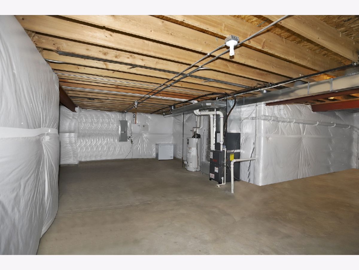
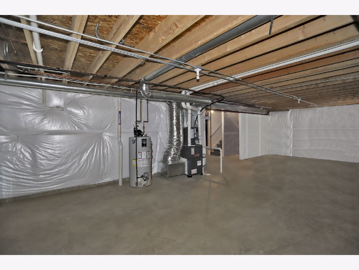
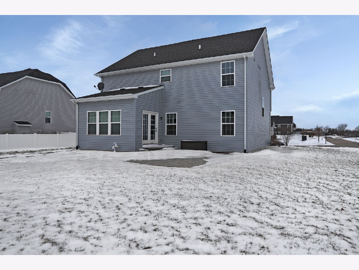
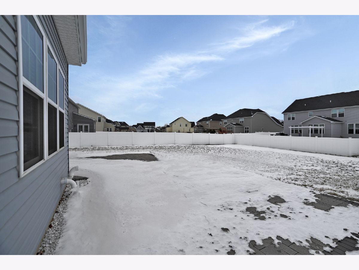
Room Specifics
Total Bedrooms: 4
Bedrooms Above Ground: 4
Bedrooms Below Ground: 0
Dimensions: —
Floor Type: Carpet
Dimensions: —
Floor Type: Carpet
Dimensions: —
Floor Type: Carpet
Full Bathrooms: 3
Bathroom Amenities: Separate Shower,Soaking Tub
Bathroom in Basement: 0
Rooms: No additional rooms
Basement Description: Unfinished,Bathroom Rough-In
Other Specifics
| 2 | |
| Concrete Perimeter | |
| Asphalt | |
| Brick Paver Patio, Storms/Screens | |
| — | |
| 13504 | |
| — | |
| Full | |
| Hardwood Floors, Second Floor Laundry, Walk-In Closet(s) | |
| Range, Microwave, Dishwasher, Refrigerator, Washer, Dryer, Stainless Steel Appliance(s) | |
| Not in DB | |
| Curbs, Sidewalks, Street Paved | |
| — | |
| — | |
| — |
Tax History
| Year | Property Taxes |
|---|---|
| 2022 | $7,834 |
Contact Agent
Nearby Similar Homes
Nearby Sold Comparables
Contact Agent
Listing Provided By
RE/MAX Suburban

