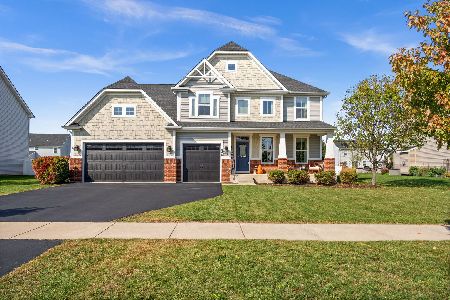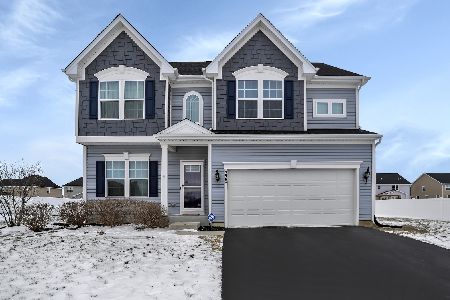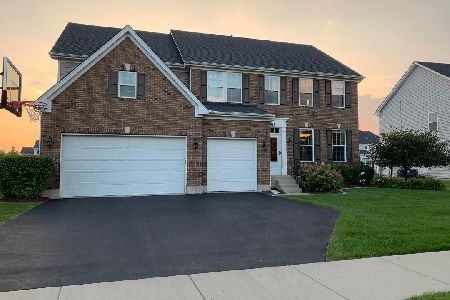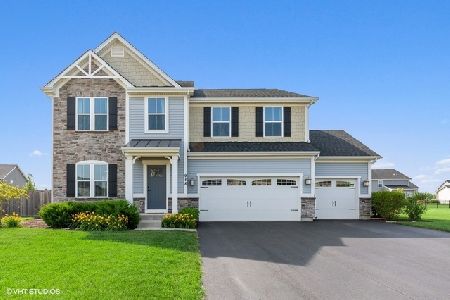927 Blue Aster Parkway, Gilberts, Illinois 60136
$393,000
|
Sold
|
|
| Status: | Closed |
| Sqft: | 2,718 |
| Cost/Sqft: | $151 |
| Beds: | 4 |
| Baths: | 4 |
| Year Built: | 2016 |
| Property Taxes: | $9,675 |
| Days On Market: | 2494 |
| Lot Size: | 0,28 |
Description
Check out our interactive 3D tour! Gorgeous 4 Bedroom, 3-1/2 Bath turn-key home in desirable Conservancy neighborhood offering parks, bike paths, and more! Beautiful hardwood floors throughout the main level featuring sunny Living Room, Family Room with cozy fireplace, Dining Room with vaulted ceiling and access to backyard, and Kitchen with center island, granite countertops, and all Stainless Steel appliances. Four large Bedrooms on second level including Master Suite with walk-in closet, trey ceiling, and private luxury Bath with dual sinks, separate shower, and soaker tub. Spacious Basement with Rec Room, Office area and full Bath provides even more living and entertainment space! Close to I-90, schools, golf course, and more! Come and see this fantastic home ready for your family enjoyment!
Property Specifics
| Single Family | |
| — | |
| — | |
| 2016 | |
| Full | |
| — | |
| No | |
| 0.28 |
| Kane | |
| The Conservancy | |
| 53 / Monthly | |
| Other | |
| Public | |
| Public Sewer | |
| 10325667 | |
| 0211405006 |
Nearby Schools
| NAME: | DISTRICT: | DISTANCE: | |
|---|---|---|---|
|
Grade School
Gilberts Elementary School |
300 | — | |
|
Middle School
Hampshire Middle School |
300 | Not in DB | |
|
High School
Hampshire High School |
300 | Not in DB | |
Property History
| DATE: | EVENT: | PRICE: | SOURCE: |
|---|---|---|---|
| 9 Jul, 2019 | Sold | $393,000 | MRED MLS |
| 9 May, 2019 | Under contract | $410,000 | MRED MLS |
| 30 Mar, 2019 | Listed for sale | $410,000 | MRED MLS |
Room Specifics
Total Bedrooms: 4
Bedrooms Above Ground: 4
Bedrooms Below Ground: 0
Dimensions: —
Floor Type: Carpet
Dimensions: —
Floor Type: Carpet
Dimensions: —
Floor Type: Carpet
Full Bathrooms: 4
Bathroom Amenities: Separate Shower,Double Sink,Soaking Tub
Bathroom in Basement: 1
Rooms: Office,Recreation Room
Basement Description: Partially Finished
Other Specifics
| 3 | |
| — | |
| — | |
| Storms/Screens | |
| Landscaped | |
| 12299 SQ FT | |
| — | |
| Full | |
| Hardwood Floors, Second Floor Laundry, Walk-In Closet(s) | |
| Range, Microwave, Dishwasher, Refrigerator, Washer, Dryer, Disposal, Stainless Steel Appliance(s) | |
| Not in DB | |
| Sidewalks, Street Lights | |
| — | |
| — | |
| Gas Log, Gas Starter |
Tax History
| Year | Property Taxes |
|---|---|
| 2019 | $9,675 |
Contact Agent
Nearby Similar Homes
Nearby Sold Comparables
Contact Agent
Listing Provided By
Keller Williams Infinity









