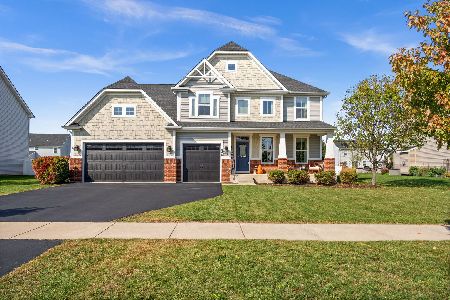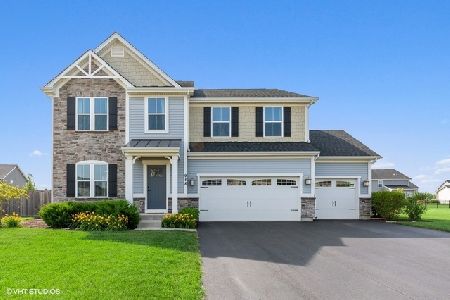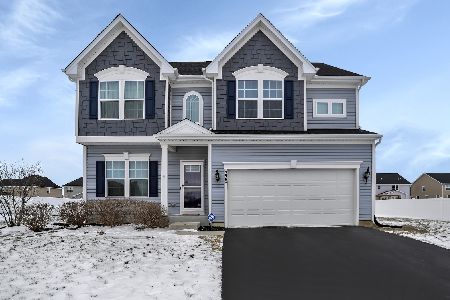932 Blue Aster Parkway, Gilberts, Illinois 60136
$373,000
|
Sold
|
|
| Status: | Closed |
| Sqft: | 2,380 |
| Cost/Sqft: | $159 |
| Beds: | 3 |
| Baths: | 3 |
| Year Built: | 2016 |
| Property Taxes: | $8,743 |
| Days On Market: | 2638 |
| Lot Size: | 0,29 |
Description
This truly is a unique home, it is one of the only models to feature a first-floor master suite plus a den on the main level. The open floor plan offers breakfast bar family room and morning room which make this a truly enjoyable home for family gatherings. Beautiful hardwood floors throughout the first floor a half bath and laundry room complete the perfect first floor layout. The gorgeous Gourmet Kitchen has upgraded GE Profile Appliances under cabinet lighting tile backsplash and a spacious pantry. Access to the large fenced in yard off of the full-length private deck can be accessed from the morning-room which features upgraded Anderson sliding doors. The second floor features two bedrooms plus a loft perfect for your own hideaway. The full unfinished basement has been pre plumbed for an additional bathroom and features a new battery backup sump pump whole house surge protector extra electric outlets and a humidifier. The two car attached garage has a finished epoxy floor.
Property Specifics
| Single Family | |
| — | |
| — | |
| 2016 | |
| Full | |
| GENOA | |
| No | |
| 0.29 |
| Kane | |
| The Conservancy | |
| 48 / Monthly | |
| Other | |
| Public | |
| Public Sewer | |
| 10132308 | |
| 0211404006 |
Property History
| DATE: | EVENT: | PRICE: | SOURCE: |
|---|---|---|---|
| 30 Apr, 2019 | Sold | $373,000 | MRED MLS |
| 5 Feb, 2019 | Under contract | $379,000 | MRED MLS |
| — | Last price change | $389,000 | MRED MLS |
| 7 Nov, 2018 | Listed for sale | $389,000 | MRED MLS |
Room Specifics
Total Bedrooms: 3
Bedrooms Above Ground: 3
Bedrooms Below Ground: 0
Dimensions: —
Floor Type: —
Dimensions: —
Floor Type: —
Full Bathrooms: 3
Bathroom Amenities: —
Bathroom in Basement: 0
Rooms: Loft,Breakfast Room,Den,Great Room,Deck
Basement Description: Unfinished,Bathroom Rough-In
Other Specifics
| 2 | |
| — | |
| — | |
| Deck, Storms/Screens | |
| — | |
| 91X141X85X142 | |
| — | |
| Full | |
| Hardwood Floors | |
| Range, Microwave, Dishwasher, Refrigerator, Washer, Dryer | |
| Not in DB | |
| — | |
| — | |
| — | |
| Gas Starter |
Tax History
| Year | Property Taxes |
|---|---|
| 2019 | $8,743 |
Contact Agent
Nearby Similar Homes
Nearby Sold Comparables
Contact Agent
Listing Provided By
Century 21 Langos & Christian








