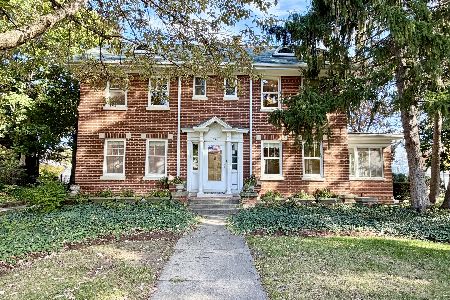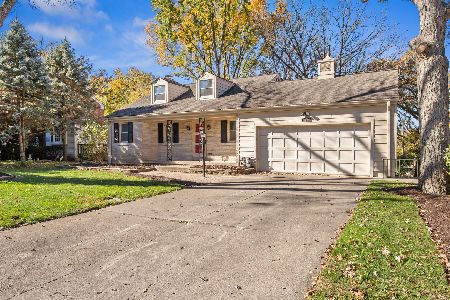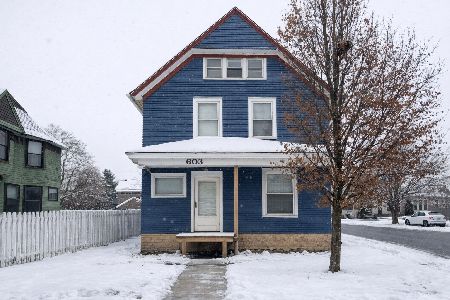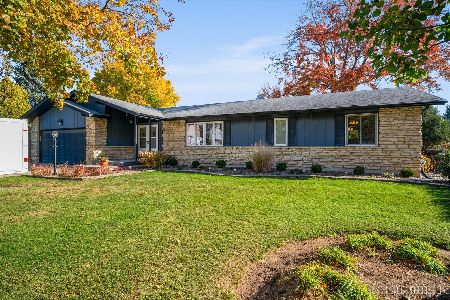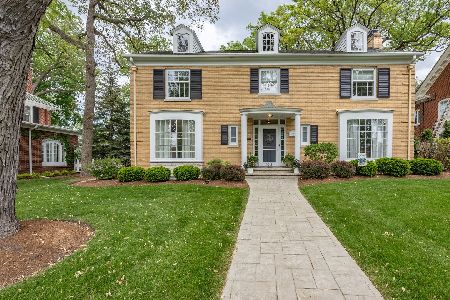935 Douglas Avenue, Elgin, Illinois 60120
$400,000
|
Sold
|
|
| Status: | Closed |
| Sqft: | 5,242 |
| Cost/Sqft: | $80 |
| Beds: | 7 |
| Baths: | 7 |
| Year Built: | 1940 |
| Property Taxes: | $14,264 |
| Days On Market: | 6034 |
| Lot Size: | 0,70 |
Description
Gone with the Wind! This 1940 all brick Southern Plantation home is solidly constructed. Located on a 2/3 acre "Gold Coast" lot, conveniently located and surrounded by gorgeous estate properties. Imported light fixtures from Europe, grand staircase, big bright rooms, bowed windows, dining room with oriental style wall coverings. 4 largest bedrooms w/ private baths. Gracious screened porch. 3 fireplaces!
Property Specifics
| Single Family | |
| — | |
| Colonial | |
| 1940 | |
| Full | |
| — | |
| No | |
| 0.7 |
| Kane | |
| — | |
| 0 / Not Applicable | |
| None | |
| Public | |
| Public Sewer | |
| 07275936 | |
| 0611278001 |
Nearby Schools
| NAME: | DISTRICT: | DISTANCE: | |
|---|---|---|---|
|
Grade School
Mckinley Elementary School |
46 | — | |
|
Middle School
Larsen Middle School |
46 | Not in DB | |
|
High School
Elgin High School |
46 | Not in DB | |
Property History
| DATE: | EVENT: | PRICE: | SOURCE: |
|---|---|---|---|
| 18 Mar, 2010 | Sold | $400,000 | MRED MLS |
| 31 Jan, 2010 | Under contract | $419,900 | MRED MLS |
| — | Last price change | $450,000 | MRED MLS |
| 19 Jul, 2009 | Listed for sale | $450,000 | MRED MLS |
Room Specifics
Total Bedrooms: 7
Bedrooms Above Ground: 7
Bedrooms Below Ground: 0
Dimensions: —
Floor Type: Carpet
Dimensions: —
Floor Type: Carpet
Dimensions: —
Floor Type: Carpet
Dimensions: —
Floor Type: —
Dimensions: —
Floor Type: —
Dimensions: —
Floor Type: —
Full Bathrooms: 7
Bathroom Amenities: —
Bathroom in Basement: 1
Rooms: Bedroom 5,Bedroom 6,Bedroom 7,Den,Foyer,Gallery,Library,Recreation Room,Screened Porch
Basement Description: Partially Finished
Other Specifics
| 3 | |
| Concrete Perimeter | |
| Asphalt | |
| Patio, Porch Screened | |
| Landscaped | |
| 158 X 178 | |
| Pull Down Stair | |
| Full | |
| Bar-Wet | |
| Double Oven, Dishwasher, Washer, Dryer, Disposal | |
| Not in DB | |
| Sidewalks, Street Lights, Street Paved | |
| — | |
| — | |
| Wood Burning, Attached Fireplace Doors/Screen, Gas Log, Gas Starter |
Tax History
| Year | Property Taxes |
|---|---|
| 2010 | $14,264 |
Contact Agent
Nearby Similar Homes
Nearby Sold Comparables
Contact Agent
Listing Provided By
Keller Williams Fox Valley Realty

