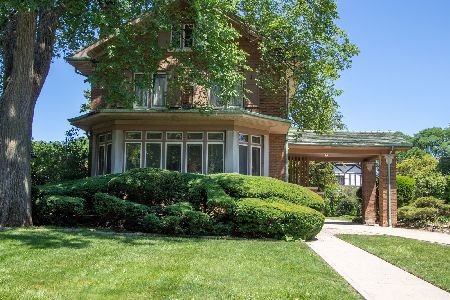935 Lathrop Avenue, River Forest, Illinois 60305
$718,000
|
Sold
|
|
| Status: | Closed |
| Sqft: | 3,160 |
| Cost/Sqft: | $237 |
| Beds: | 5 |
| Baths: | 5 |
| Year Built: | 1938 |
| Property Taxes: | $17,608 |
| Days On Market: | 2784 |
| Lot Size: | 0,21 |
Description
Hidden gem in plain sight! Don't miss this Classic center-entrance Lannonstone Colonial. Comfortably inviting 5 BR/3.2 BA has circular flow and makes for terrific living/entertaining space. Natural light abounds throughout! All stainless kitchen w/ Sub-Zero fridge, Viking range, new hardwood floors and plenty of cabinets/built-ins. Love the bright cozy breakfast room & adjoining sun room! Two en suites...perfect for nanny/guest. Freshly carpeted & painted Family Room is equipped with gas fireplace, wet bar, mini fridge and powder room. Ample tool and utility rooms plus additional bonus space. Loads of living & storage space in this 3,100+ sq ft home. Attached 2-car garage is convenient for all seasons. Move-in ready! Prime RF location near award winning Willard Elementary and Roosevelt Middle Schools, library, 2 universities, parks, RF tennis club, restaurants, and so much more! Close to Metra, green line & both airports. Easy access to expressway. Make your appointment today!
Property Specifics
| Single Family | |
| — | |
| Colonial | |
| 1938 | |
| Full | |
| — | |
| No | |
| 0.21 |
| Cook | |
| — | |
| 0 / Not Applicable | |
| None | |
| Lake Michigan | |
| Public Sewer | |
| 09979223 | |
| 15014070030000 |
Nearby Schools
| NAME: | DISTRICT: | DISTANCE: | |
|---|---|---|---|
|
Grade School
Willard Elementary School |
90 | — | |
|
Middle School
Roosevelt School |
90 | Not in DB | |
|
High School
Oak Park & River Forest High Sch |
200 | Not in DB | |
Property History
| DATE: | EVENT: | PRICE: | SOURCE: |
|---|---|---|---|
| 15 Aug, 2018 | Sold | $718,000 | MRED MLS |
| 4 Jul, 2018 | Under contract | $750,000 | MRED MLS |
| 8 Jun, 2018 | Listed for sale | $750,000 | MRED MLS |
Room Specifics
Total Bedrooms: 5
Bedrooms Above Ground: 5
Bedrooms Below Ground: 0
Dimensions: —
Floor Type: Hardwood
Dimensions: —
Floor Type: Hardwood
Dimensions: —
Floor Type: Hardwood
Dimensions: —
Floor Type: —
Full Bathrooms: 5
Bathroom Amenities: Separate Shower
Bathroom in Basement: 1
Rooms: Bedroom 5,Breakfast Room,Workshop,Heated Sun Room,Foyer
Basement Description: Partially Finished
Other Specifics
| 2 | |
| — | |
| Concrete,Side Drive | |
| Patio | |
| — | |
| 50 X 184 | |
| Unfinished | |
| Full | |
| Bar-Wet, Hardwood Floors | |
| Range, Microwave, Dishwasher, High End Refrigerator, Bar Fridge, Washer, Dryer, Disposal, Stainless Steel Appliance(s) | |
| Not in DB | |
| Sidewalks, Street Lights, Street Paved | |
| — | |
| — | |
| Wood Burning, Gas Log |
Tax History
| Year | Property Taxes |
|---|---|
| 2018 | $17,608 |
Contact Agent
Nearby Similar Homes
Nearby Sold Comparables
Contact Agent
Listing Provided By
Weichert Realtors-Nickel Group











