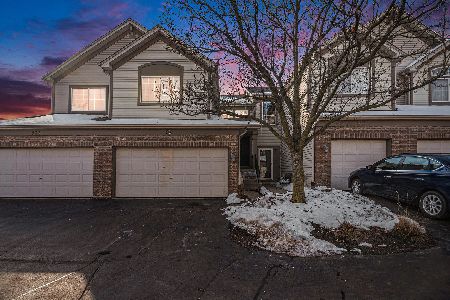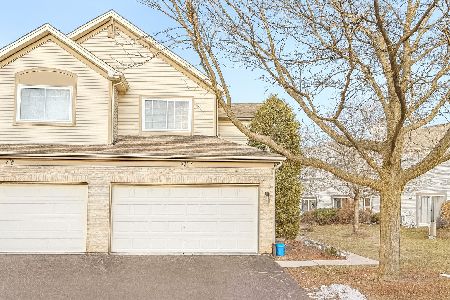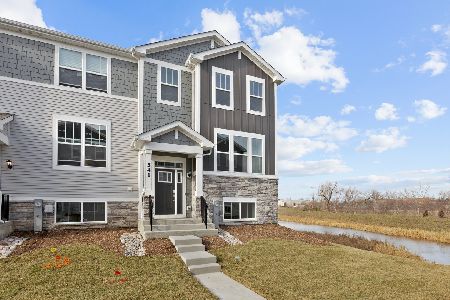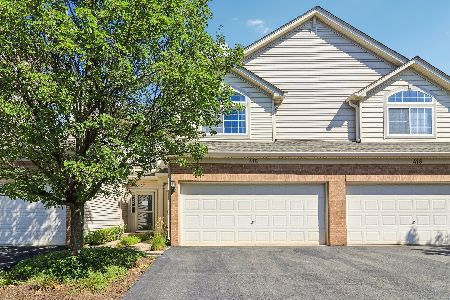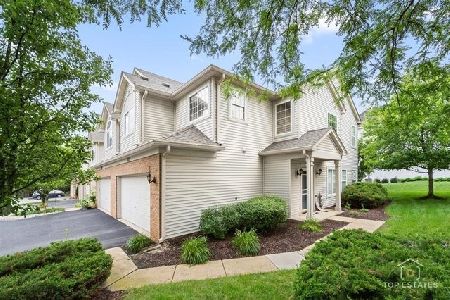935 Parkhill Circle, Aurora, Illinois 60502
$177,855
|
Sold
|
|
| Status: | Closed |
| Sqft: | 1,223 |
| Cost/Sqft: | $145 |
| Beds: | 2 |
| Baths: | 2 |
| Year Built: | 1998 |
| Property Taxes: | $3,906 |
| Days On Market: | 2936 |
| Lot Size: | 0,00 |
Description
Fantastic rarely available end unit ranch condo in the Oakhurst North community feeding to state ranked 204 school district. Living room features hardwood floors, white trim and sliding doors to private patio. Dining Room and Kitchen both feature hardwood floors, white trim and open concept floor plan. Kitchen with white cabinets, island and all SS apps (including new oven/range & inset microwave above). Large master bedroom with a huge walk-in master closet plus full bathroom. Second bedroom located right across from the hall bathroom also features generous closet space. New hot water heater and new roof both in 2017 will make for an easy transition into home ownership or a nice set-up for downsizing. Tired of tackling stairs? No worries with this ranch. Plus loads of amenities such as pool, clubhouse and walk to elementary school! Here's your perfect 10!
Property Specifics
| Condos/Townhomes | |
| 1 | |
| — | |
| 1998 | |
| None | |
| — | |
| No | |
| — |
| Du Page | |
| Woodlands At Oakhurst North | |
| 183 / Monthly | |
| Insurance,Clubhouse,Pool,Exterior Maintenance,Lawn Care,Scavenger,Snow Removal | |
| Public | |
| Public Sewer | |
| 09829661 | |
| 0718413029 |
Nearby Schools
| NAME: | DISTRICT: | DISTANCE: | |
|---|---|---|---|
|
Grade School
Young Elementary School |
204 | — | |
|
Middle School
Granger Middle School |
204 | Not in DB | |
|
High School
Metea Valley High School |
204 | Not in DB | |
Property History
| DATE: | EVENT: | PRICE: | SOURCE: |
|---|---|---|---|
| 19 May, 2015 | Sold | $144,500 | MRED MLS |
| 21 Mar, 2015 | Under contract | $148,900 | MRED MLS |
| 18 Mar, 2015 | Listed for sale | $148,900 | MRED MLS |
| 23 Feb, 2018 | Sold | $177,855 | MRED MLS |
| 9 Jan, 2018 | Under contract | $177,855 | MRED MLS |
| 9 Jan, 2018 | Listed for sale | $177,855 | MRED MLS |
Room Specifics
Total Bedrooms: 2
Bedrooms Above Ground: 2
Bedrooms Below Ground: 0
Dimensions: —
Floor Type: Carpet
Full Bathrooms: 2
Bathroom Amenities: —
Bathroom in Basement: —
Rooms: No additional rooms
Basement Description: None
Other Specifics
| 2 | |
| — | |
| — | |
| — | |
| — | |
| COMMON | |
| — | |
| Full | |
| — | |
| Range, Microwave, Dishwasher, Refrigerator, Washer, Dryer, Disposal, Stainless Steel Appliance(s) | |
| Not in DB | |
| — | |
| — | |
| — | |
| — |
Tax History
| Year | Property Taxes |
|---|---|
| 2015 | $3,439 |
| 2018 | $3,906 |
Contact Agent
Nearby Similar Homes
Nearby Sold Comparables
Contact Agent
Listing Provided By
Berkshire Hathaway HomeServices Elite Realtors

