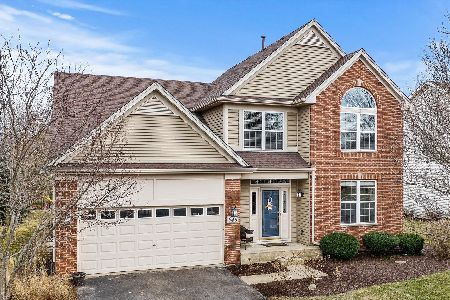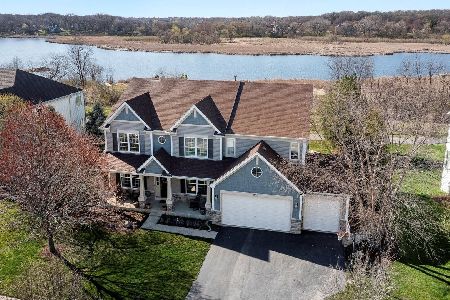935 Mcdole Drive, Sugar Grove, Illinois 60554
$345,000
|
Sold
|
|
| Status: | Closed |
| Sqft: | 2,873 |
| Cost/Sqft: | $122 |
| Beds: | 4 |
| Baths: | 4 |
| Year Built: | 2003 |
| Property Taxes: | $9,946 |
| Days On Market: | 2467 |
| Lot Size: | 0,21 |
Description
So pretty inside and out! 5 bedroom, 2 full, 2 half baths with a fully finished basement in Walnut Woods! Beautifully updated kitchen with tile floor, granite counters, stainless steel appliances, and so much cabinet space! Freshly painted in neutral colors. First floor also features an office and mud room with new tile flooring. 4 large bedrooms upstairs with a stunning master bath and second floor laundry conveniently located in the huge master closet. The finished basement has a huge play room for the kids complete with built in desks and french doors. Wet bar, 5th bedroom, and half bath make it such a great space and still plenty of storage! 3 car garage, paver patio and the perfect yard. So many updates! Don't miss this one!
Property Specifics
| Single Family | |
| — | |
| Traditional | |
| 2003 | |
| Full | |
| JEFFERSON | |
| No | |
| 0.21 |
| Kane | |
| Walnut Woods | |
| 258 / Annual | |
| Insurance,Other | |
| Public | |
| Public Sewer | |
| 10367454 | |
| 1411153005 |
Property History
| DATE: | EVENT: | PRICE: | SOURCE: |
|---|---|---|---|
| 22 Jul, 2016 | Sold | $306,000 | MRED MLS |
| 9 Jun, 2016 | Under contract | $315,000 | MRED MLS |
| — | Last price change | $319,000 | MRED MLS |
| 12 Apr, 2016 | Listed for sale | $319,000 | MRED MLS |
| 26 Jul, 2019 | Sold | $345,000 | MRED MLS |
| 7 May, 2019 | Under contract | $350,000 | MRED MLS |
| 3 May, 2019 | Listed for sale | $350,000 | MRED MLS |
Room Specifics
Total Bedrooms: 5
Bedrooms Above Ground: 4
Bedrooms Below Ground: 1
Dimensions: —
Floor Type: Carpet
Dimensions: —
Floor Type: Carpet
Dimensions: —
Floor Type: Carpet
Dimensions: —
Floor Type: —
Full Bathrooms: 4
Bathroom Amenities: Separate Shower,Double Sink
Bathroom in Basement: 1
Rooms: Office,Recreation Room,Play Room,Bedroom 5,Walk In Closet
Basement Description: Finished
Other Specifics
| 3 | |
| Concrete Perimeter | |
| Asphalt | |
| Porch, Brick Paver Patio | |
| — | |
| 79X101X87X132 | |
| Full,Unfinished | |
| Full | |
| Bar-Wet, Wood Laminate Floors, Second Floor Laundry, Walk-In Closet(s) | |
| Range, Dishwasher, Refrigerator, Washer, Dryer, Disposal, Stainless Steel Appliance(s) | |
| Not in DB | |
| Sidewalks, Street Lights, Street Paved | |
| — | |
| — | |
| Wood Burning, Gas Starter |
Tax History
| Year | Property Taxes |
|---|---|
| 2016 | $9,103 |
| 2019 | $9,946 |
Contact Agent
Nearby Similar Homes
Nearby Sold Comparables
Contact Agent
Listing Provided By
Baird & Warner - Geneva








