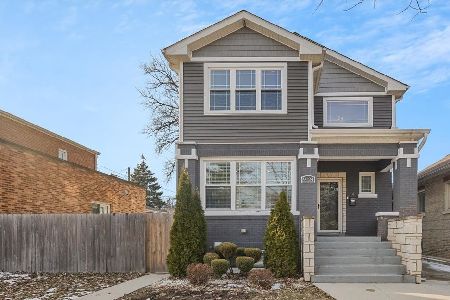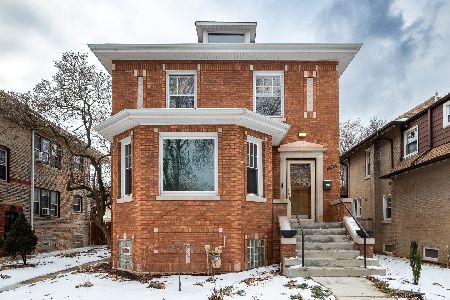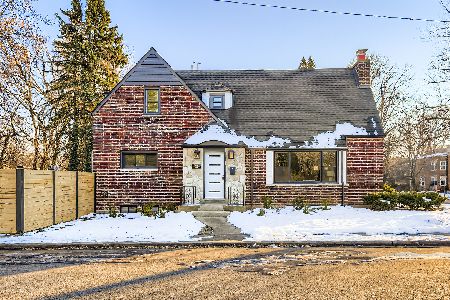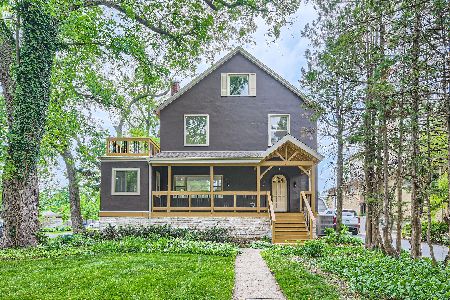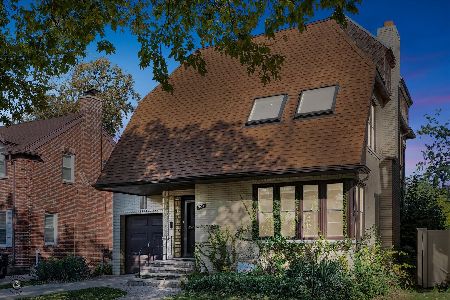9352 Bell Avenue, Beverly, Chicago, Illinois 60643
$555,000
|
Sold
|
|
| Status: | Closed |
| Sqft: | 2,601 |
| Cost/Sqft: | $221 |
| Beds: | 3 |
| Baths: | 2 |
| Year Built: | 1942 |
| Property Taxes: | $7,759 |
| Days On Market: | 521 |
| Lot Size: | 0,00 |
Description
Welcome to Fine Living in this Stunning Home. Step into this elegant Brick and Stone Timeless Beauty that is move-in ready & waiting just for you. From the moment you enter you are greeted by a home perfect for entertaining or family fun! Enjoy the inviting atmosphere leading to the spacious living room where the focal point is a striking fireplace with a custom modern mantle, complemented by a bay window highlighted with etched glass. Cove ceilings, custom moldings, and arched doorways effortlessly connect each room, creating a seamless flow throughout the home. The dining room is a bright and airy space with large windows that flood the room with natural light. Beautiful hardwood floors and a custom light fixture add to its elegance. Beyond the dining room, you'll discover the heart of the home - an open-concept kitchen and cozy family room. This expansive area brings everyone together, whether it's for casual meals or family gatherings. The kitchen is thoughtfully designed with a breakfast bar, marble-look luxury vinyl flooring, custom white cabinetry, and recessed lighting opening to the sun-filled perfect family room. The main-floor bedroom and full bathroom add convenience, while upstairs, you'll find two uniquely styled bedrooms and an additional full bathroom. The lower level offers even more living space with a finished basement featuring a recreation room complete with a pool table and bar, a laundry room, an extra bedroom, and a shower for added convenience. Additional highlights include a 30 yr. shingle roof (installed in 2002), sprinkler system, kitchen remodel (2018), new windows (2017), baths (2018), GFA/CA (2019), hot water heater (2024), new basement steps, a concrete porch, walkway, and sidewalk (2011), plus a side driveway leading to a charming 1-car brick garage. This home truly stands out with its classic Tudor design and modern updates - an opportunity you won't want to miss! Conveniently located within walking distance to shopping, Metra, restaurants, parks, tennis and Blue Ribbon Award winning grammar school.
Property Specifics
| Single Family | |
| — | |
| — | |
| 1942 | |
| — | |
| — | |
| No | |
| — |
| Cook | |
| — | |
| — / Not Applicable | |
| — | |
| — | |
| — | |
| 12154777 | |
| 25063120230000 |
Property History
| DATE: | EVENT: | PRICE: | SOURCE: |
|---|---|---|---|
| 22 Oct, 2024 | Sold | $555,000 | MRED MLS |
| 12 Sep, 2024 | Under contract | $575,000 | MRED MLS |
| 26 Aug, 2024 | Listed for sale | $575,000 | MRED MLS |
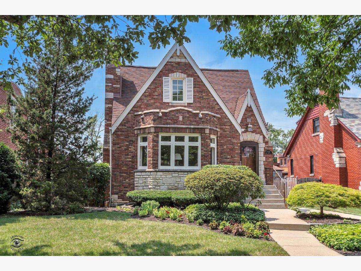
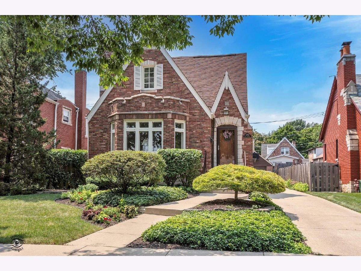
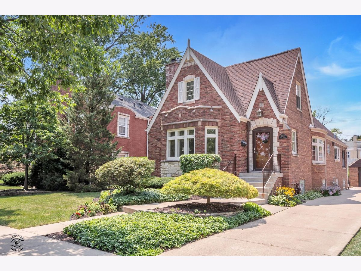
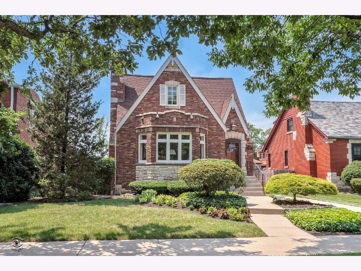
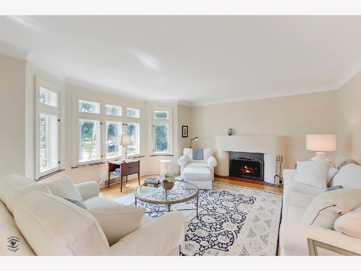
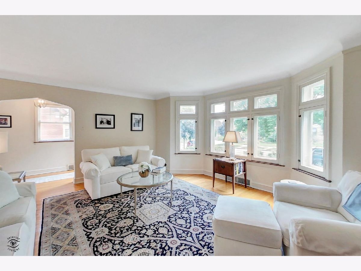
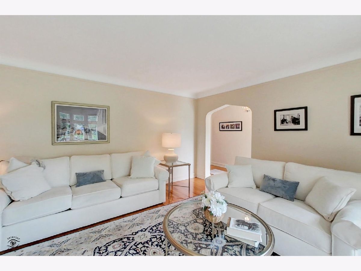
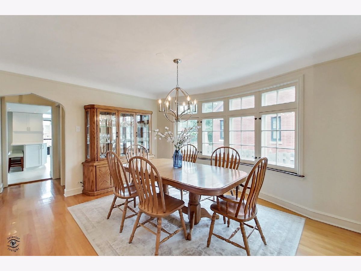
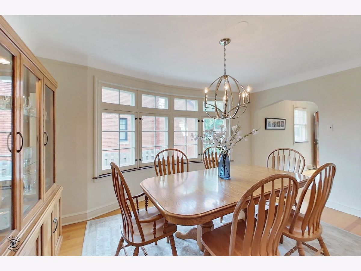
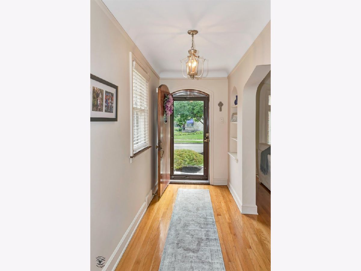
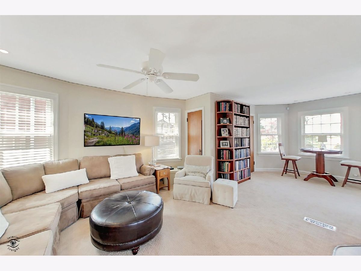
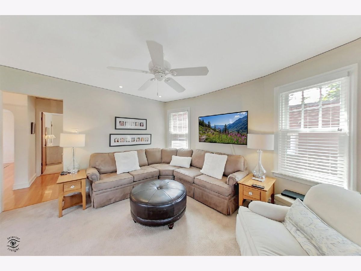
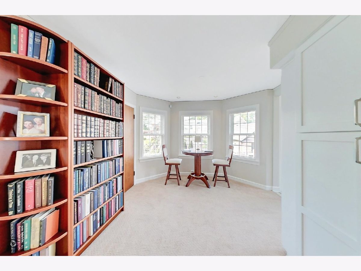
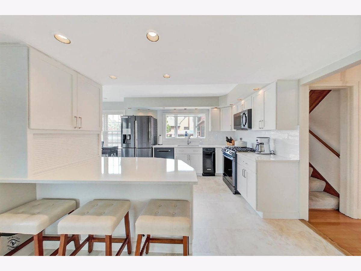
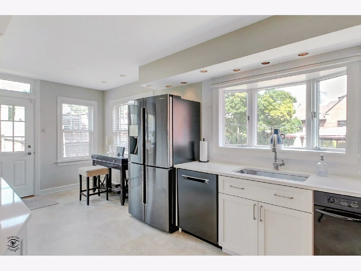
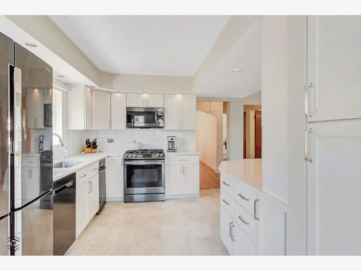
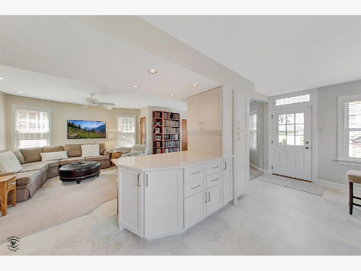
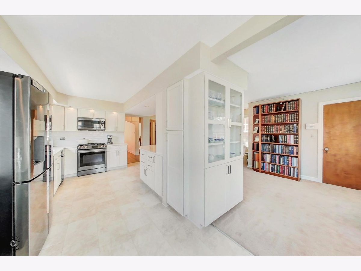
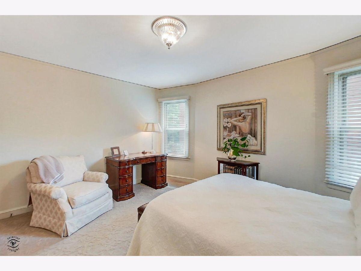
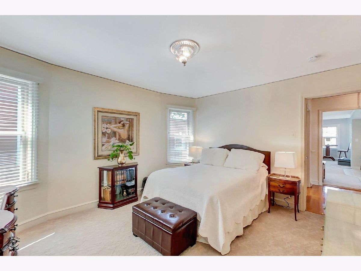
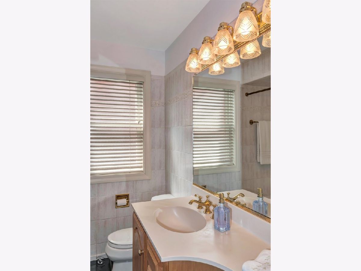
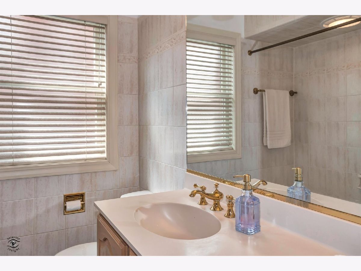
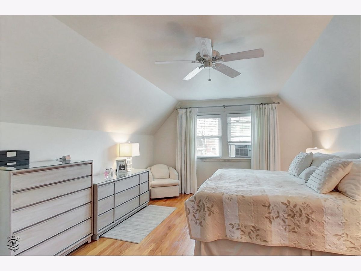
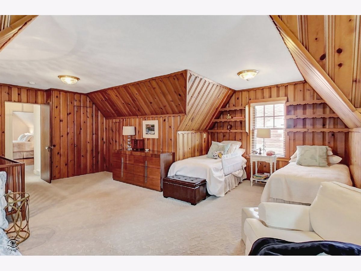
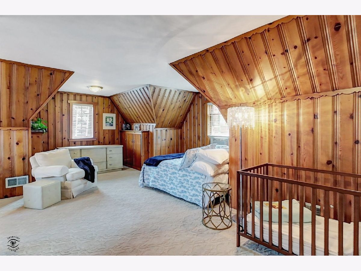
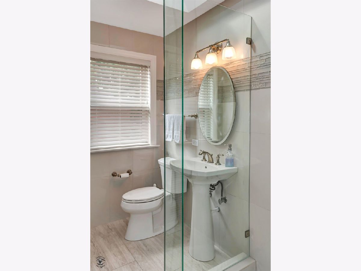
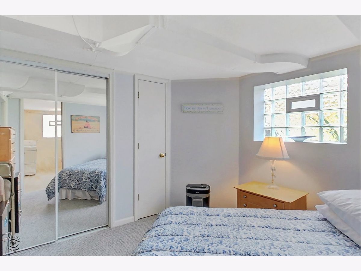
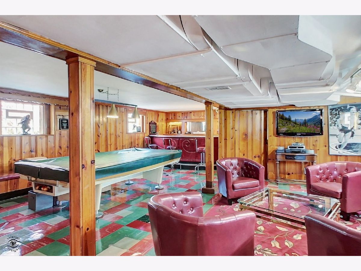
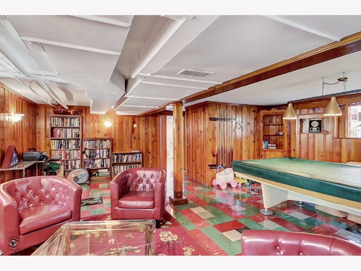
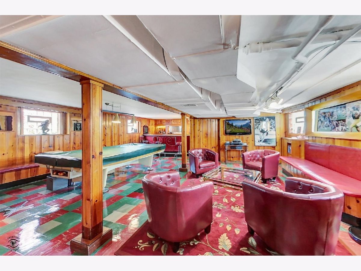
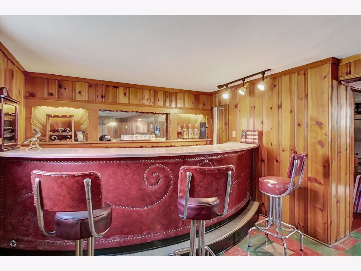
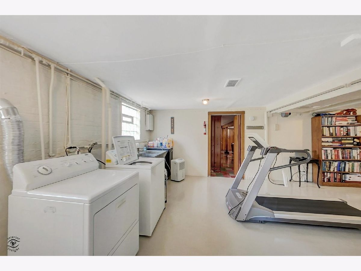
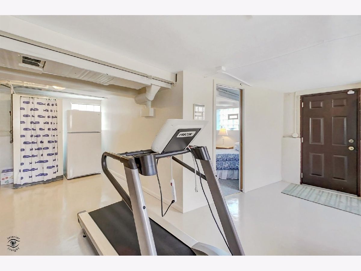
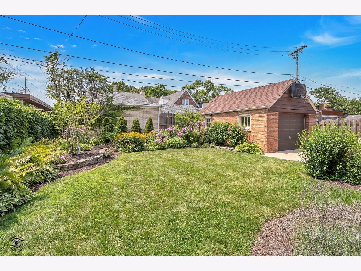
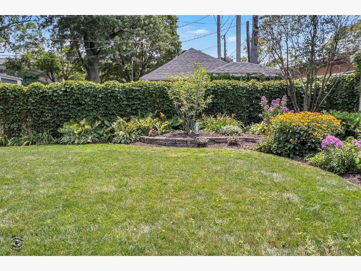
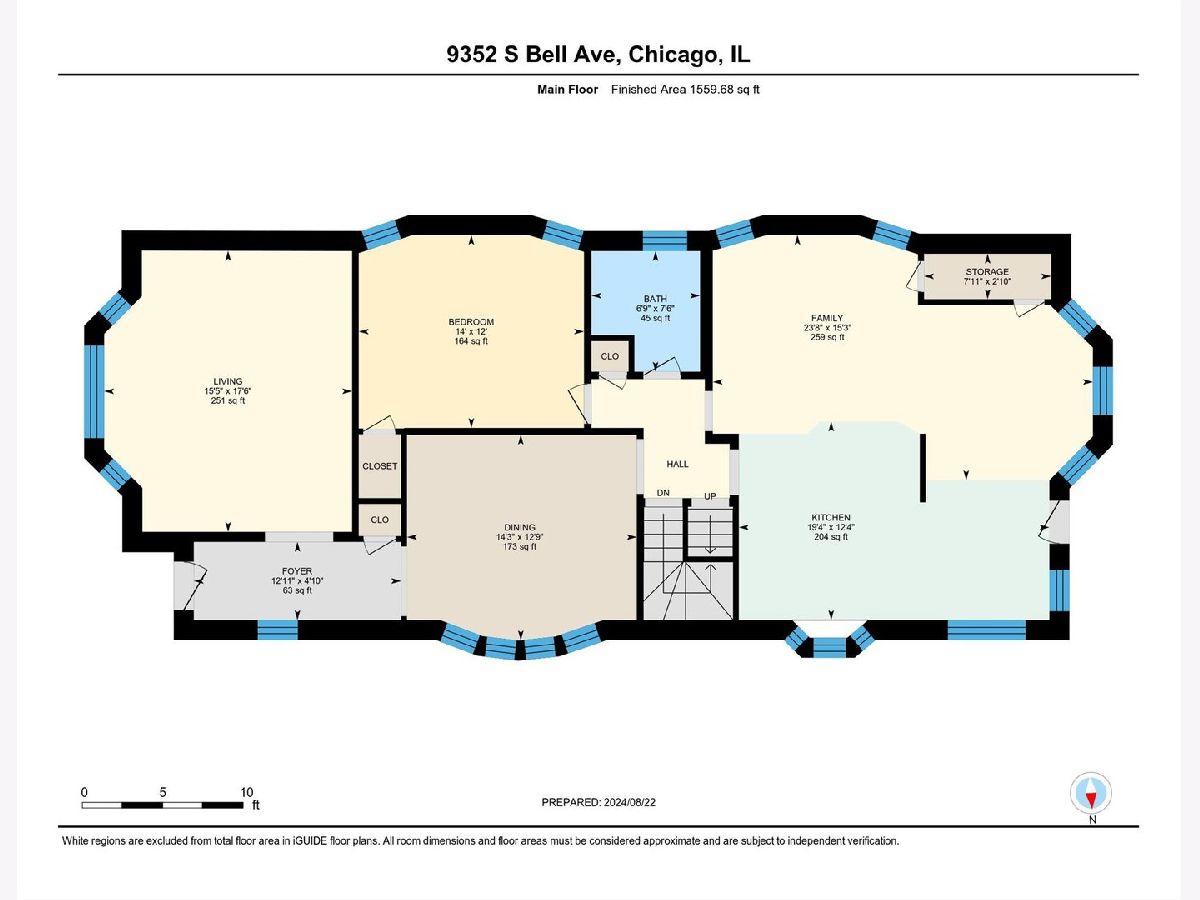
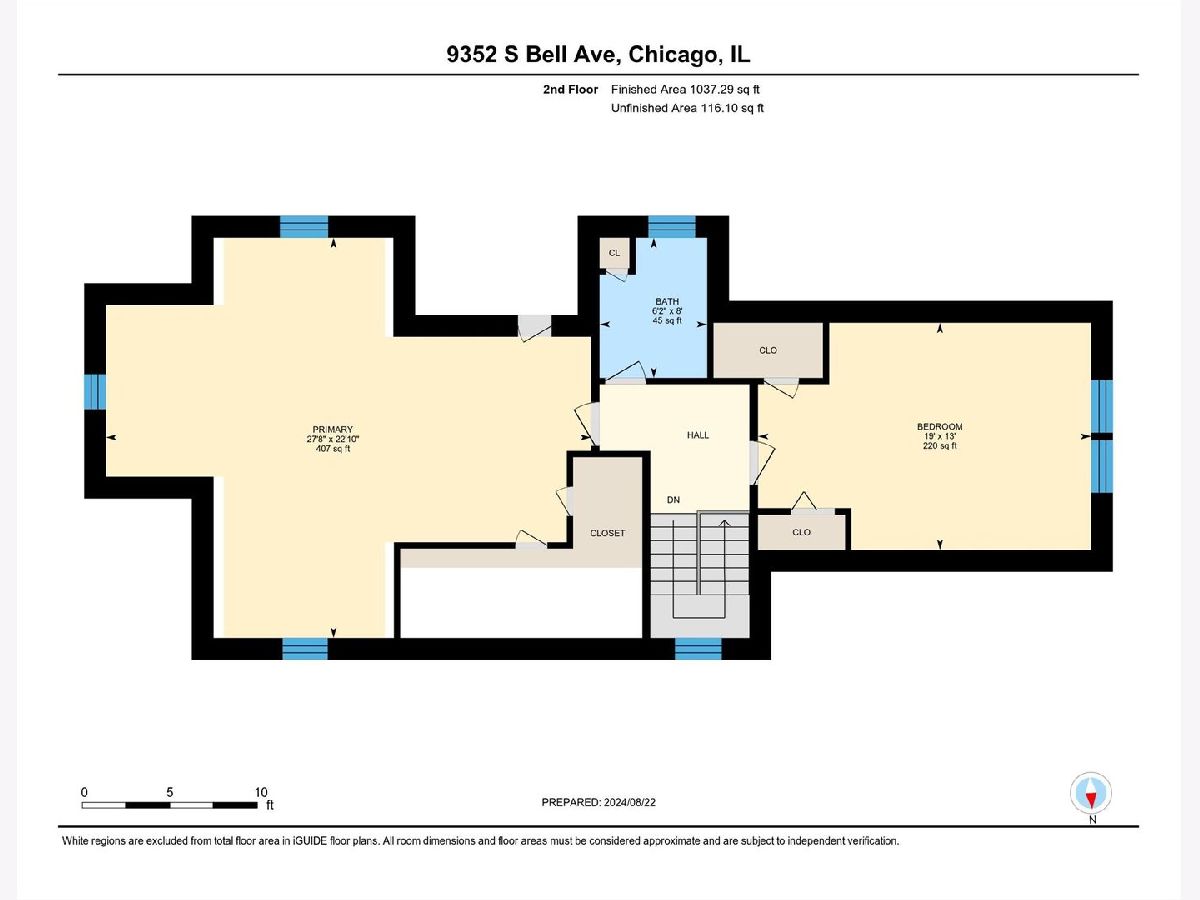
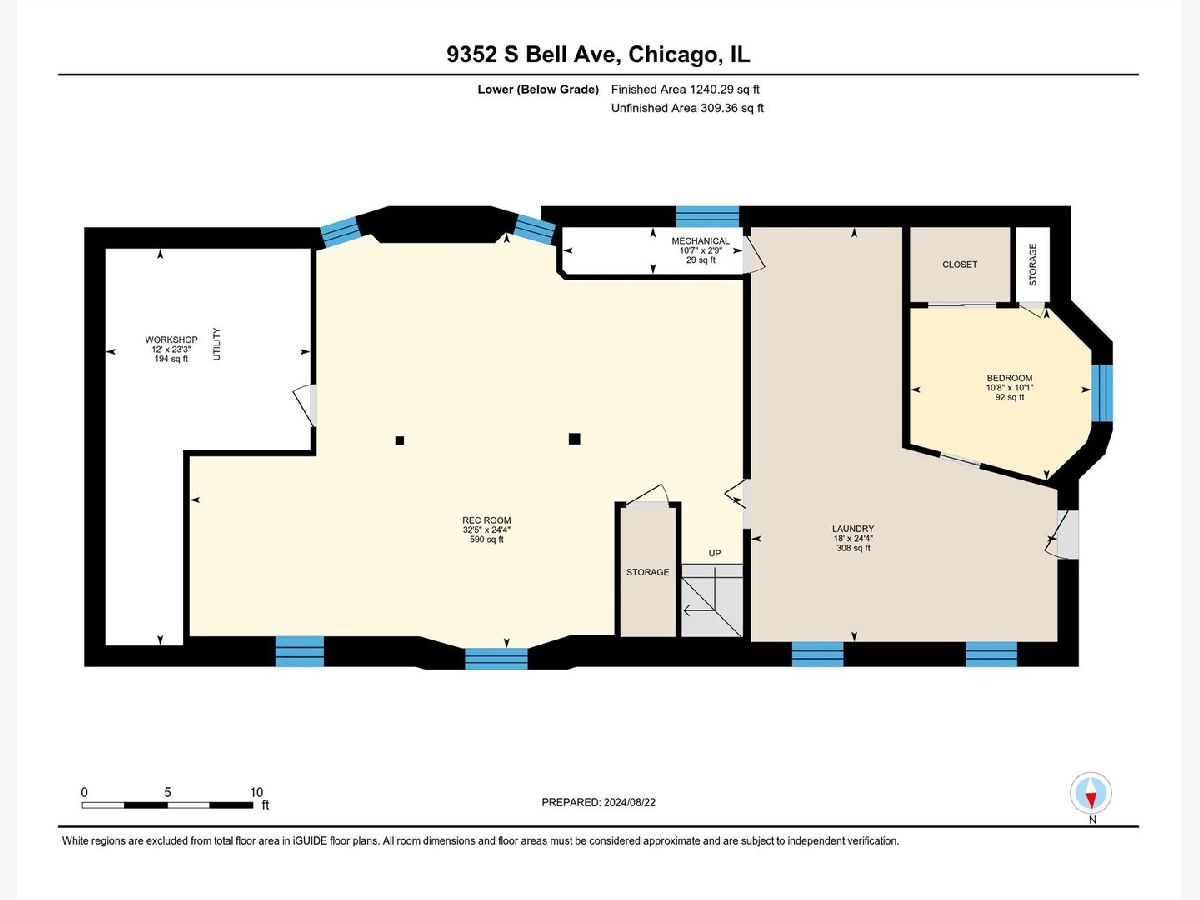
Room Specifics
Total Bedrooms: 4
Bedrooms Above Ground: 3
Bedrooms Below Ground: 1
Dimensions: —
Floor Type: —
Dimensions: —
Floor Type: —
Dimensions: —
Floor Type: —
Full Bathrooms: 2
Bathroom Amenities: —
Bathroom in Basement: 0
Rooms: —
Basement Description: Finished,Exterior Access
Other Specifics
| 1.1 | |
| — | |
| Concrete,Side Drive | |
| — | |
| — | |
| 48 X 131 | |
| — | |
| — | |
| — | |
| — | |
| Not in DB | |
| — | |
| — | |
| — | |
| — |
Tax History
| Year | Property Taxes |
|---|---|
| 2024 | $7,759 |
Contact Agent
Nearby Similar Homes
Nearby Sold Comparables
Contact Agent
Listing Provided By
Berkshire Hathaway HomeServices Chicago

