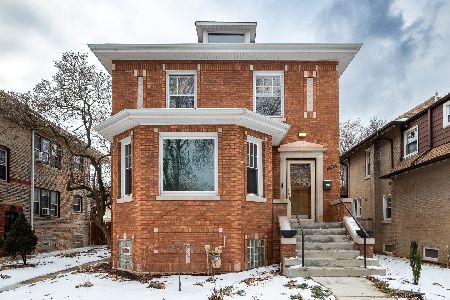9358 Bell Avenue, Beverly, Chicago, Illinois 60643
$260,000
|
Sold
|
|
| Status: | Closed |
| Sqft: | 2,500 |
| Cost/Sqft: | $120 |
| Beds: | 3 |
| Baths: | 2 |
| Year Built: | 1939 |
| Property Taxes: | $5,160 |
| Days On Market: | 5244 |
| Lot Size: | 0,00 |
Description
Spacious, sun-drenched corner colonial. Two fireplaces, screened porch, hardwood floors, first floor den and huge basement family room. Check out the generous room sizes here. Great traffic flow for holiday entertaining! Newer roof, GFA/CA, HWH, and ALL NEW WINDOWS. Walk to Metra (20 min to loop) CTA, shopping & schools. There are no busy streets to cross to get to either grammar school. Great family home!!
Property Specifics
| Single Family | |
| — | |
| Colonial | |
| 1939 | |
| Full | |
| — | |
| No | |
| — |
| Cook | |
| Beverly Hills | |
| 0 / Not Applicable | |
| None | |
| Lake Michigan | |
| Overhead Sewers | |
| 07908986 | |
| 25063120240000 |
Nearby Schools
| NAME: | DISTRICT: | DISTANCE: | |
|---|---|---|---|
|
Grade School
Kellogg Elementary School |
299 | — | |
|
High School
Morgan Park High School |
299 | Not in DB | |
Property History
| DATE: | EVENT: | PRICE: | SOURCE: |
|---|---|---|---|
| 29 Mar, 2012 | Sold | $260,000 | MRED MLS |
| 29 Feb, 2012 | Under contract | $299,900 | MRED MLS |
| — | Last price change | $319,900 | MRED MLS |
| 22 Sep, 2011 | Listed for sale | $319,900 | MRED MLS |
| 26 Sep, 2016 | Sold | $355,000 | MRED MLS |
| 8 Aug, 2016 | Under contract | $375,000 | MRED MLS |
| 6 Jul, 2016 | Listed for sale | $375,000 | MRED MLS |
Room Specifics
Total Bedrooms: 3
Bedrooms Above Ground: 3
Bedrooms Below Ground: 0
Dimensions: —
Floor Type: Hardwood
Dimensions: —
Floor Type: Carpet
Full Bathrooms: 2
Bathroom Amenities: —
Bathroom in Basement: 0
Rooms: Den,Foyer,Screened Porch
Basement Description: Finished
Other Specifics
| 2 | |
| Concrete Perimeter | |
| — | |
| — | |
| — | |
| 40X130 | |
| — | |
| None | |
| — | |
| — | |
| Not in DB | |
| — | |
| — | |
| — | |
| — |
Tax History
| Year | Property Taxes |
|---|---|
| 2012 | $5,160 |
| 2016 | $7,198 |
Contact Agent
Nearby Similar Homes
Nearby Sold Comparables
Contact Agent
Listing Provided By
P.R.S. Associates, Inc.










