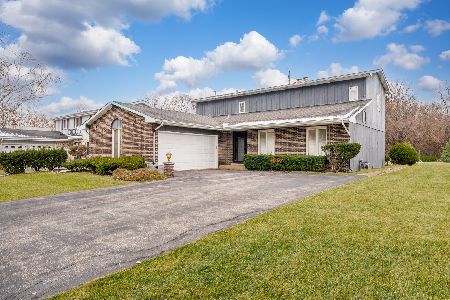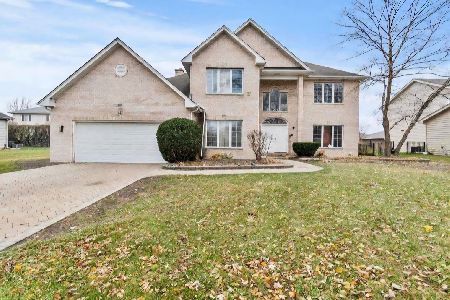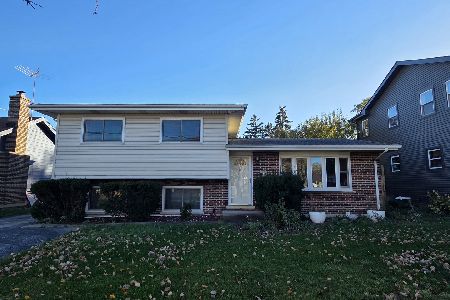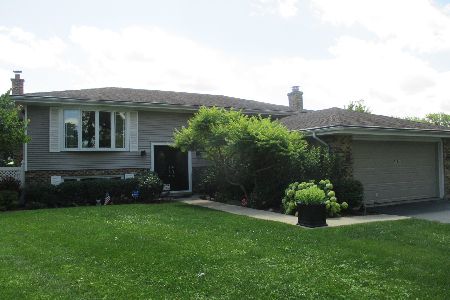936 John Street, Bensenville, Illinois 60106
$442,500
|
Sold
|
|
| Status: | Closed |
| Sqft: | 2,633 |
| Cost/Sqft: | $171 |
| Beds: | 4 |
| Baths: | 3 |
| Year Built: | 2016 |
| Property Taxes: | $0 |
| Days On Market: | 3576 |
| Lot Size: | 0,00 |
Description
Stunning New Construction, Superb floor plan with exquisite finishes,4 Bedrooms, 2 1/2 baths,3 car garage with 9 foot height garage doors,full basement with 9 foot ceiling height,Granite counter-tops,upgraded stainless steel appliances Hardwood floors, fireplace,butlers pantry,2nd floor laundry room with a walk in closet,zoned heating system.1st floor has 9ft ceilings.Over sized trim,Custom staircase,crown molding and 2 panel doors.Master bedroom with walk in closet and master bath, freestanding tub and Large shower with multiple shower heads .Home is ready for occupancy
Property Specifics
| Single Family | |
| — | |
| — | |
| 2016 | |
| Full | |
| — | |
| No | |
| — |
| Du Page | |
| — | |
| 0 / Not Applicable | |
| None | |
| Lake Michigan | |
| Public Sewer | |
| 09183159 | |
| 0324405045 |
Property History
| DATE: | EVENT: | PRICE: | SOURCE: |
|---|---|---|---|
| 23 Jun, 2016 | Sold | $442,500 | MRED MLS |
| 12 Apr, 2016 | Under contract | $449,500 | MRED MLS |
| 3 Apr, 2016 | Listed for sale | $449,500 | MRED MLS |
Room Specifics
Total Bedrooms: 4
Bedrooms Above Ground: 4
Bedrooms Below Ground: 0
Dimensions: —
Floor Type: Carpet
Dimensions: —
Floor Type: Carpet
Dimensions: —
Floor Type: Carpet
Full Bathrooms: 3
Bathroom Amenities: Separate Shower,Double Sink,Soaking Tub
Bathroom in Basement: 0
Rooms: Breakfast Room,Foyer,Mud Room,Walk In Closet
Basement Description: Unfinished
Other Specifics
| 3 | |
| Concrete Perimeter | |
| Concrete | |
| — | |
| — | |
| 98 X 85 | |
| — | |
| Full | |
| — | |
| Range, Microwave, Dishwasher, Refrigerator, Disposal, Stainless Steel Appliance(s) | |
| Not in DB | |
| — | |
| — | |
| — | |
| — |
Tax History
| Year | Property Taxes |
|---|
Contact Agent
Nearby Similar Homes
Nearby Sold Comparables
Contact Agent
Listing Provided By
Re/Max 1st







