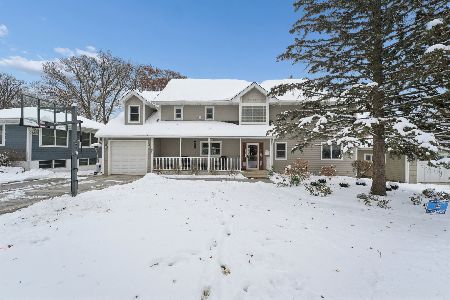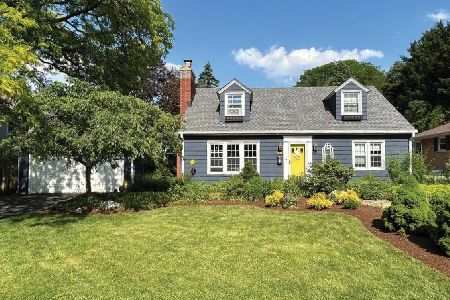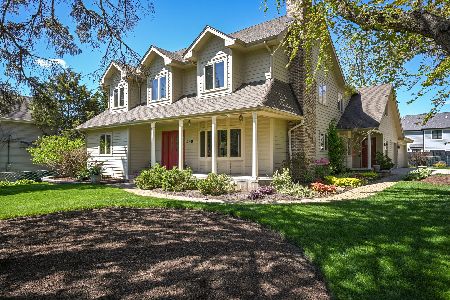936 Roslyn Road, Glen Ellyn, Illinois 60137
$430,000
|
Sold
|
|
| Status: | Closed |
| Sqft: | 1,910 |
| Cost/Sqft: | $225 |
| Beds: | 3 |
| Baths: | 3 |
| Year Built: | 1955 |
| Property Taxes: | $10,429 |
| Days On Market: | 3616 |
| Lot Size: | 0,00 |
Description
Bright, open living space with gleaming hardwood floors are the backdrop to this freshly painted home. Sundrenched living and dining rooms open to the kitchen for great circular flow. New stainless appliances compliment the kitchen that boasts tons of cabinets, counter space & a breakfast bar. Freshly painted family room with new wood flooring is accented by a flagstone fireplace, sky-lit beamed ceiling and accent windows. The master bedroom has an updated 1/2 bath and a sliding glass door to a private patio retreat. There is a full basement with a rec room, office, full bath and huge storage room. This could be a great in-law suite. The side yard is fenced with a paver patio accented with a built-in fire pit & a decorative statue. Attached, deep 2 car garage. Newer roof & A/C, plus lots of other updates. Awesome neighborhood with lots of children. Close to Ben Franklin & within a block of 2 parks. Really solid brick home!
Property Specifics
| Single Family | |
| — | |
| Ranch | |
| 1955 | |
| Full | |
| — | |
| No | |
| — |
| Du Page | |
| — | |
| 0 / Not Applicable | |
| None | |
| Lake Michigan | |
| Public Sewer | |
| 09147402 | |
| 0513112010 |
Nearby Schools
| NAME: | DISTRICT: | DISTANCE: | |
|---|---|---|---|
|
Grade School
Ben Franklin Elementary School |
41 | — | |
|
Middle School
Hadley Junior High School |
41 | Not in DB | |
|
High School
Glenbard West High School |
87 | Not in DB | |
Property History
| DATE: | EVENT: | PRICE: | SOURCE: |
|---|---|---|---|
| 21 Apr, 2016 | Sold | $430,000 | MRED MLS |
| 26 Feb, 2016 | Under contract | $429,000 | MRED MLS |
| 24 Feb, 2016 | Listed for sale | $429,000 | MRED MLS |
Room Specifics
Total Bedrooms: 3
Bedrooms Above Ground: 3
Bedrooms Below Ground: 0
Dimensions: —
Floor Type: Hardwood
Dimensions: —
Floor Type: Hardwood
Full Bathrooms: 3
Bathroom Amenities: Separate Shower,Double Sink
Bathroom in Basement: 1
Rooms: Foyer,Office,Recreation Room
Basement Description: Partially Finished
Other Specifics
| 2 | |
| Concrete Perimeter | |
| Asphalt | |
| Patio, Brick Paver Patio, Storms/Screens, Outdoor Fireplace | |
| Corner Lot,Fenced Yard,Landscaped | |
| 162 X 81 X 177 X 80 | |
| — | |
| Half | |
| Skylight(s), Hardwood Floors, First Floor Bedroom, First Floor Full Bath | |
| Range, Microwave, Dishwasher, Refrigerator, Washer, Dryer, Disposal, Stainless Steel Appliance(s) | |
| Not in DB | |
| Sidewalks, Street Lights, Street Paved | |
| — | |
| — | |
| Wood Burning, Gas Starter |
Tax History
| Year | Property Taxes |
|---|---|
| 2016 | $10,429 |
Contact Agent
Nearby Similar Homes
Nearby Sold Comparables
Contact Agent
Listing Provided By
RE/MAX Suburban











