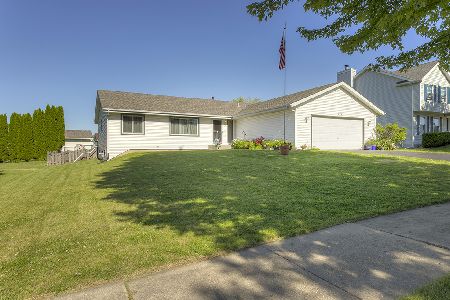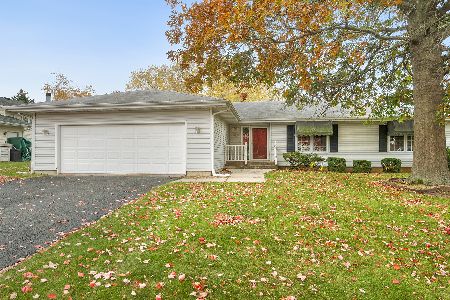938 Candleford Lane, Rockford, Illinois 61108
$235,000
|
Sold
|
|
| Status: | Closed |
| Sqft: | 2,452 |
| Cost/Sqft: | $91 |
| Beds: | 4 |
| Baths: | 3 |
| Year Built: | 1992 |
| Property Taxes: | $6,237 |
| Days On Market: | 1624 |
| Lot Size: | 0,23 |
Description
Great 4 bedroom, 2.5 bath, 2-story in desirable neighborhood. Nice space to entertain inside or outside on the large 2 tier deck around the swimming pool! Large kitchen featuring bay window with built in bench (with storage), Corian countertops, reverse osmosis to frig and spigot at sink. Kitchen opens to the family room featuring wood burning fireplace, built ins and sliders to the deck. Upstairs are 4 large bedrooms, the master suite features large walk-in closet, linen closet and double vanity. The other 3 bedrooms all have large closets. The lower level boasts an office with a full wall closet, a workshop and lots of storage. Fully fenced yard with 2 side gates. Furnace/AC 2014, Roof & Pool 2015
Property Specifics
| Single Family | |
| — | |
| — | |
| 1992 | |
| English | |
| — | |
| No | |
| 0.23 |
| Winnebago | |
| — | |
| — / Not Applicable | |
| None | |
| Public | |
| Public Sewer | |
| 11188655 | |
| 1227252010 |
Nearby Schools
| NAME: | DISTRICT: | DISTANCE: | |
|---|---|---|---|
|
Middle School
Bernard W Flinn Middle School |
205 | Not in DB | |
|
High School
Rockford East High School |
205 | Not in DB | |
Property History
| DATE: | EVENT: | PRICE: | SOURCE: |
|---|---|---|---|
| 20 Dec, 2010 | Sold | $160,000 | MRED MLS |
| 24 Nov, 2010 | Under contract | $169,900 | MRED MLS |
| — | Last price change | $179,000 | MRED MLS |
| 30 Jul, 2010 | Listed for sale | $185,000 | MRED MLS |
| 14 Sep, 2021 | Sold | $235,000 | MRED MLS |
| 16 Aug, 2021 | Under contract | $224,000 | MRED MLS |
| 13 Aug, 2021 | Listed for sale | $224,000 | MRED MLS |
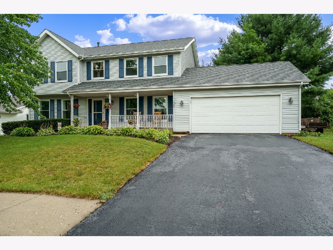
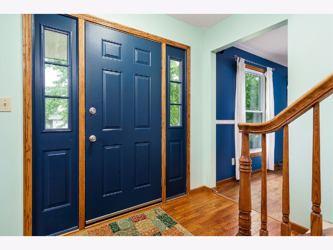
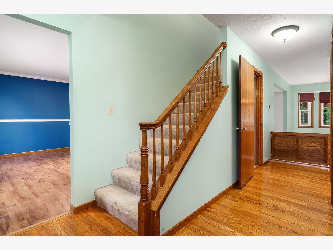
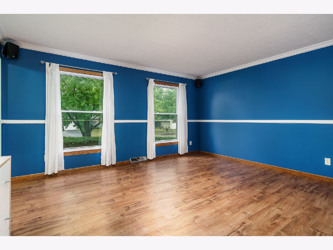
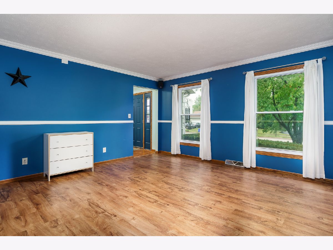
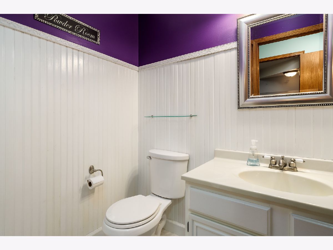
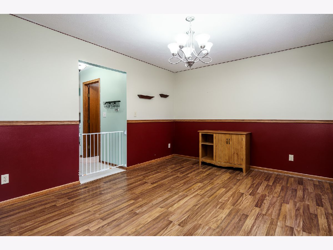
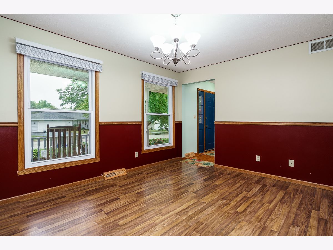
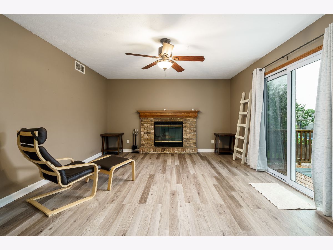
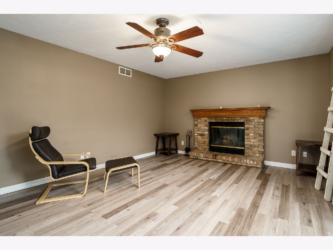
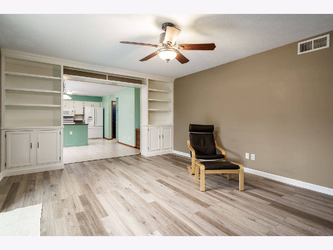
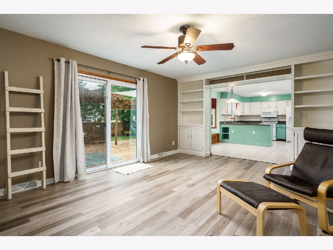
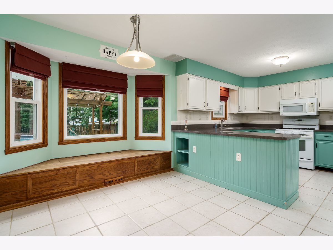
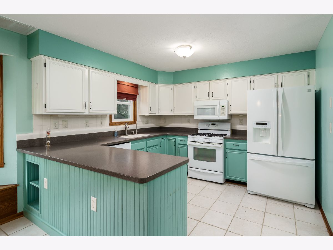
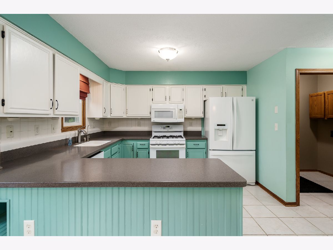
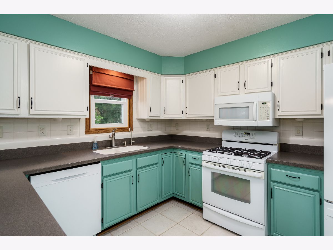
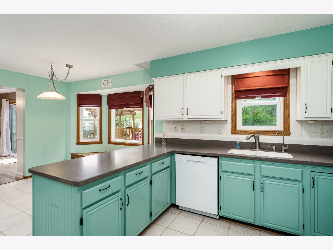
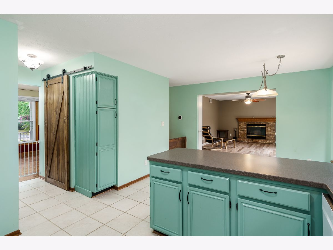
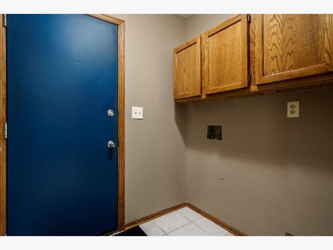
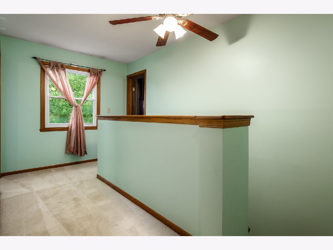
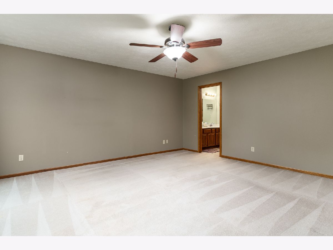
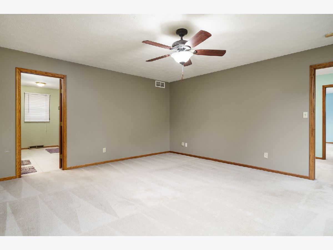
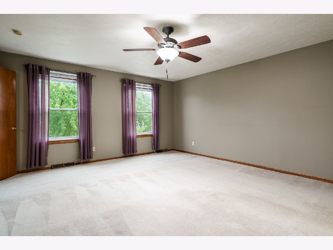
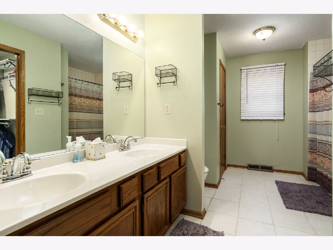
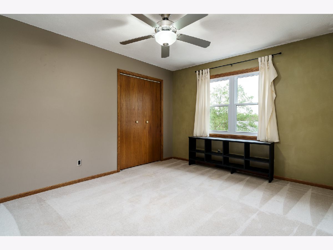
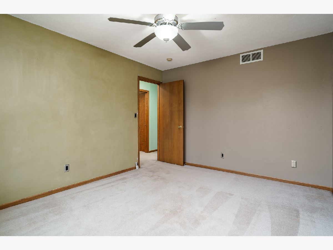
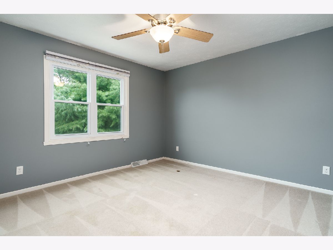
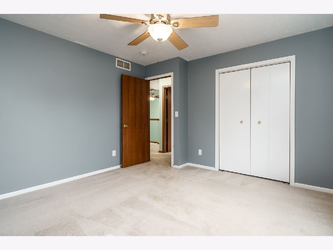
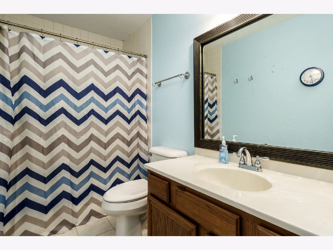
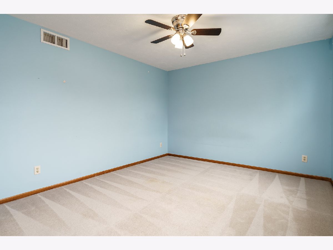
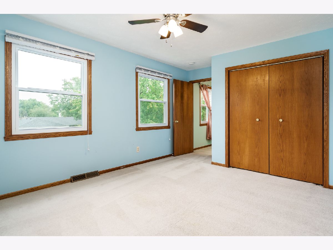
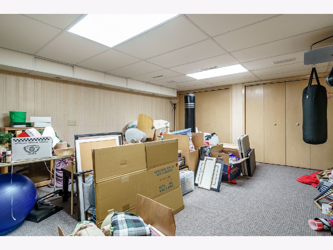
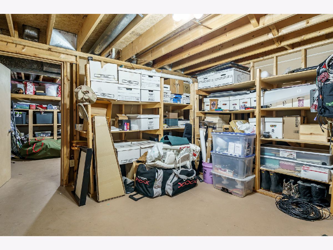
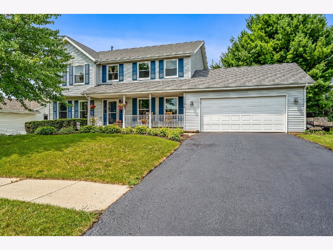
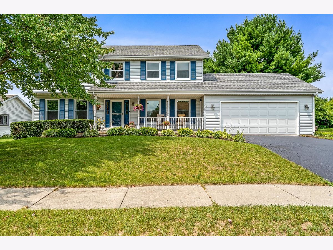
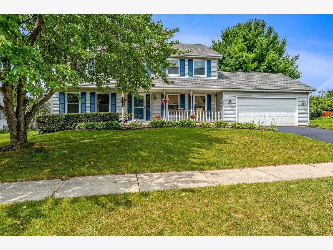
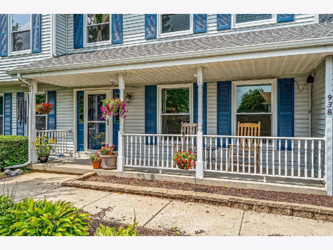
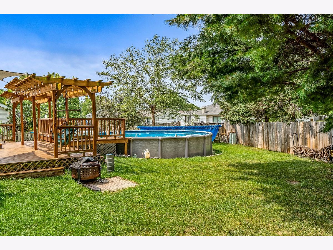
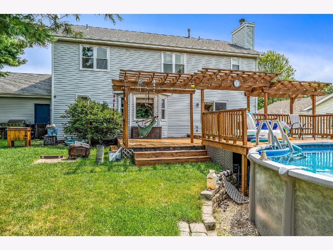
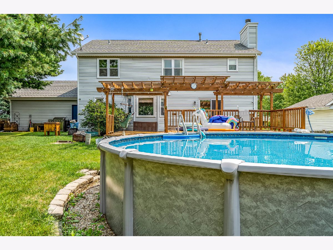
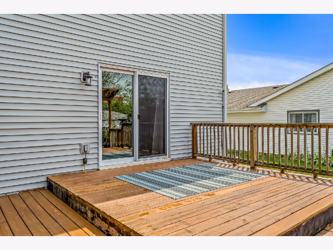
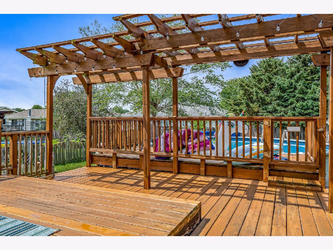
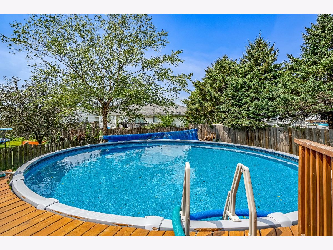
Room Specifics
Total Bedrooms: 4
Bedrooms Above Ground: 4
Bedrooms Below Ground: 0
Dimensions: —
Floor Type: —
Dimensions: —
Floor Type: —
Dimensions: —
Floor Type: —
Full Bathrooms: 3
Bathroom Amenities: —
Bathroom in Basement: 0
Rooms: Recreation Room,Workshop
Basement Description: Partially Finished
Other Specifics
| 2.5 | |
| — | |
| — | |
| — | |
| — | |
| 85X132.50X95.50X95 | |
| — | |
| Full | |
| — | |
| — | |
| Not in DB | |
| — | |
| — | |
| — | |
| Wood Burning |
Tax History
| Year | Property Taxes |
|---|---|
| 2010 | $5,942 |
| 2021 | $6,237 |
Contact Agent
Nearby Similar Homes
Nearby Sold Comparables
Contact Agent
Listing Provided By
BHHS Crosby Starck


