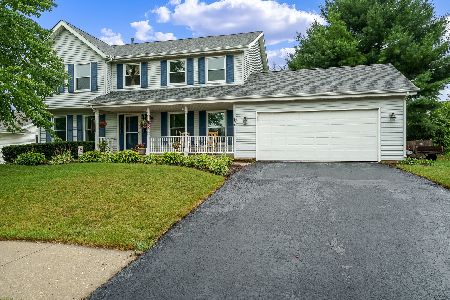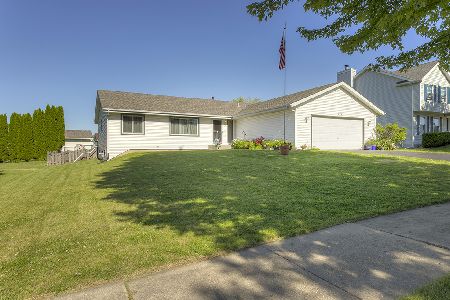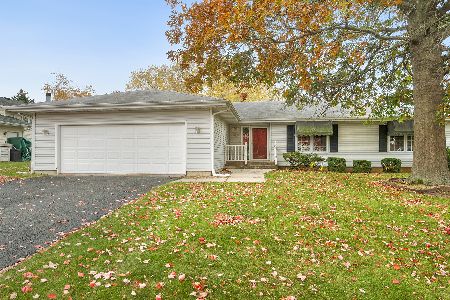938 Candleford Lane, Rockford, Illinois 61108
$160,000
|
Sold
|
|
| Status: | Closed |
| Sqft: | 2,500 |
| Cost/Sqft: | $68 |
| Beds: | 4 |
| Baths: | 3 |
| Year Built: | 1992 |
| Property Taxes: | $5,942 |
| Days On Market: | 5656 |
| Lot Size: | 0,00 |
Description
Meticulously maintained w/many updates & amenities! Handcrafted built-ins in family room & kitchen, updated kitchen w/refinished cabinets & corian counters, hardwood & ceramic floors, master w/private bath & WIC, finished LL rec, & large tiered deck overlooks stunning landscaped yard! New H2O heater & softener, H2O purification system, tons of built-in storage shelving, & much more!
Property Specifics
| Single Family | |
| — | |
| Traditional | |
| 1992 | |
| Full | |
| — | |
| No | |
| — |
| Winnebago | |
| — | |
| 0 / Not Applicable | |
| None | |
| Public | |
| Public Sewer | |
| 07595303 | |
| 1227252010 |
Property History
| DATE: | EVENT: | PRICE: | SOURCE: |
|---|---|---|---|
| 20 Dec, 2010 | Sold | $160,000 | MRED MLS |
| 24 Nov, 2010 | Under contract | $169,900 | MRED MLS |
| — | Last price change | $179,000 | MRED MLS |
| 30 Jul, 2010 | Listed for sale | $185,000 | MRED MLS |
| 14 Sep, 2021 | Sold | $235,000 | MRED MLS |
| 16 Aug, 2021 | Under contract | $224,000 | MRED MLS |
| 13 Aug, 2021 | Listed for sale | $224,000 | MRED MLS |
Room Specifics
Total Bedrooms: 4
Bedrooms Above Ground: 4
Bedrooms Below Ground: 0
Dimensions: —
Floor Type: Carpet
Dimensions: —
Floor Type: Carpet
Dimensions: —
Floor Type: Carpet
Full Bathrooms: 3
Bathroom Amenities: Double Sink
Bathroom in Basement: 0
Rooms: Recreation Room,Utility Room-1st Floor,Workshop
Basement Description: Finished
Other Specifics
| 2 | |
| — | |
| Asphalt | |
| Deck | |
| — | |
| 85X132.5X95.46X95 | |
| — | |
| Full | |
| — | |
| Range, Microwave, Dishwasher, Disposal | |
| Not in DB | |
| — | |
| — | |
| — | |
| Wood Burning |
Tax History
| Year | Property Taxes |
|---|---|
| 2010 | $5,942 |
| 2021 | $6,237 |
Contact Agent
Nearby Similar Homes
Nearby Sold Comparables
Contact Agent
Listing Provided By
Keller Williams Realty Signature






