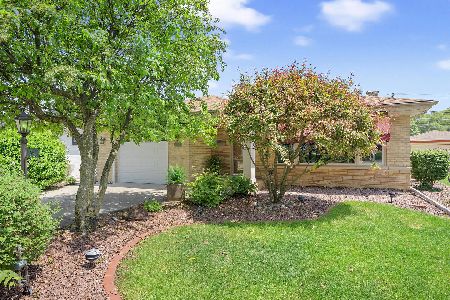938 Community Drive, La Grange Park, Illinois 60526
$355,000
|
Sold
|
|
| Status: | Closed |
| Sqft: | 0 |
| Cost/Sqft: | — |
| Beds: | 3 |
| Baths: | 2 |
| Year Built: | 1956 |
| Property Taxes: | $6,889 |
| Days On Market: | 1662 |
| Lot Size: | 0,00 |
Description
A surprisingly spacious Open Floor Plan is one of the many desirable features of this updated Mid Century Brick Ranch. This 3/4 Bedroom home has been stylishly modified and enhanced to compliment today's lifestyles both Entertaining and Everyday Living. Thoughtful & well designed Kitchen with custom cabinetry, granite counters, stainless steel appliances, expansive island with pendant lighting and seating. You will love the abundance of a natural light throughout this special home, the beautiful hardwood floors & neutral decorating. There's 3 nice size bedrooms & 1 1/2 baths on first floor. Casually finished lower level offers a generous size Rec Rm with adjacent Play Room or ideal Home office, 4th Bedroom plus plenty of storage. Close to award winning schools, fabulous parks, shopping, fitness trails, town, Metra train and easy access to major expressways! Many updates including: windows (2014), central air/furnace (2017), water heater (2019), Kitchen (2013), Bath (2016), Basement Renovation (2018), water back up system (2019). 1st home, right-sizing or investing ... this may be the ONE that you have been looking for!
Property Specifics
| Single Family | |
| — | |
| — | |
| 1956 | |
| — | |
| — | |
| No | |
| — |
| Cook | |
| — | |
| — / Not Applicable | |
| — | |
| — | |
| — | |
| 11159795 | |
| 15331120150000 |
Nearby Schools
| NAME: | DISTRICT: | DISTANCE: | |
|---|---|---|---|
|
Grade School
Forest Road Elementary School |
102 | — | |
|
Middle School
Park Junior High School |
102 | Not in DB | |
|
High School
Lyons Twp High School |
204 | Not in DB | |
Property History
| DATE: | EVENT: | PRICE: | SOURCE: |
|---|---|---|---|
| 15 Oct, 2021 | Sold | $355,000 | MRED MLS |
| 6 Aug, 2021 | Under contract | $359,000 | MRED MLS |
| 17 Jul, 2021 | Listed for sale | $359,000 | MRED MLS |
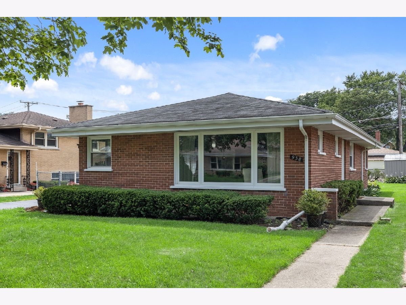
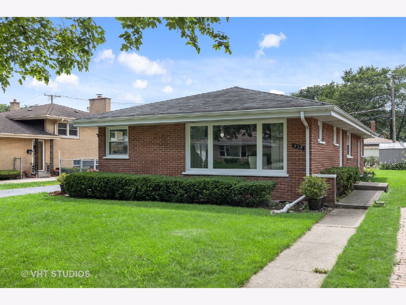
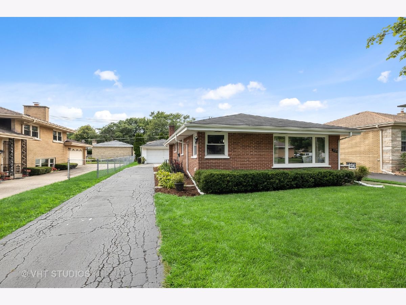
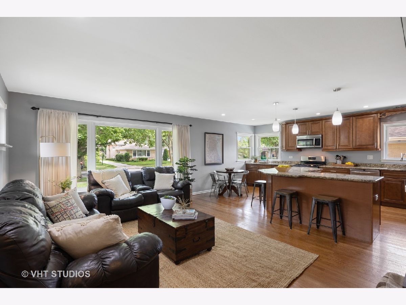
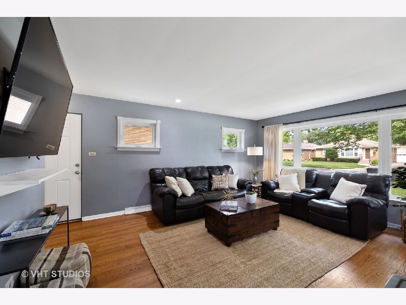
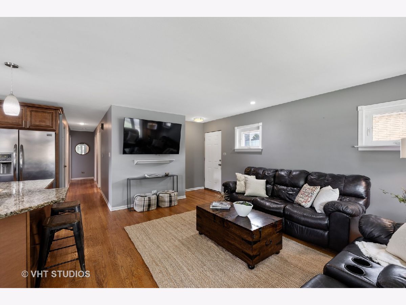
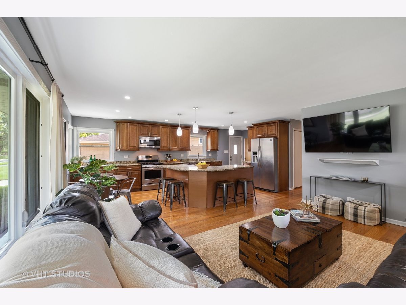
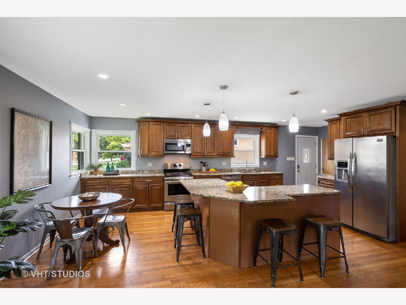
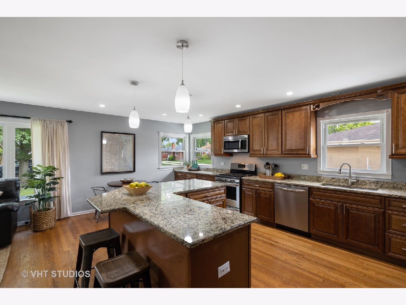
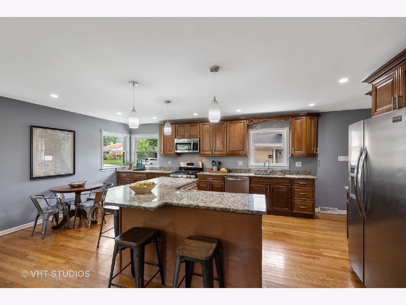
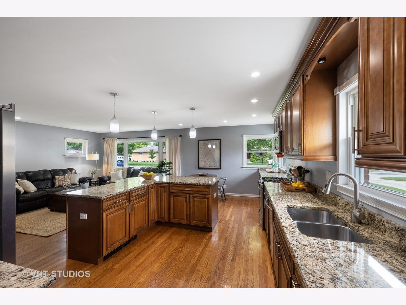
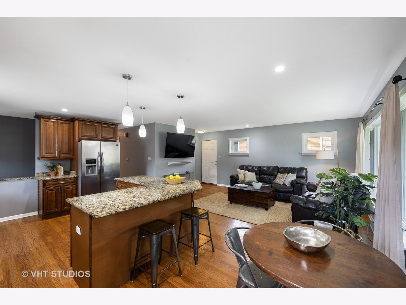
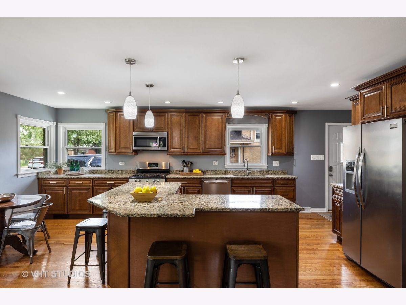
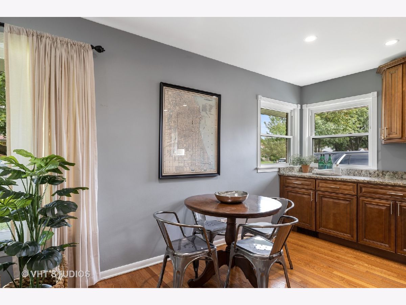
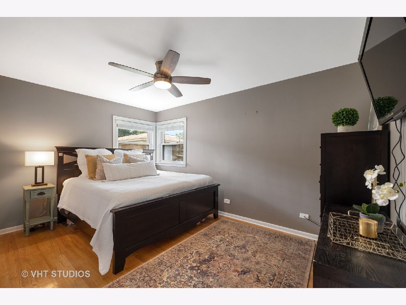
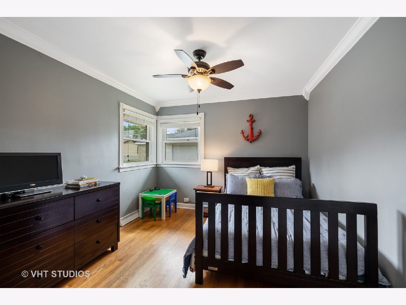
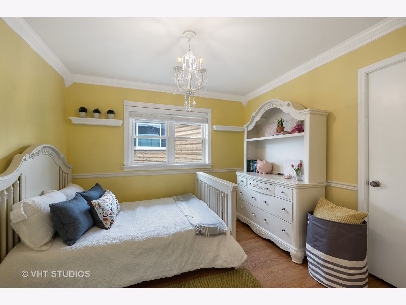
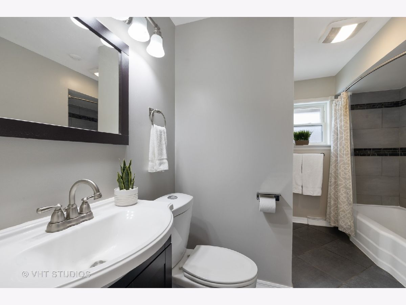
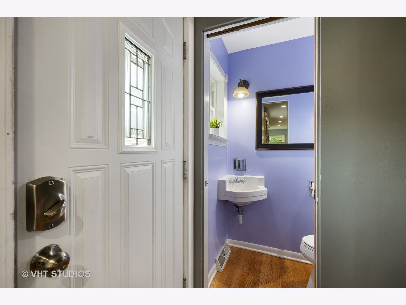
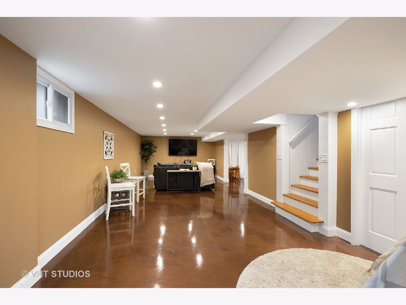
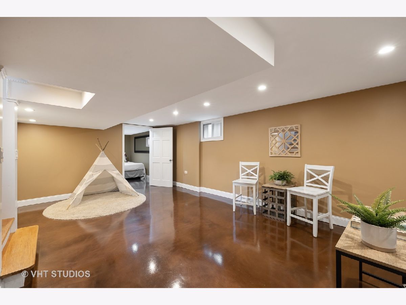
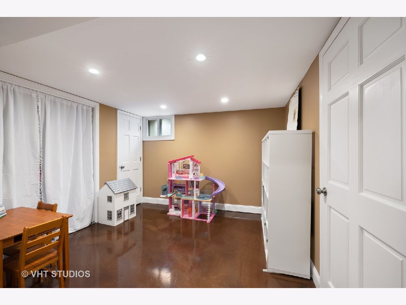
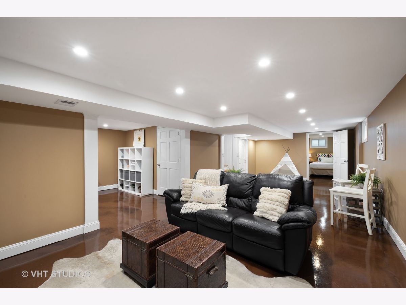
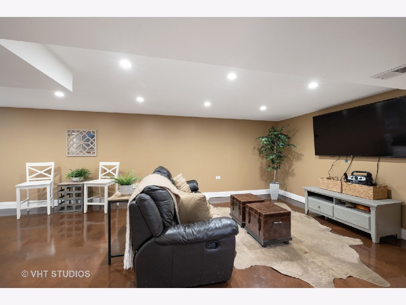
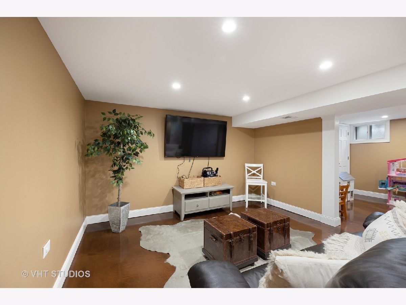
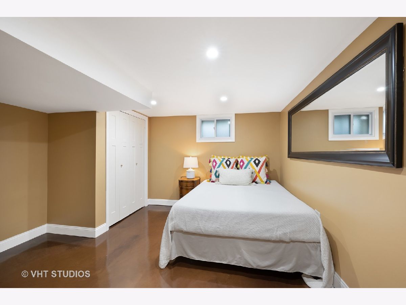
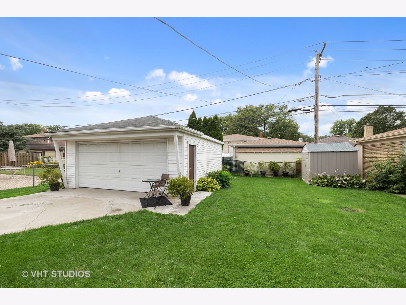
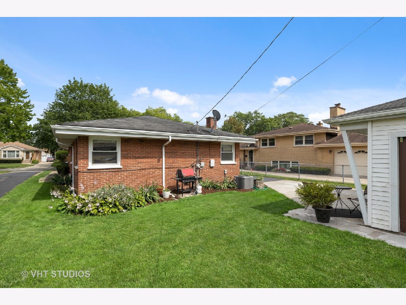
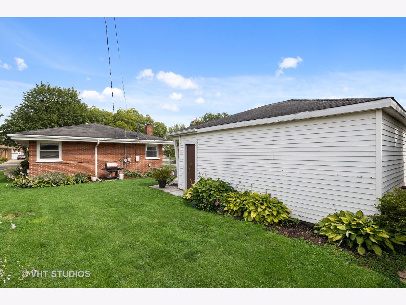
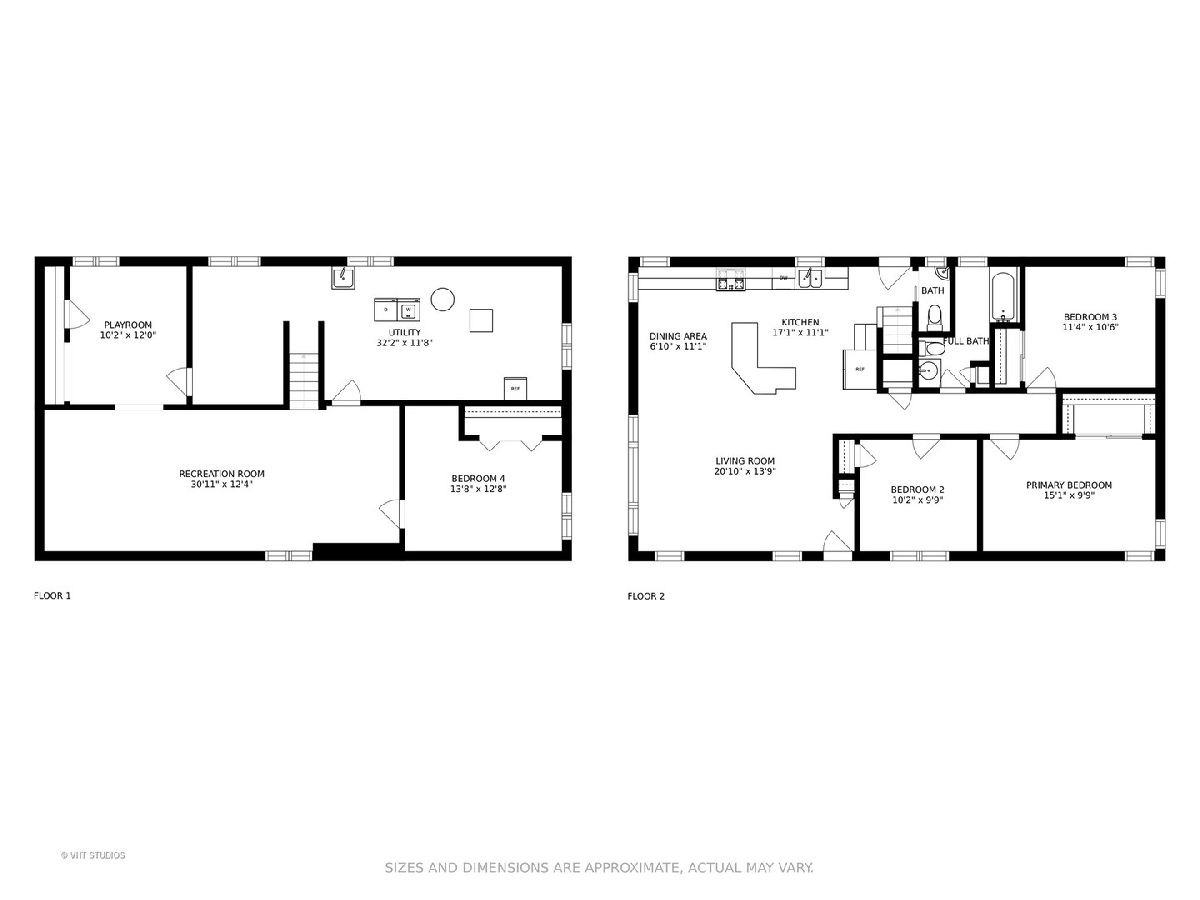
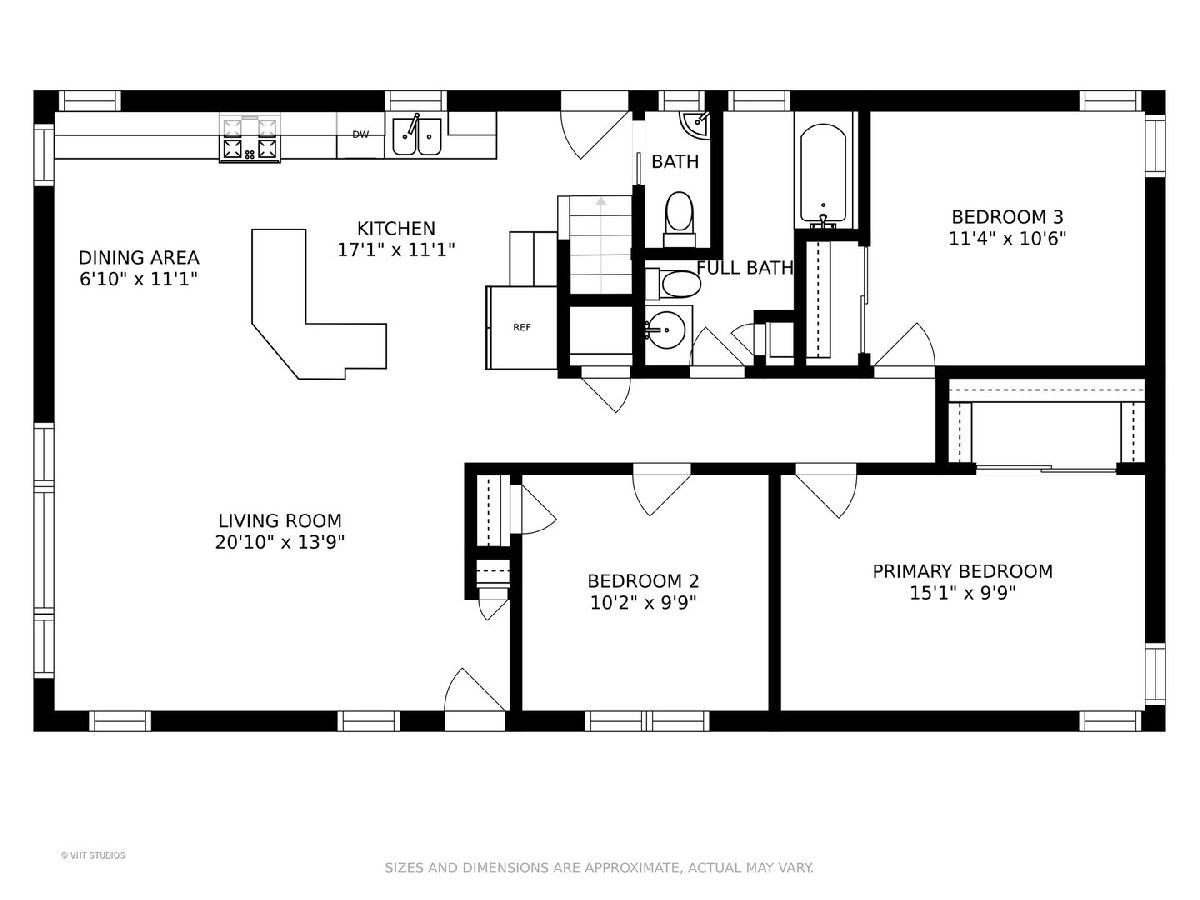
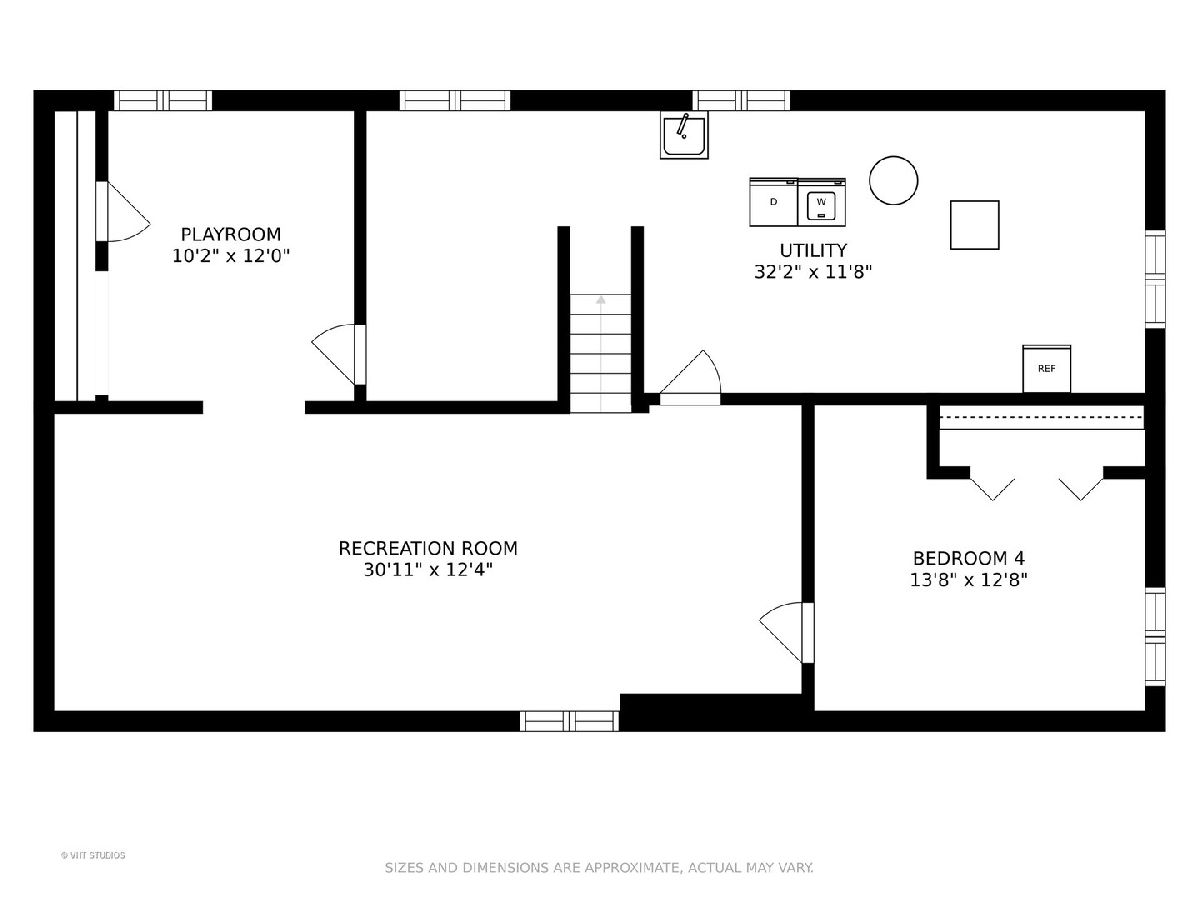
Room Specifics
Total Bedrooms: 4
Bedrooms Above Ground: 3
Bedrooms Below Ground: 1
Dimensions: —
Floor Type: —
Dimensions: —
Floor Type: —
Dimensions: —
Floor Type: —
Full Bathrooms: 2
Bathroom Amenities: —
Bathroom in Basement: 0
Rooms: —
Basement Description: —
Other Specifics
| 2 | |
| — | |
| — | |
| — | |
| — | |
| 50 X 125 | |
| — | |
| — | |
| — | |
| — | |
| Not in DB | |
| — | |
| — | |
| — | |
| — |
Tax History
| Year | Property Taxes |
|---|---|
| 2021 | $6,889 |
Contact Agent
Nearby Similar Homes
Nearby Sold Comparables
Contact Agent
Listing Provided By
@properties





