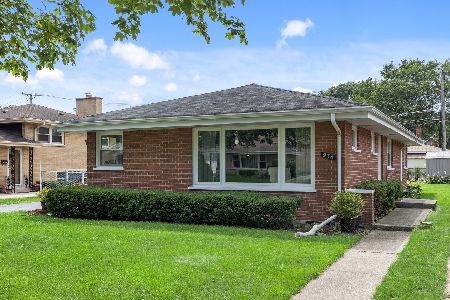926 Community Drive, La Grange Park, Illinois 60526
$366,000
|
Sold
|
|
| Status: | Closed |
| Sqft: | 0 |
| Cost/Sqft: | — |
| Beds: | 3 |
| Baths: | 2 |
| Year Built: | 1958 |
| Property Taxes: | $5,432 |
| Days On Market: | 3492 |
| Lot Size: | 0,00 |
Description
Welcome to this exceptionally maintained and beautifully updated Ranch located on a quiet tree-lined street in desirable La Grange Park! This home offers hardwood floors, a convenient open floor plan, generous room sizes and numerous updates throughout. The first floor features a living room with fireplace, dining room, updated kitchen with center island and stainless steel appliances and three spacious bedrooms. The enormous finished lower level with play room, family room, office and bath provide ample additional living space! Outside you'll find a private fully fenced backyard, large entertainment patio and beautiful landscaping! This home's convenient location - close to schools, town, parks, library and commuter train - further enhances its desirability! Nothing to do but move in and enjoy.
Property Specifics
| Single Family | |
| — | |
| Ranch | |
| 1958 | |
| Full | |
| RANCH | |
| No | |
| — |
| Cook | |
| — | |
| 0 / Not Applicable | |
| None | |
| Lake Michigan,Public | |
| Public Sewer | |
| 09282367 | |
| 15331120180000 |
Nearby Schools
| NAME: | DISTRICT: | DISTANCE: | |
|---|---|---|---|
|
Grade School
Forest Road Elementary School |
102 | — | |
|
Middle School
Park Junior High School |
102 | Not in DB | |
|
High School
Lyons Twp High School |
204 | Not in DB | |
Property History
| DATE: | EVENT: | PRICE: | SOURCE: |
|---|---|---|---|
| 31 Oct, 2016 | Sold | $366,000 | MRED MLS |
| 12 Sep, 2016 | Under contract | $379,700 | MRED MLS |
| — | Last price change | $389,700 | MRED MLS |
| 13 Jul, 2016 | Listed for sale | $399,700 | MRED MLS |
Room Specifics
Total Bedrooms: 3
Bedrooms Above Ground: 3
Bedrooms Below Ground: 0
Dimensions: —
Floor Type: Hardwood
Dimensions: —
Floor Type: Hardwood
Full Bathrooms: 2
Bathroom Amenities: —
Bathroom in Basement: 1
Rooms: Foyer,Office,Pantry,Play Room,Other Room
Basement Description: Finished,Exterior Access
Other Specifics
| 1 | |
| — | |
| Asphalt | |
| Patio, Stamped Concrete Patio, Storms/Screens | |
| Fenced Yard | |
| 50 X 125 | |
| Unfinished | |
| None | |
| Hardwood Floors, Wood Laminate Floors, First Floor Bedroom, First Floor Full Bath | |
| Range, Microwave, Dishwasher, Refrigerator, Washer, Dryer, Disposal, Stainless Steel Appliance(s) | |
| Not in DB | |
| Sidewalks, Street Lights, Street Paved | |
| — | |
| — | |
| Gas Log, Heatilator |
Tax History
| Year | Property Taxes |
|---|---|
| 2016 | $5,432 |
Contact Agent
Nearby Similar Homes
Nearby Sold Comparables
Contact Agent
Listing Provided By
Smothers Realty Group







